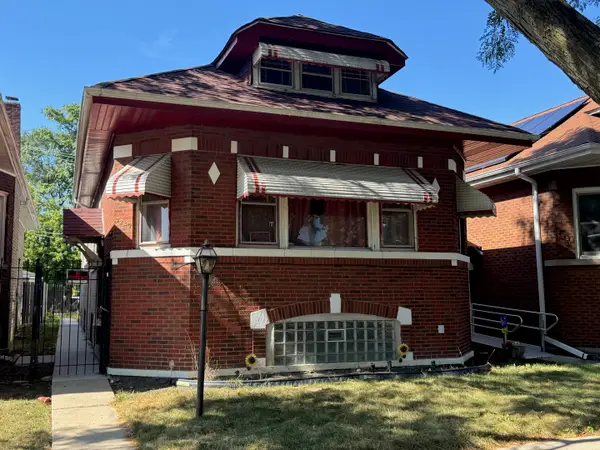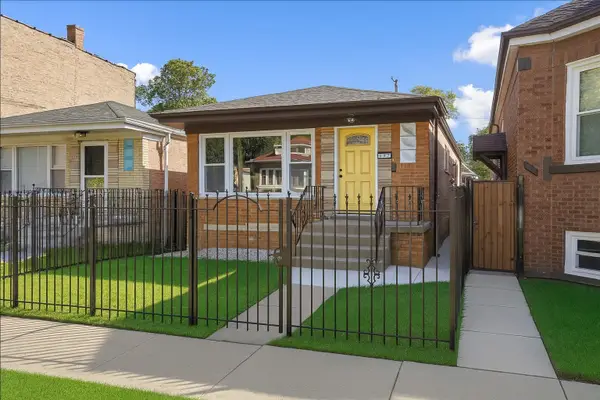5338 N Ashland Avenue, Chicago, IL 60640
Local realty services provided by:Results Realty ERA Powered
5338 N Ashland Avenue,Chicago, IL 60640
$999,998
- 4 Beds
- 4 Baths
- 4,000 sq. ft.
- Single family
- Active
Listed by:tatiana perry
Office:berkshire hathaway homeservices chicago
MLS#:12457513
Source:MLSNI
Price summary
- Price:$999,998
- Price per sq. ft.:$250
About this home
Immerse yourself in the refined elegance of this spacious single-family home, nestled in the vibrant heart of Andersonville. Just a block away from a rich tapestry of dining, entertainment, and shopping, this residence offers a perfect blend of urban living and community charm, surrounded by gardens and local culture. The expansive formal living and dining areas gracefully flow into an open-concept kitchen and family room, complete with a cozy wood-burning fireplace and a walk-out rear deck. The kitchen featuring granite countertops, cherry cabinetry, stainless steel appliances, a buffet, a breakfast nook, and a convenient powder-room. Hardwood floors exude warmth and sophistication. The master suite is a personal retreat with a room-length walk-in closet and an en suite marble bath that includes a whirlpool tub, a separate shower, and a double vanity. Two additional bedrooms share a full bath, each featuring generous closet space. In the tiled and fully renovated basement, discover a second master bedroom along with a luxury bathroom, offering a two-person steam shower for ultimate relaxation. The home's modern electrical system is equipped for solar power, installed in 2022, reflects modern sustainability. An instant hot water system, paired with a high-efficiency tank, ensures comfort and convenience, even with guests. The thoughtfully designed exterior drainage system guarantees a low-maintenance and dry basement, while cable access from the laundry room supports seamless entertainment and reliable Wi-Fi throughout the home. Ceiling fans in most rooms enhance energy efficiency, allowing you to enjoy the refreshing breeze from the back porch through the elegant French doors. With a partially finished attic space that spans the entire house, currently serving as a boxing gym and storage area, you have the freedom to pursue your passions. The fully tiled lower level expands your living space, featuring an additional family room, fourth bedroom, full bath, mudroom, and ample storage. This home is not just a residence; it's a canvas for a vibrant and fulfilling lifestyle.
Contact an agent
Home facts
- Year built:1999
- Listing ID #:12457513
- Added:1 day(s) ago
- Updated:September 29, 2025 at 12:36 AM
Rooms and interior
- Bedrooms:4
- Total bathrooms:4
- Full bathrooms:3
- Half bathrooms:1
- Living area:4,000 sq. ft.
Heating and cooling
- Cooling:Central Air
- Heating:Forced Air, Natural Gas
Structure and exterior
- Roof:Asphalt
- Year built:1999
- Building area:4,000 sq. ft.
- Lot area:0.07 Acres
Schools
- High school:Amundsen High School
- Middle school:Chappell Elementary School
- Elementary school:Chappell Elementary School
Utilities
- Water:Public
- Sewer:Public Sewer
Finances and disclosures
- Price:$999,998
- Price per sq. ft.:$250
- Tax amount:$14,070 (2023)
New listings near 5338 N Ashland Avenue
- New
 $590,000Active4 beds 4 baths1,960 sq. ft.
$590,000Active4 beds 4 baths1,960 sq. ft.3544 N Nagle Avenue, Chicago, IL 60634
MLS# 12477419Listed by: BAIRD & WARNER - New
 $975,000Active4 beds 3 baths
$975,000Active4 beds 3 baths466 N Paulina Street #202, Chicago, IL 60622
MLS# 12481890Listed by: PRODAN REALTY INC - New
 $175,000Active5 beds 2 baths1,906 sq. ft.
$175,000Active5 beds 2 baths1,906 sq. ft.9240 S Ada Street, Chicago, IL 60620
MLS# 12482431Listed by: THE WALLACE REAL ESTATE GROUP, INC. - New
 $515,000Active2 beds 2 baths
$515,000Active2 beds 2 baths111 S Morgan Street #823, Chicago, IL 60607
MLS# 12482739Listed by: COMPASS - New
 $539,900Active2 beds 2 baths1,300 sq. ft.
$539,900Active2 beds 2 baths1,300 sq. ft.3438 N Ashland Avenue #2N, Chicago, IL 60657
MLS# 12478979Listed by: COMPASS - New
 $259,900Active3 beds 2 baths1,800 sq. ft.
$259,900Active3 beds 2 baths1,800 sq. ft.547 E 89th Place, Chicago, IL 60619
MLS# 12463538Listed by: ROMAN PROPERTIES, LLC. - New
 $489,000Active5 beds 3 baths
$489,000Active5 beds 3 baths2841 N Melvina Avenue, Chicago, IL 60634
MLS# 12482521Listed by: KELLER WILLIAMS PREFERRED REALTY  $179,000Pending1 beds 1 baths850 sq. ft.
$179,000Pending1 beds 1 baths850 sq. ft.3550 N Lake Shore Drive #806, Chicago, IL 60657
MLS# 12482725Listed by: @PROPERTIES CHRISTIE'S INTERNATIONAL REAL ESTATE- New
 $359,900Active3 beds 2 baths1,180 sq. ft.
$359,900Active3 beds 2 baths1,180 sq. ft.8638 S Keeler Avenue, Chicago, IL 60652
MLS# 12471110Listed by: @PROPERTIES CHRISTIE'S INTERNATIONAL REAL ESTATE - New
 $580,000Active2 beds 2 baths1,500 sq. ft.
$580,000Active2 beds 2 baths1,500 sq. ft.1931 N Damen Avenue #2S, Chicago, IL 60647
MLS# 12477605Listed by: BERKSHIRE HATHAWAY HOMESERVICES CHICAGO
