945 W Agatite Avenue #3, Chicago, IL 60640
Local realty services provided by:ERA Naper Realty
945 W Agatite Avenue #3,Chicago, IL 60640
$524,900
- 3 Beds
- 2 Baths
- 1,915 sq. ft.
- Condominium
- Active
Listed by:alex wolking
Office:keller williams onechicago
MLS#:12451011
Source:MLSNI
Price summary
- Price:$524,900
- Price per sq. ft.:$274.1
- Monthly HOA dues:$366
About this home
Nestled on the leafy Uptown block of Agatite Avenue is this large and updated 3BR/2BA top floor condo. Streaming with natural light from every direction--from the large windows in the front, to the southern exposure in the back, this home is ideal for those who appreciate open, light-filled living! Stepping into a world of charm and warmth, this home welcomes you in with its gleaming hardwood floors throughout, spacious living room with a gas fireplace, oversized picture windows, and a perfect reading nook looking out onto the street and treetops. The kitchen was thoughtfully reconfigured, opening up the floor plan to create space for entertaining, and is equipped with stainless steel appliances, quartz countertops, and tile backsplash. The space flows perfectly into the adjacent room currently used as a formal dining room, but could also be used as a second living space--rarely found in these vintage apartments! The primary suite offers comfort and privacy, with a custom built-out closet, and a recently remodeled en suite bathroom with dual vanity. Complementing the primary suite are the other two bedrooms, each with ample closet space, and a recently renovated second full bathroom. Additional features include in-unit laundry, ample storage with a large custom pantry, and one garage parking space. Common patio space shared with the three other unit owners in the building, perfect for grilling or enjoying a nice day with a beverage of choice. This location cannot be beat, with every convenience right outside the door! For daily retail and shopping, Jewel, Aldi and Target are one block away. Plenty of coffee shops to choose from like Happy Monday, Loving Heart Cafe, Klein's Bakery, and Stan's Donuts. Great restaurant options like Lucy's, Bar on Buena, and Reservoir. Public transit is easy with Montrose, Sheridan, and Broadway CTA buses within 1-2 blocks, plus the CTA Wilson Red and Purple Line Station 2 blocks away. Enjoy the accessibility of lake life via Montrose avenue with Lake Shore Drive on and off ramps (drive to Michigan Avenue in 12 minutes), lakefront path, Montrose Harbor & Bird Sanctuary, and Montrose Avenue Dog Beach! ***Sellers are offering a one year ACHOSA Home Warranty!***
Contact an agent
Home facts
- Listing ID #:12451011
- Added:2 day(s) ago
- Updated:September 07, 2025 at 12:39 AM
Rooms and interior
- Bedrooms:3
- Total bathrooms:2
- Full bathrooms:2
- Living area:1,915 sq. ft.
Heating and cooling
- Cooling:Central Air
- Heating:Natural Gas
Structure and exterior
- Roof:Rubber
- Building area:1,915 sq. ft.
Schools
- High school:Senn High School
- Middle school:Brenneman Elementary School
- Elementary school:Brenneman Elementary School
Utilities
- Water:Public
- Sewer:Public Sewer
Finances and disclosures
- Price:$524,900
- Price per sq. ft.:$274.1
- Tax amount:$6,393 (2023)
New listings near 945 W Agatite Avenue #3
- New
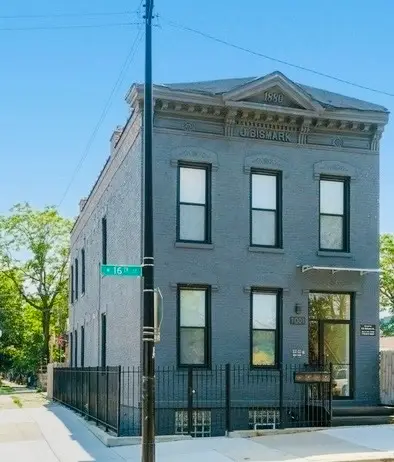 $885,000Active4 beds 4 baths
$885,000Active4 beds 4 baths1001 W 16th Street, Chicago, IL 60608
MLS# 12461258Listed by: KALE REALTY - New
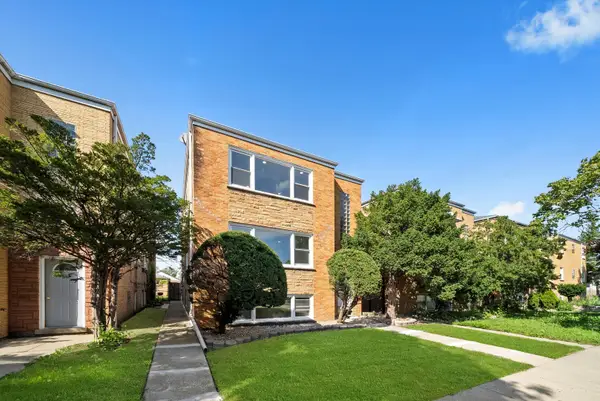 $795,000Active10 beds 5 baths
$795,000Active10 beds 5 baths7062 W Diversey Avenue, Chicago, IL 60707
MLS# 12464795Listed by: MPOWER RESIDENTIAL BROKERAGE LLC - New
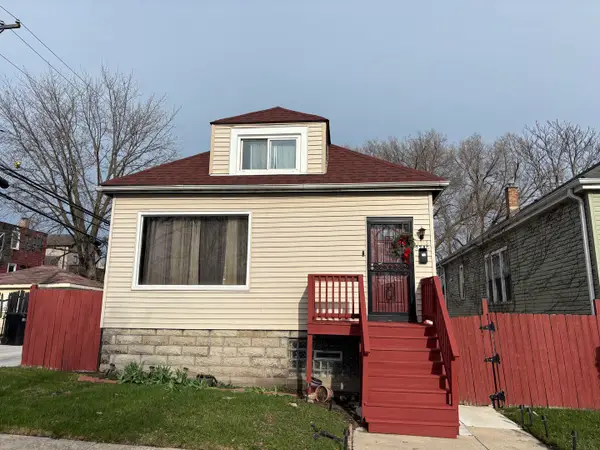 $265,000Active4 beds 3 baths1,200 sq. ft.
$265,000Active4 beds 3 baths1,200 sq. ft.9315 S Clyde Avenue, Chicago, IL 60617
MLS# 12465083Listed by: KALE REALTY - New
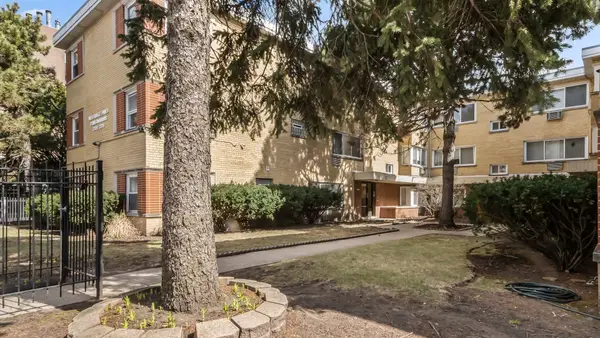 $160,000Active2 beds 1 baths1,200 sq. ft.
$160,000Active2 beds 1 baths1,200 sq. ft.7319 N Oakley Avenue #3A, Chicago, IL 60645
MLS# 12465379Listed by: RE/MAX PREMIER - New
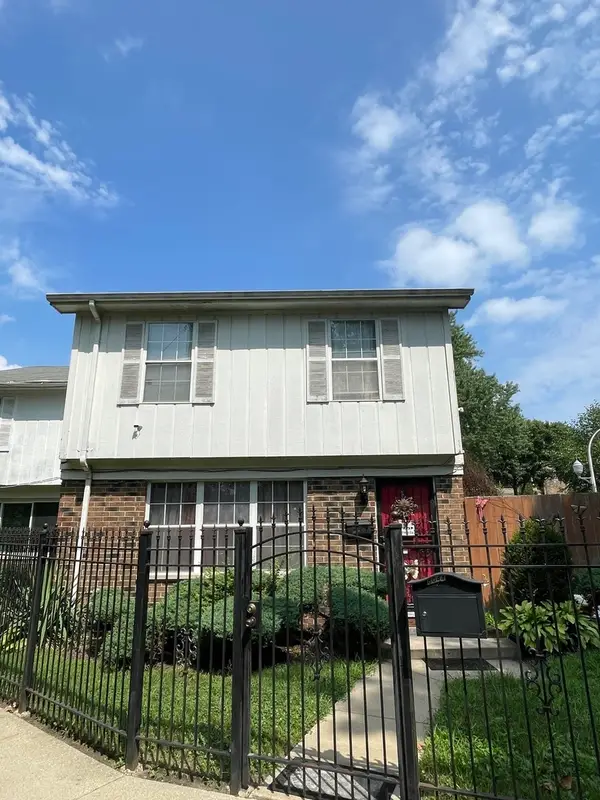 $89,900Active3 beds 2 baths1,407 sq. ft.
$89,900Active3 beds 2 baths1,407 sq. ft.8044 S Colfax Avenue, Chicago, IL 60617
MLS# 12465405Listed by: REAL BROKER LLC - New
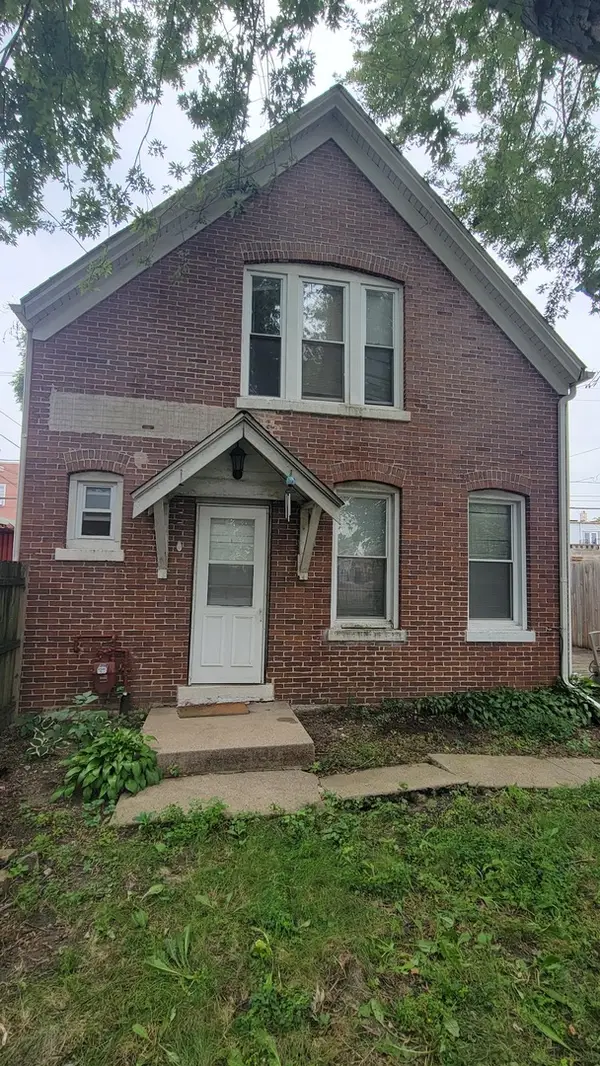 $299,900Active4 beds 2 baths
$299,900Active4 beds 2 baths3709 W Potomac Avenue, Chicago, IL 60651
MLS# 12464367Listed by: NORTH CLYBOURN GROUP, INC. - New
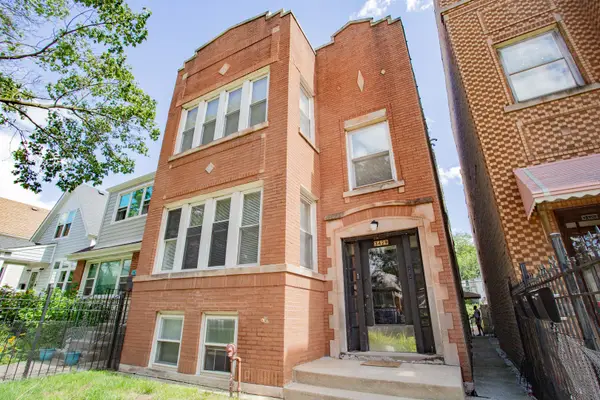 $639,400Active4 beds 3 baths
$639,400Active4 beds 3 baths3429 N Avers Avenue, Chicago, IL 60618
MLS# 12464940Listed by: KELLER WILLIAMS RLTY PARTNERS - New
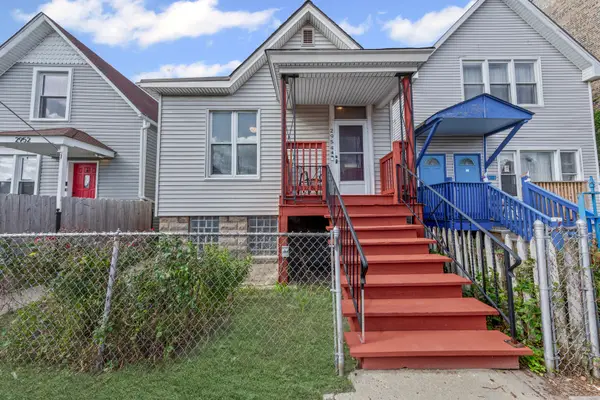 $450,000Active2 beds 1 baths900 sq. ft.
$450,000Active2 beds 1 baths900 sq. ft.2954 N Elston Avenue, Chicago, IL 60618
MLS# 12454145Listed by: BAIRD & WARNER - New
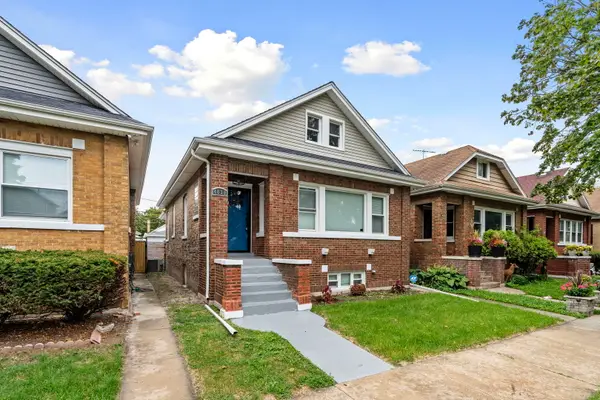 $569,000Active5 beds 2 baths2,400 sq. ft.
$569,000Active5 beds 2 baths2,400 sq. ft.4630 W Montana Street, Chicago, IL 60639
MLS# 12464641Listed by: XR REALTY - New
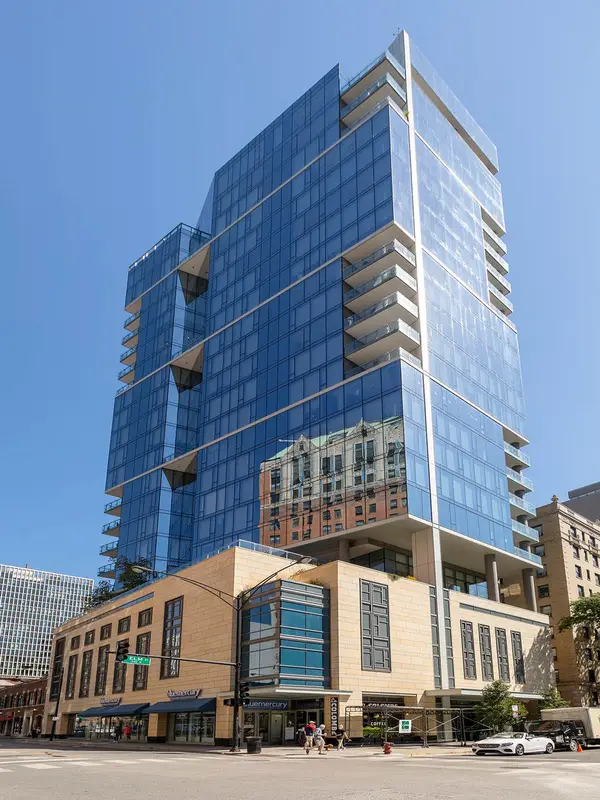 $3,100,000Active3 beds 4 baths3,516 sq. ft.
$3,100,000Active3 beds 4 baths3,516 sq. ft.4 E Elm Street #13S, Chicago, IL 60611
MLS# 12404919Listed by: COMPASS
