3418 S 59th Court, Cicero, IL 60804
Local realty services provided by:ERA Naper Realty

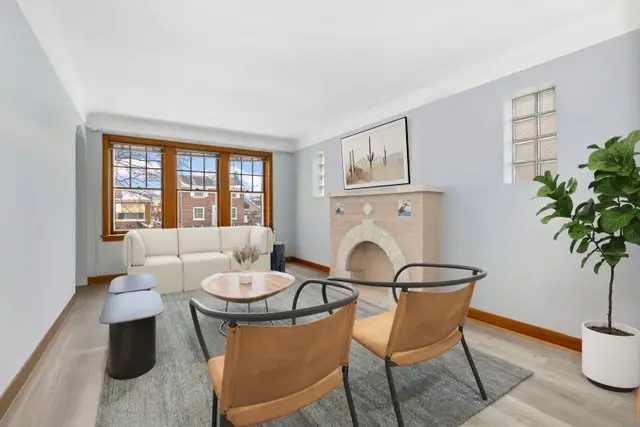
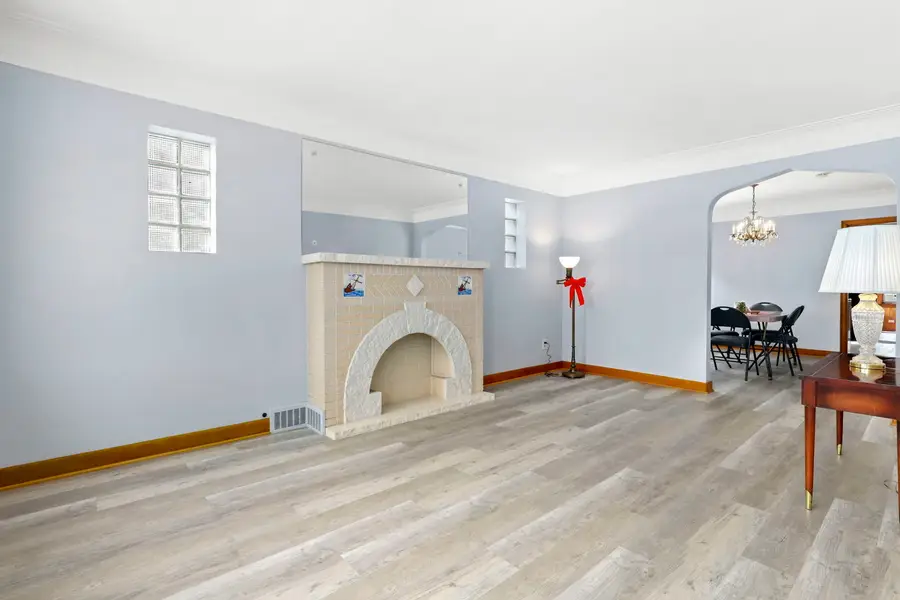
3418 S 59th Court,Cicero, IL 60804
$335,000
- 3 Beds
- 1 Baths
- 1,234 sq. ft.
- Single family
- Pending
Listed by:cesar juarez
Office:redfin corporation
MLS#:12279355
Source:MLSNI
Price summary
- Price:$335,000
- Price per sq. ft.:$271.47
About this home
Beautiful, well-cared for 3 Bd/1 Bth Tudor home in Cicero! This home has so much potential for additional living space, the possibilities are endless! The moment you enter the front door you're greeted by a bright and spacious living room with newer laminate flooring (original hardwoods underneath) and fresh paint that flows throughout the home. The living room features a decorative fireplace to add to the ambiance. There is a large, separate dining room perfect for hosting your family gatherings! The large kitchen has room for a small breakfast table and has lots of counter space. Off of the kitchen, you'll also find the spacious sunroom perfect for relaxing with a cup of coffee in the morning. There are also 3 spacious bedrooms on the main level along with a full bath. The partially finished basement provides even more living and storage space, perfect for a game room, rec room or home gym! The full attic can be accessed by the interior stairs and has floors so it is just awaiting your finishing touches, the possibilities are truly endless - additional bedrooms, play room, loft area, or home office, etc. Outside, enjoy your fenced-in yard with a patio and 2-car detached garage. You can't beat this home or it's location - minutes to I-55 & public transit, close to groceries, restaurants, parks and more! Schedule your tour today, this one won't last long!
Contact an agent
Home facts
- Year built:1940
- Listing Id #:12279355
- Added:156 day(s) ago
- Updated:July 20, 2025 at 07:43 AM
Rooms and interior
- Bedrooms:3
- Total bathrooms:1
- Full bathrooms:1
- Living area:1,234 sq. ft.
Heating and cooling
- Cooling:Central Air
- Heating:Forced Air, Natural Gas
Structure and exterior
- Roof:Asphalt
- Year built:1940
- Building area:1,234 sq. ft.
- Lot area:0.09 Acres
Schools
- High school:J Sterling Morton East High Scho
- Middle school:Unity East School
- Elementary school:Abe Lincoln Elementary School
Utilities
- Water:Lake Michigan, Public
- Sewer:Public Sewer
Finances and disclosures
- Price:$335,000
- Price per sq. ft.:$271.47
- Tax amount:$6,428 (2023)
New listings near 3418 S 59th Court
- New
 $379,900Active2 beds 2 baths1,248 sq. ft.
$379,900Active2 beds 2 baths1,248 sq. ft.3444 S 61st Court, Cicero, IL 60804
MLS# 12434009Listed by: FIRST RATE PROPERTIES - New
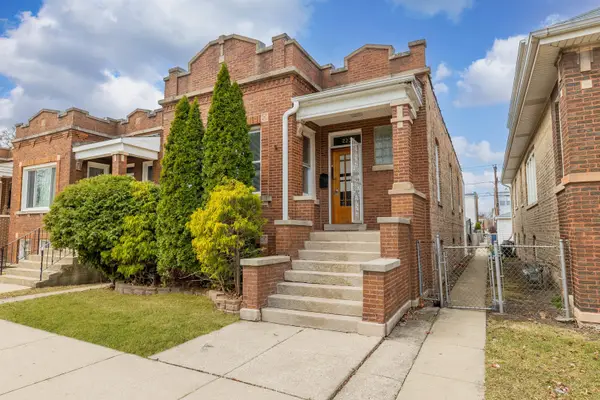 $314,900Active5 beds 2 baths1,068 sq. ft.
$314,900Active5 beds 2 baths1,068 sq. ft.2232 S 59th Avenue, Cicero, IL 60804
MLS# 12434512Listed by: REALTY OF AMERICA, LLC - Open Sun, 1 to 3pmNew
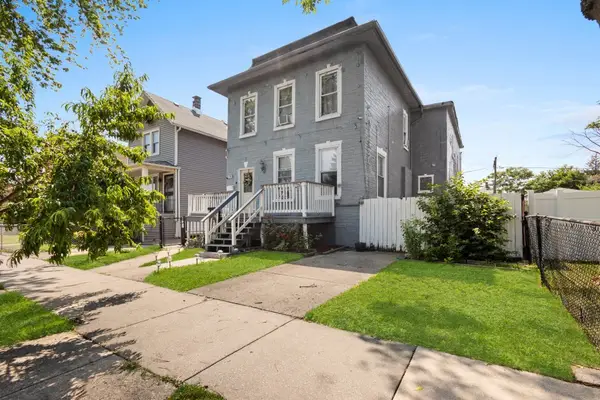 $415,000Active7 beds 2 baths
$415,000Active7 beds 2 baths2730 S 58th Court, Cicero, IL 60804
MLS# 12433422Listed by: MIDWEST SIGNATUREPROPERTIES CO 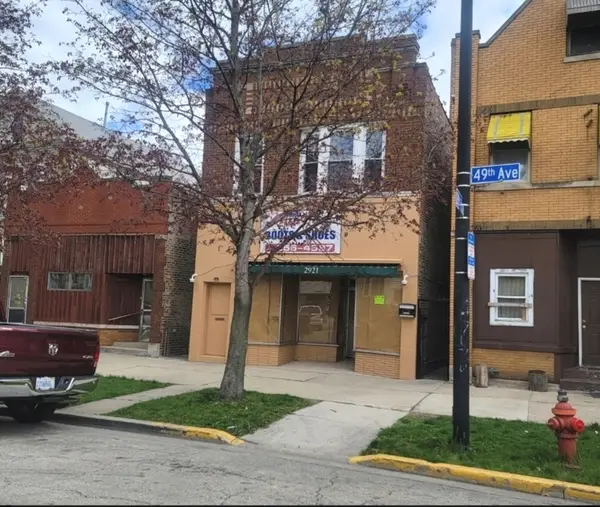 $380,000Pending8 beds 4 baths
$380,000Pending8 beds 4 baths2921 S 49th Avenue, Cicero, IL 60804
MLS# 12433107Listed by: SUPERIOR R.E. SERVICES, INC.- New
 $280,000Active4 beds 2 baths
$280,000Active4 beds 2 baths1535 S 56th Court, Cicero, IL 60804
MLS# 12431262Listed by: @PROPERTIES CHRISTIE'S INTERNATIONAL REAL ESTATE - New
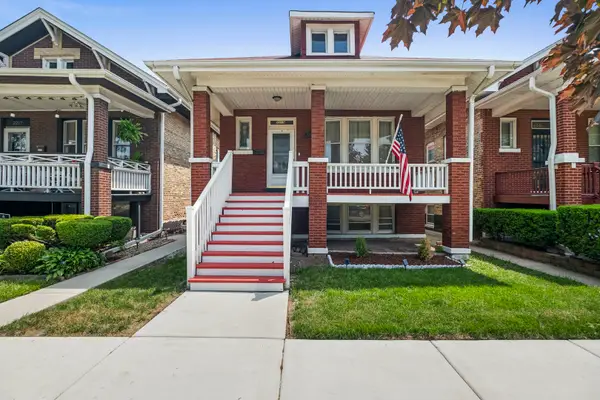 $299,999Active3 beds 2 baths1,500 sq. ft.
$299,999Active3 beds 2 baths1,500 sq. ft.2219 S 60th Court, Cicero, IL 60804
MLS# 12430767Listed by: COMPASS - New
 $268,000Active5 beds 2 baths1,136 sq. ft.
$268,000Active5 beds 2 baths1,136 sq. ft.1326 S 59th Avenue, Cicero, IL 60804
MLS# 12430613Listed by: JNC 88 PROPERTIES, LLC - New
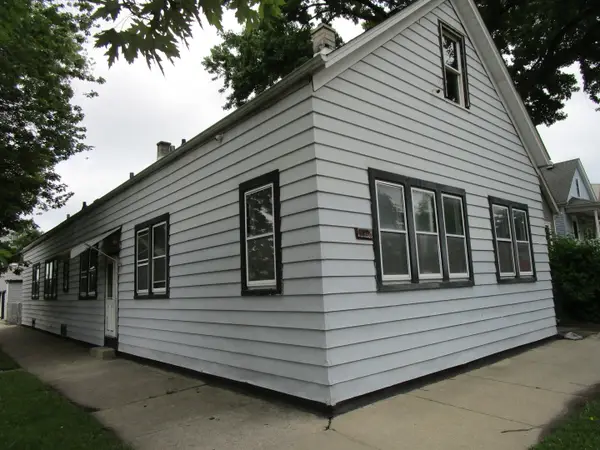 $159,000Active4 beds 3 baths
$159,000Active4 beds 3 baths5028 W 32nd Street, Cicero, IL 60804
MLS# 12429356Listed by: FIELD STREET PROPERTIES, LLC - New
 $449,999Active7 beds 3 baths1,328 sq. ft.
$449,999Active7 beds 3 baths1,328 sq. ft.1215 S 58th Court, Cicero, IL 60804
MLS# 12430073Listed by: MIDWEST SIGNATUREPROPERTIES CO - New
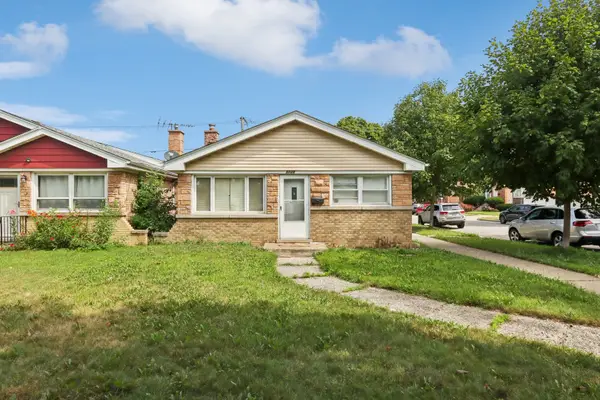 $240,000Active3 beds 1 baths1,008 sq. ft.
$240,000Active3 beds 1 baths1,008 sq. ft.5728 W Pershing Road, Cicero, IL 60804
MLS# 12426191Listed by: REDFIN CORPORATION
