117 Iroquois Drive, Clarendon Hills, IL 60514
Local realty services provided by:ERA Naper Realty

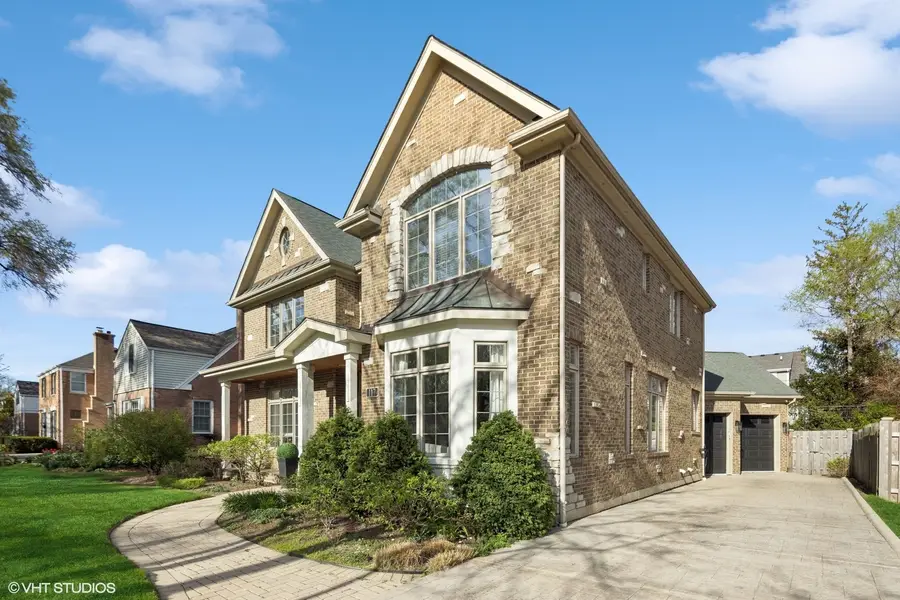

117 Iroquois Drive,Clarendon Hills, IL 60514
$1,025,000
- 4 Beds
- 4 Baths
- 2,996 sq. ft.
- Single family
- Pending
Listed by:kevin cibula
Office:compass
MLS#:12350775
Source:MLSNI
Price summary
- Price:$1,025,000
- Price per sq. ft.:$342.12
About this home
Sunny and spacious, this 4 bed, 3.5 bath brick and cedar home sits on a quiet, tree-lined street in the popular Blackhawk Heights neighborhood of Clarendon Hills. A dramatic central staircase welcomes you into a bright, open layout. The updated kitchen features Quartz countertops, stainless steel appliances, a farmhouse sink, butler pantry, and a roomy eat-in breakfast nook. Formal living and dining rooms showcase tasteful fixtures, along with a first-floor office and a built-out mudroom with sink and laundry connecting to the attached 2-car garage. Hardwood floors run throughout the common spaces. Upstairs, the home offers four bedrooms, including a large primary suite, a second en suite bedroom, and two more sharing a Jack and Jill bath, all with walk-in closets. Enjoy entertaining on the spacious Trex deck and in the cozy backyard with mature landscaping. The lower level features great ceiling height and offers flexible potential. Highly rated Westmont Schools and close to popular, private school, Notre Dame. Close to shopping, the train, and Clarendon Hills' wonderful parks.
Contact an agent
Home facts
- Year built:2006
- Listing Id #:12350775
- Added:85 day(s) ago
- Updated:July 20, 2025 at 07:43 AM
Rooms and interior
- Bedrooms:4
- Total bathrooms:4
- Full bathrooms:3
- Half bathrooms:1
- Living area:2,996 sq. ft.
Heating and cooling
- Cooling:Central Air
- Heating:Forced Air, Natural Gas
Structure and exterior
- Year built:2006
- Building area:2,996 sq. ft.
Schools
- High school:Westmont High School
- Middle school:Westmont Junior High School
- Elementary school:C E Miller Elementary School
Utilities
- Water:Lake Michigan
- Sewer:Public Sewer
Finances and disclosures
- Price:$1,025,000
- Price per sq. ft.:$342.12
- Tax amount:$17,016 (2023)
New listings near 117 Iroquois Drive
- New
 $169,900Active1 beds 1 baths970 sq. ft.
$169,900Active1 beds 1 baths970 sq. ft.550 Chase Drive #14, Clarendon Hills, IL 60514
MLS# 12433800Listed by: NIKKO ESTATES INC - Open Sun, 12 to 2pmNew
 $475,000Active3 beds 1 baths1,560 sq. ft.
$475,000Active3 beds 1 baths1,560 sq. ft.132 Mohawk Drive, Clarendon Hills, IL 60514
MLS# 12432331Listed by: @PROPERTIES CHRISTIE'S INTERNATIONAL REAL ESTATE - New
 $517,900Active3 beds 3 baths1,843 sq. ft.
$517,900Active3 beds 3 baths1,843 sq. ft.14 Mohawk Drive, Clarendon Hills, IL 60514
MLS# 12430508Listed by: COMPASS  $335,000Pending2 beds 2 baths1,161 sq. ft.
$335,000Pending2 beds 2 baths1,161 sq. ft.539 Willowcreek Court #3-17, Clarendon Hills, IL 60514
MLS# 12422736Listed by: COLDWELL BANKER REALTY- Open Sat, 1 to 3pm
 $2,265,000Active5 beds 5 baths5,000 sq. ft.
$2,265,000Active5 beds 5 baths5,000 sq. ft.116 Oxford Avenue, Clarendon Hills, IL 60514
MLS# 12419911Listed by: COMPASS 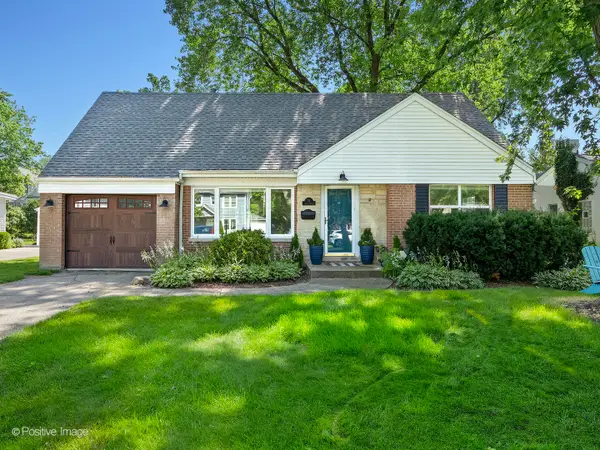 $539,000Pending5 beds 2 baths1,757 sq. ft.
$539,000Pending5 beds 2 baths1,757 sq. ft.19 Indian Drive, Clarendon Hills, IL 60514
MLS# 12412186Listed by: @PROPERTIES CHRISTIE'S INTERNATIONAL REAL ESTATE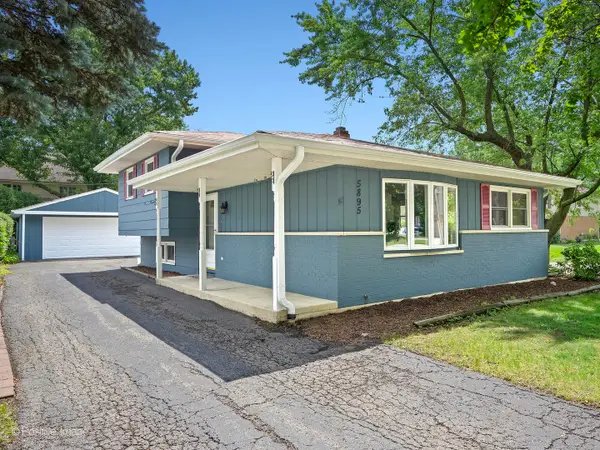 $399,000Pending3 beds 2 baths1,608 sq. ft.
$399,000Pending3 beds 2 baths1,608 sq. ft.5895 Virginia Avenue, Clarendon Hills, IL 60514
MLS# 12412233Listed by: @PROPERTIES CHRISTIE'S INTERNATIONAL REAL ESTATE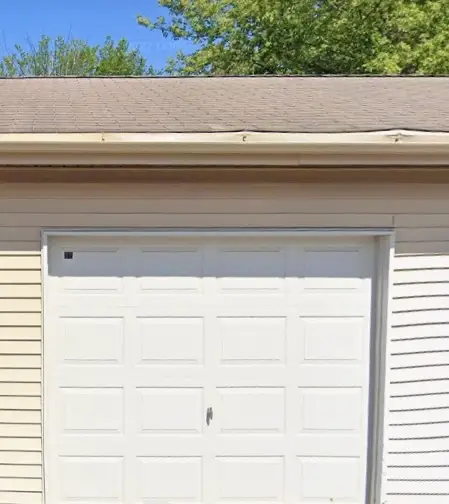 $20,000Pending0 Acres
$20,000Pending0 Acres501 Carlysle Drive #G12, Clarendon Hills, IL 60514
MLS# 12414688Listed by: L.W. REEDY REAL ESTATE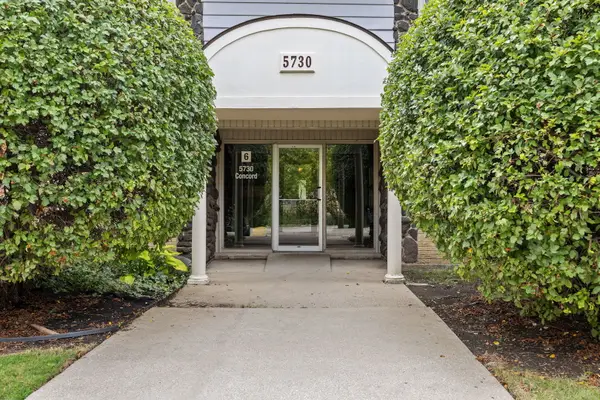 $149,900Pending1 beds 1 baths620 sq. ft.
$149,900Pending1 beds 1 baths620 sq. ft.5730 Concord Lane #7, Clarendon Hills, IL 60514
MLS# 12387361Listed by: COLDWELL BANKER REALTY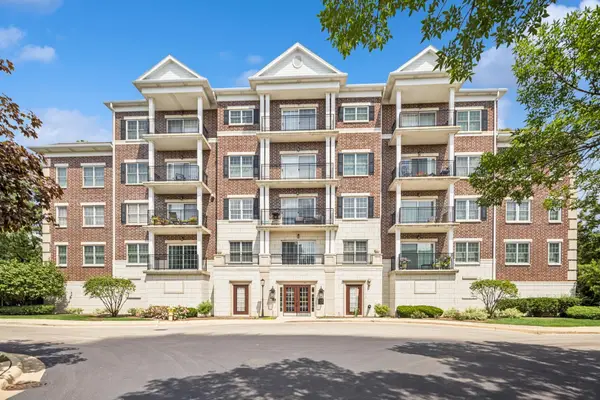 $399,000Pending2 beds 2 baths1,558 sq. ft.
$399,000Pending2 beds 2 baths1,558 sq. ft.400 Mcdaniels Circle #303, Clarendon Hills, IL 60514
MLS# 12410324Listed by: BERKSHIRE HATHAWAY HOMESERVICES CHICAGO
