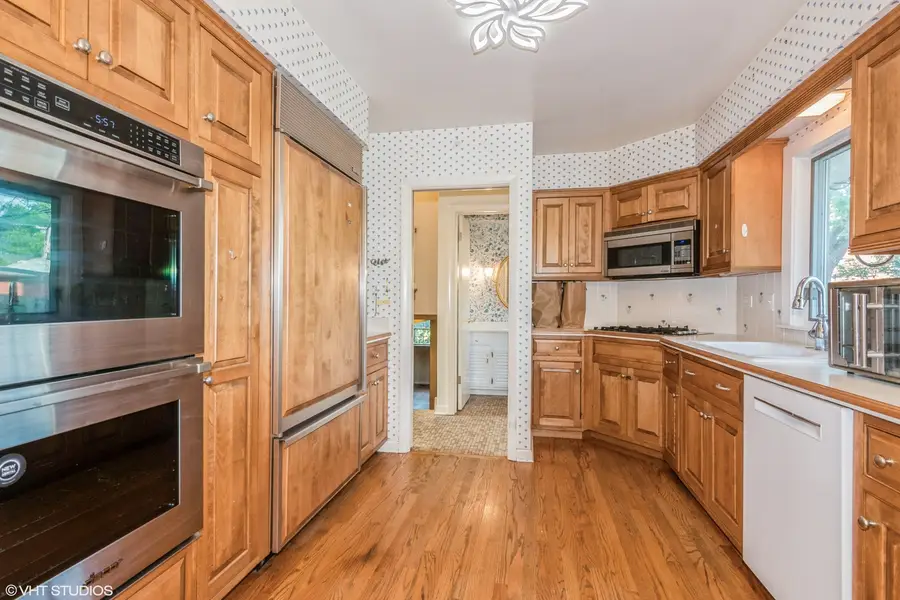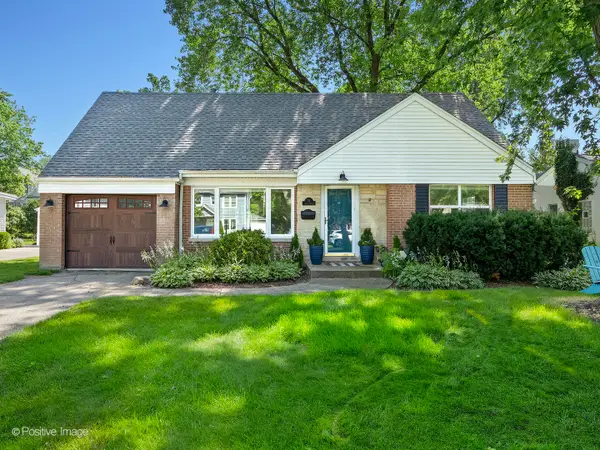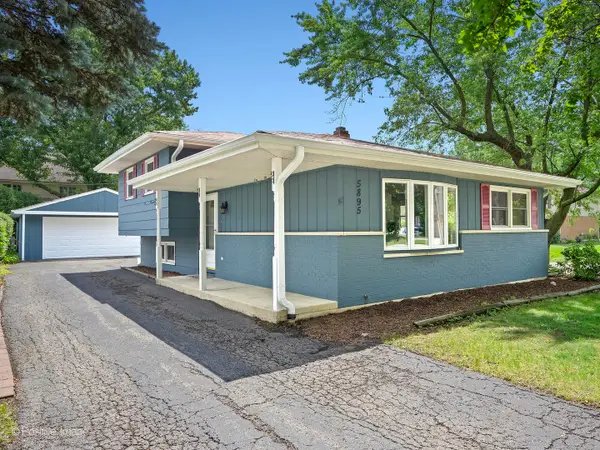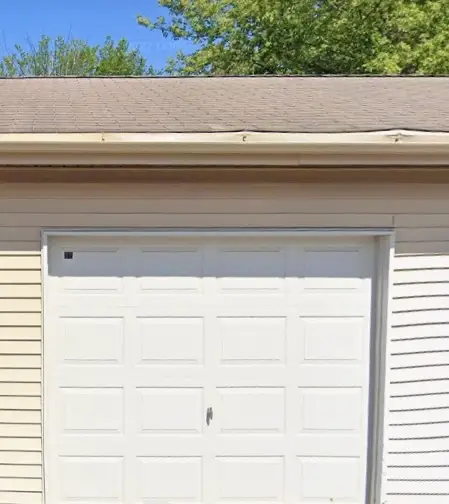59 Norfolk Avenue, Clarendon Hills, IL 60514
Local realty services provided by:Results Realty ERA Powered



59 Norfolk Avenue,Clarendon Hills, IL 60514
$599,000
- 3 Beds
- 3 Baths
- 2,700 sq. ft.
- Single family
- Pending
Listed by:brent hyland
Office:@properties christie's international real estate
MLS#:12398114
Source:MLSNI
Price summary
- Price:$599,000
- Price per sq. ft.:$221.85
About this home
Perfectly situated on the corner of Norfolk and the quieter, tree-lined Rose Avenue, this home offers the ultimate in convenience-just a short walk to town, the train, multiple schools, parks, and all that downtown Clarendon Hills has to offer. This is no ordinary split-level. Built in 1959 and lovingly maintained by its original owners, the home offers over 2,700 square feet above grade, plus a professionally waterproofed sub-basement by Perma-Seal. Unique features you won't typically find in similar homes include a light-filled sunroom, two fireplaces, a main-level powder room, and wide, gently sloping staircases between levels. The home has exceptional bones and thoughtful updates throughout. The kitchen was renovated in 2017 with high-end cabinetry, a Sub-Zero refrigerator, Dacor wall ovens, and a gas cooktop. The second-floor bathroom was refreshed in 2024 with a new soaking tub, updated shower, vanity top, and dual sinks. Additional upgrades include energy-efficient double-pane windows and a 10-year-old roof equipped with solar panels for reduced utility costs.
Contact an agent
Home facts
- Year built:1959
- Listing Id #:12398114
- Added:48 day(s) ago
- Updated:August 06, 2025 at 08:49 PM
Rooms and interior
- Bedrooms:3
- Total bathrooms:3
- Full bathrooms:2
- Half bathrooms:1
- Living area:2,700 sq. ft.
Heating and cooling
- Cooling:Central Air
- Heating:Forced Air, Natural Gas
Structure and exterior
- Roof:Asphalt
- Year built:1959
- Building area:2,700 sq. ft.
Schools
- High school:Hinsdale Central High School
- Middle school:Clarendon Hills Middle School
- Elementary school:Prospect Elementary School
Utilities
- Water:Lake Michigan, Public
- Sewer:Public Sewer
Finances and disclosures
- Price:$599,000
- Price per sq. ft.:$221.85
- Tax amount:$12,688 (2024)
New listings near 59 Norfolk Avenue
- New
 $419,000Active3 beds 1 baths2,208 sq. ft.
$419,000Active3 beds 1 baths2,208 sq. ft.5633 Virginia Avenue, Clarendon Hills, IL 60514
MLS# 12435840Listed by: COMPASS  $399,900Pending3 beds 2 baths
$399,900Pending3 beds 2 baths24 Hiawatha Drive, Clarendon Hills, IL 60514
MLS# 12434509Listed by: O'NEIL PROPERTY GROUP, LLC $169,900Pending1 beds 1 baths970 sq. ft.
$169,900Pending1 beds 1 baths970 sq. ft.550 Chase Drive #14, Clarendon Hills, IL 60514
MLS# 12433800Listed by: NIKKO ESTATES INC- New
 $475,000Active3 beds 1 baths1,560 sq. ft.
$475,000Active3 beds 1 baths1,560 sq. ft.132 Mohawk Drive, Clarendon Hills, IL 60514
MLS# 12432331Listed by: @PROPERTIES CHRISTIE'S INTERNATIONAL REAL ESTATE - New
 $517,900Active3 beds 3 baths1,843 sq. ft.
$517,900Active3 beds 3 baths1,843 sq. ft.14 Mohawk Drive, Clarendon Hills, IL 60514
MLS# 12430508Listed by: COMPASS  $335,000Pending2 beds 2 baths1,161 sq. ft.
$335,000Pending2 beds 2 baths1,161 sq. ft.539 Willowcreek Court #3-17, Clarendon Hills, IL 60514
MLS# 12422736Listed by: COLDWELL BANKER REALTY- Open Sun, 12 to 2pm
 $2,265,000Active5 beds 5 baths5,000 sq. ft.
$2,265,000Active5 beds 5 baths5,000 sq. ft.116 Oxford Avenue, Clarendon Hills, IL 60514
MLS# 12419911Listed by: COMPASS  $539,000Pending5 beds 2 baths1,757 sq. ft.
$539,000Pending5 beds 2 baths1,757 sq. ft.19 Indian Drive, Clarendon Hills, IL 60514
MLS# 12412186Listed by: @PROPERTIES CHRISTIE'S INTERNATIONAL REAL ESTATE $399,000Pending3 beds 2 baths1,608 sq. ft.
$399,000Pending3 beds 2 baths1,608 sq. ft.5895 Virginia Avenue, Clarendon Hills, IL 60514
MLS# 12412233Listed by: @PROPERTIES CHRISTIE'S INTERNATIONAL REAL ESTATE $20,000Pending0 Acres
$20,000Pending0 Acres501 Carlysle Drive #G12, Clarendon Hills, IL 60514
MLS# 12414688Listed by: L.W. REEDY REAL ESTATE
