5620 9th Avenue, Countryside, IL 60525
Local realty services provided by:Results Realty ERA Powered
5620 9th Avenue,Countryside, IL 60525
$725,000
- 5 Beds
- 4 Baths
- 3,227 sq. ft.
- Single family
- Active
Listed by:melissa kingsbury
Office:redfin corporation
MLS#:12446279
Source:MLSNI
Price summary
- Price:$725,000
- Price per sq. ft.:$224.67
About this home
Just move in and start making memories in this beautiful brick home on a quiet cul de sac in the heart of Countryside! The inviting entry opens into a dramatic two story foyer with gleaming hardwood floors and a grand staircase. A formal living room with a bay window and cozy fireplace offers the perfect space to gather, while the elegant dining room sets the stage for special meals. The eat-in chef's kitchen features custom made oak cabinetry, granite countertops, stainless steel GE appliances, and a stylish backsplash completed in 2025. The impressive family room offers vaulted ceilings, a Juliet balcony, and a second charming fireplace, with convenient access to the back patio for indoor-outdoor entertaining. A half bath and laundry room complete the main level. Upstairs, retreat to the primary suite with its vaulted ceiling, classic fireplace, and ensuite bath with a jetted tub, step in shower, and dual sinks. Three additional bedrooms share a newly remodeled hall bathroom, providing plenty of room for family and guests. The finished basement, completed in 2025, offers a large rec room, a fifth bedroom, and another full bath, perfect for related living! Outside, the landscaped corner lot shines with mature trees, a sprinkler system, and a private fenced yard. Relax or entertain on the back patio and enjoy the peaceful setting. Additional updates include a new water heater in 2025 and refreshed bathrooms in 2024. This home is ideally located near major expressways and the Metra BNSF line, making commuting a breeze. You will also find abundant shopping, dining options, and outdoor recreation at Walker Park, Country Club Park, and the beautiful forest preserves just minutes away. The home is within highly rated school districts including Lyons Township and Ideal Elementary, with prominent private schools and the College of DuPage also close by. Make this home yours today!
Contact an agent
Home facts
- Year built:2006
- Listing ID #:12446279
- Added:1 day(s) ago
- Updated:September 05, 2025 at 10:56 AM
Rooms and interior
- Bedrooms:5
- Total bathrooms:4
- Full bathrooms:3
- Half bathrooms:1
- Living area:3,227 sq. ft.
Heating and cooling
- Cooling:Central Air
- Heating:Forced Air, Natural Gas
Structure and exterior
- Roof:Asphalt
- Year built:2006
- Building area:3,227 sq. ft.
- Lot area:0.2 Acres
Schools
- High school:Lyons Twp High School
- Middle school:Wm F Gurrie Middle School
- Elementary school:Ideal Elementary School
Utilities
- Water:Lake Michigan
- Sewer:Public Sewer
Finances and disclosures
- Price:$725,000
- Price per sq. ft.:$224.67
- Tax amount:$12,078 (2023)
New listings near 5620 9th Avenue
- Open Sun, 1 to 3pmNew
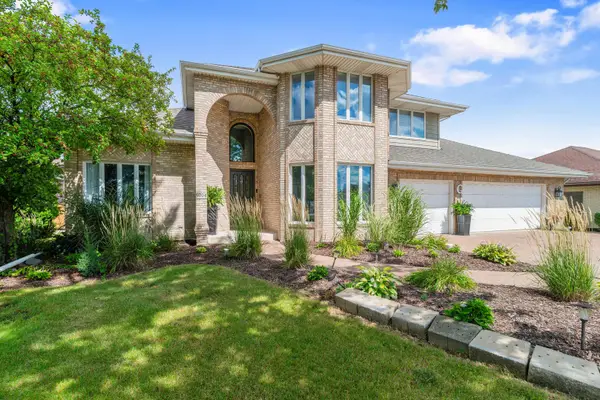 $749,000Active4 beds 3 baths3,219 sq. ft.
$749,000Active4 beds 3 baths3,219 sq. ft.9704 W 56th Street, Countryside, IL 60525
MLS# 12458362Listed by: COLDWELL BANKER REALTY - New
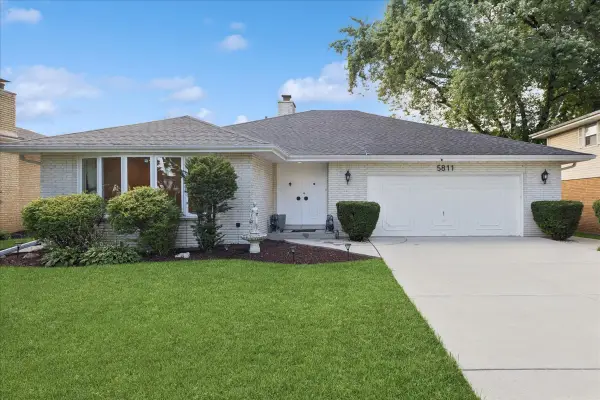 $538,000Active2 beds 2 baths2,043 sq. ft.
$538,000Active2 beds 2 baths2,043 sq. ft.5811 Longview Drive, Countryside, IL 60525
MLS# 12396909Listed by: @PROPERTIES CHRISTIE'S INTERNATIONAL REAL ESTATE  $65,000Active3 beds 2 baths
$65,000Active3 beds 2 baths7 Birch Street, Countryside, IL 60525
MLS# 12451829Listed by: REALTY OF AMERICA, LLC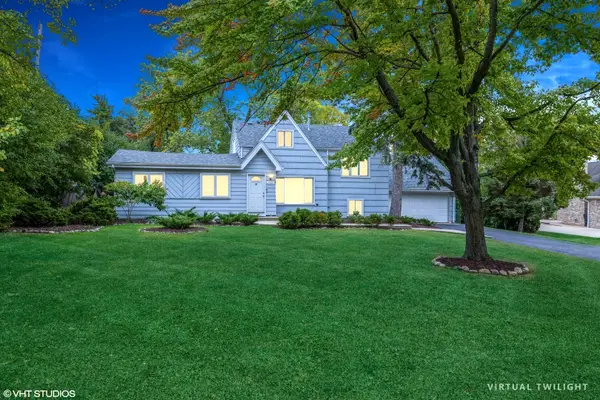 $499,000Active4 beds 3 baths
$499,000Active4 beds 3 baths10725 Forestview Road, Countryside, IL 60525
MLS# 12441345Listed by: @PROPERTIES CHRISTIE'S INTERNATIONAL REAL ESTATE $207,000Pending2 beds 2 baths1,026 sq. ft.
$207,000Pending2 beds 2 baths1,026 sq. ft.6660 S Brainard Avenue #401, Countryside, IL 60525
MLS# 12437154Listed by: BERKSHIRE HATHAWAY HOMESERVICES CHICAGO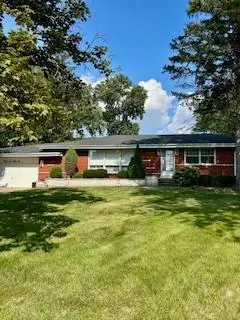 $449,900Pending3 beds 2 baths
$449,900Pending3 beds 2 baths5655 Ashland Avenue, Countryside, IL 60525
MLS# 12440438Listed by: MYSLICKI REAL ESTATE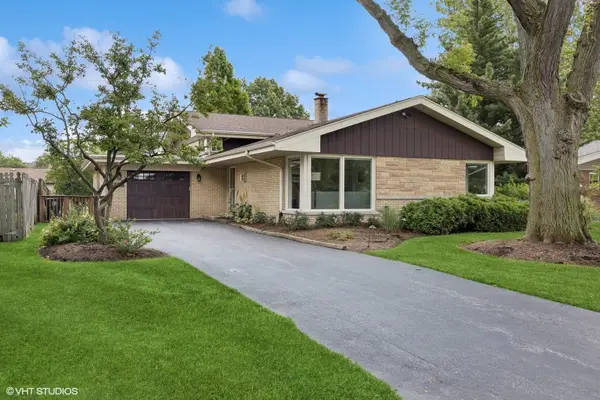 $475,000Pending3 beds 2 baths1,417 sq. ft.
$475,000Pending3 beds 2 baths1,417 sq. ft.5771 Longview Drive, Countryside, IL 60525
MLS# 12438267Listed by: @PROPERTIES CHRISTIE'S INTERNATIONAL REAL ESTATE- Open Sun, 12 to 2pmNew
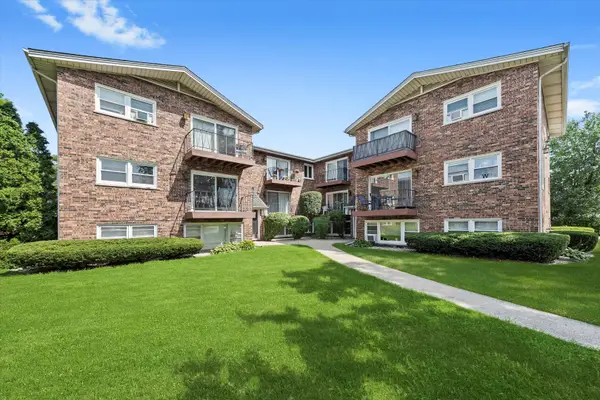 $185,000Active2 beds 1 baths900 sq. ft.
$185,000Active2 beds 1 baths900 sq. ft.5629 6th Avenue #2A, Countryside, IL 60525
MLS# 12457854Listed by: RE/MAX 10  $139,000Pending1 beds 1 baths831 sq. ft.
$139,000Pending1 beds 1 baths831 sq. ft.6660 S Brainard Avenue #103, Countryside, IL 60525
MLS# 12421735Listed by: @PROPERTIES CHRISTIE'S INTERNATIONAL REAL ESTATE
