9704 W 56th Street, Countryside, IL 60525
Local realty services provided by:ERA Naper Realty
9704 W 56th Street,Countryside, IL 60525
$749,000
- 4 Beds
- 3 Baths
- 3,219 sq. ft.
- Single family
- Active
Upcoming open houses
- Sun, Sep 0701:00 pm - 03:00 pm
Listed by:rosie gonzalez
Office:coldwell banker realty
MLS#:12458362
Source:MLSNI
Price summary
- Price:$749,000
- Price per sq. ft.:$232.68
About this home
Welcome to this stunning, custom-built contemporary brick home set on a beautifully landscaped 83-ft wide lot. With over 3,000 sq ft of living space, this residence perfectly blends timeless design with thoughtful modern updates. Step inside to a dramatic double-height foyer and gleaming hardwood floors throughout. The main level is designed for both comfort and entertaining, featuring a formal dining room with an elegant tray ceiling, a vaulted living room, and a spacious 1st-floor bedroom with floor-to-ceiling windows and French doors. The kitchen and eating area flow seamlessly into the family room, creating one expansive space perfect for gatherings. A cozy, whitewashed wood-burning fireplace with a mounted TV adds warmth and charm. The updated laundry/mud room offers new cabinetry, hardware, and machines for ultimate convenience. Upstairs, retreat to the luxurious primary suite with a spa-like bath featuring a stand-up shower, jacuzzi tub, and a large walk-in closet, complemented by two additional bedrooms and a full bath. The full unfinished basement with 8-ft ceilings provides approximately 1,500 sq ft of storage or future living space, offering endless possibilities. Recent improvements include a complete tear-off roof with architectural shingles, new gutters and downspouts, a newer vinyl privacy fence, new exterior garage lights, and a new sprinkler timer. Interior upgrades feature all-new Schlage black hardware, new light fixtures in the kitchen and dining room, ceiling fans in all bedrooms, new blinds, and updated faucets in all three bathrooms with three newer Gerber toilets. The kitchen boasts premium Bertazzoni appliances, including a 36-inch stove and refrigerator, as well as a quiet dishwasher and a stainless-steel vent hood. Additional highlights include an oversized, heated 3-car garage, a long side driveway, a security system, a central vacuum, and extra-insulated walls for year-round comfort. Built in 1991, this home is a rare find-a perfect blend of elegance, functionality, and curb appeal. Don't miss your chance to make it yours!
Contact an agent
Home facts
- Year built:1991
- Listing ID #:12458362
- Added:8 day(s) ago
- Updated:September 07, 2025 at 04:28 AM
Rooms and interior
- Bedrooms:4
- Total bathrooms:3
- Full bathrooms:2
- Half bathrooms:1
- Living area:3,219 sq. ft.
Heating and cooling
- Cooling:Central Air
- Heating:Forced Air, Individual Room Controls, Natural Gas, Sep Heating Systems - 2+
Structure and exterior
- Roof:Asphalt
- Year built:1991
- Building area:3,219 sq. ft.
- Lot area:0.28 Acres
Schools
- High school:Lyons Twp High School
- Middle school:Wm F Gurrie Middle School
- Elementary school:Ideal Elementary School
Utilities
- Water:Lake Michigan, Public
- Sewer:Public Sewer
Finances and disclosures
- Price:$749,000
- Price per sq. ft.:$232.68
- Tax amount:$12,291 (2023)
New listings near 9704 W 56th Street
- New
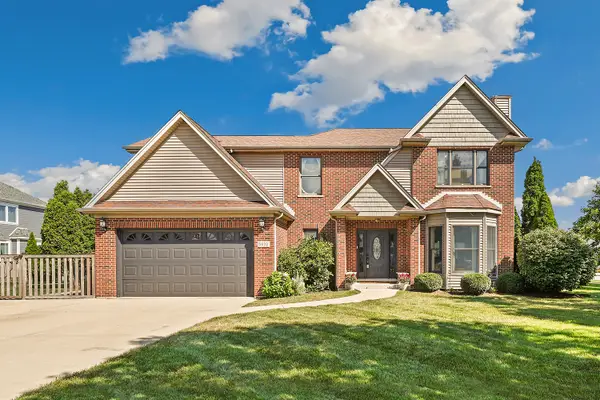 $725,000Active5 beds 4 baths3,227 sq. ft.
$725,000Active5 beds 4 baths3,227 sq. ft.5620 9th Avenue, Countryside, IL 60525
MLS# 12446279Listed by: REDFIN CORPORATION - New
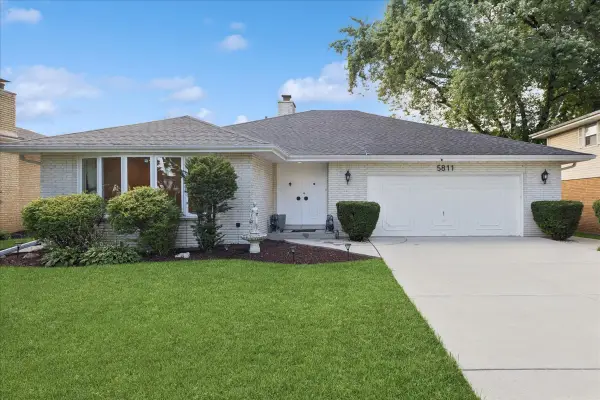 $538,000Active2 beds 2 baths2,043 sq. ft.
$538,000Active2 beds 2 baths2,043 sq. ft.5811 Longview Drive, Countryside, IL 60525
MLS# 12396909Listed by: @PROPERTIES CHRISTIE'S INTERNATIONAL REAL ESTATE  $65,000Active3 beds 2 baths
$65,000Active3 beds 2 baths7 Birch Street, Countryside, IL 60525
MLS# 12451829Listed by: REALTY OF AMERICA, LLC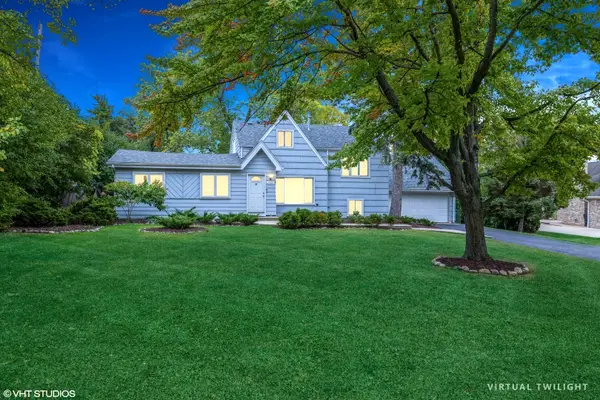 $499,000Active4 beds 3 baths
$499,000Active4 beds 3 baths10725 Forestview Road, Countryside, IL 60525
MLS# 12441345Listed by: @PROPERTIES CHRISTIE'S INTERNATIONAL REAL ESTATE $207,000Pending2 beds 2 baths1,026 sq. ft.
$207,000Pending2 beds 2 baths1,026 sq. ft.6660 S Brainard Avenue #401, Countryside, IL 60525
MLS# 12437154Listed by: BERKSHIRE HATHAWAY HOMESERVICES CHICAGO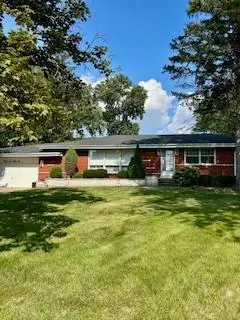 $449,900Pending3 beds 2 baths
$449,900Pending3 beds 2 baths5655 Ashland Avenue, Countryside, IL 60525
MLS# 12440438Listed by: MYSLICKI REAL ESTATE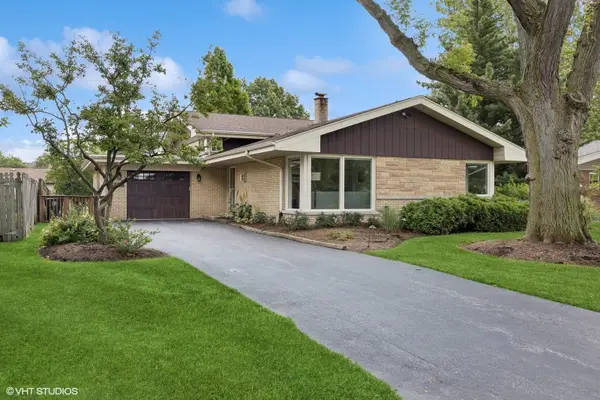 $475,000Pending3 beds 2 baths1,417 sq. ft.
$475,000Pending3 beds 2 baths1,417 sq. ft.5771 Longview Drive, Countryside, IL 60525
MLS# 12438267Listed by: @PROPERTIES CHRISTIE'S INTERNATIONAL REAL ESTATE- Open Sun, 12 to 2pmNew
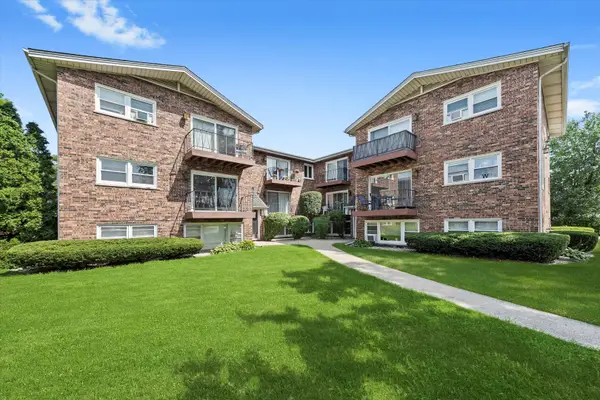 $185,000Active2 beds 1 baths900 sq. ft.
$185,000Active2 beds 1 baths900 sq. ft.5629 6th Avenue #2A, Countryside, IL 60525
MLS# 12457854Listed by: RE/MAX 10  $139,000Pending1 beds 1 baths831 sq. ft.
$139,000Pending1 beds 1 baths831 sq. ft.6660 S Brainard Avenue #103, Countryside, IL 60525
MLS# 12421735Listed by: @PROPERTIES CHRISTIE'S INTERNATIONAL REAL ESTATE
