1154 Dovercliff Way, Crystal Lake, IL 60014
Local realty services provided by:ERA Naper Realty
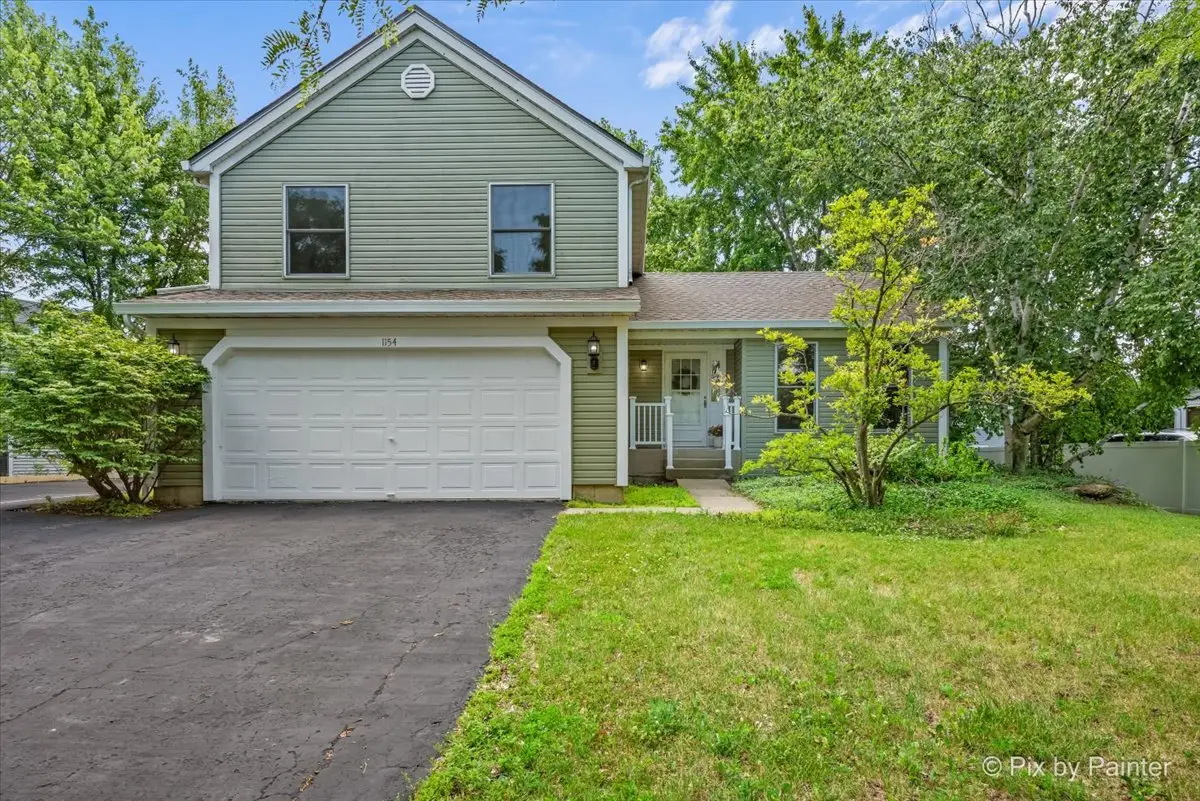


1154 Dovercliff Way,Crystal Lake, IL 60014
$375,000
- 4 Beds
- 3 Baths
- 1,683 sq. ft.
- Single family
- Pending
Listed by:alice picchi
Office:keller williams success realty
MLS#:12259561
Source:MLSNI
Price summary
- Price:$375,000
- Price per sq. ft.:$222.82
About this home
Step into this well maintained split-level home that offers the perfect balance of comfort and practicality. With 3 bedrooms, 2.5 bathrooms, a spacious lower-level family room, and a partially finished sub-basement, this home has all the space you need to live, work, and relax. From the moment you walk in, the open floor plan invites you in with its natural light, streaming through skylights and highlighting the soaring vaulted ceilings. The warmth of hardwood floors in the main living room creates a cozy yet elegant atmosphere that's perfect for gathering with loved ones. The kitchen, updated about 10 years ago, is both stylish and functional. It features custom Thomasville cabinetry with clever storage solutions, including a hidden lower cabinet under the sink, pull-out spice rack, cookie sheet cabinet, and pull-out trash and recycling bins. The 42-inch cabinets offer plenty of space, while ceramic tile flooring ties it all together. Recent updates include brand new HVAC (June 2025), new stove (September 2024) and garbage disposal (October 2024). The adjacent dining area, bathed in natural light from a skylight, with a slider that leads to a multi-level deck with a pergola-ideal for hosting friends or enjoying quiet evenings in the large backyard. The lower-level family room is bright and inviting, with another slider that opens to the deck, making it the perfect spot for relaxing or entertaining. This level also includes a small bonus room with a pocket door, which can easily function as a small office, craft room, playroom, or extra storage space. The sub-basement adds even more versatility with another bonus room to use as another office area, guest room, laundry room, and a recreation room that's ready for your finishing touches. Upstairs, you'll find 3 spacious bedrooms and 2.5 bathrooms, all freshly painted (2023-2024). The master bath, paired with windows updated 12 years ago, keeps the space bright and inviting. Brand-new carpeting, installed just 3 months ago, adds a fresh and comfortable feel throughout. This home has been lovingly cared for, with major updates already done for you: brand new HVAC installed June 2025; the roof was replaced 3 years ago with 30-year architectural shingles; the vinyl siding was upgraded 15 years ago; the water heater was replaced 2-3 years ago; most windows were updated 12 years ago, except for the master bath, kitchen, and sliders; the kitchen remodel brought custom cabinetry and thoughtful storage solutions; and fresh paint and new carpeting were added to ensure the home is move-in ready. Additional features include an attic with plywood flooring for storage, a shed with electricity to the site (previously powering pool equipment), and an attached 2 car garage with an expanded driveway. Nestled on a quiet street, this home offers a peaceful retreat while keeping you close to everything you need. The multi-level deck and expansive backyard provide the perfect backdrop for gatherings or simply enjoying your morning coffee. Ideal location! Walking distance to Sterling Meadows Park with playground, tennis court, and many paths. Close to Woodscreek Park, featuring playground, basketball and tennis courts, SPLASH PAD, large picnic shelter, walk and bike paths, fishing, and schools, including highly rated Woods Creek Elementary school. Close to Randall Road shopping corridor, lively charming downtown area, schools, parks, 3 BEACHES, shopping, dining, TRAIN, I-90.
Contact an agent
Home facts
- Year built:1992
- Listing Id #:12259561
- Added:34 day(s) ago
- Updated:July 31, 2025 at 04:40 PM
Rooms and interior
- Bedrooms:4
- Total bathrooms:3
- Full bathrooms:2
- Half bathrooms:1
- Living area:1,683 sq. ft.
Heating and cooling
- Cooling:Central Air
- Heating:Forced Air, Natural Gas
Structure and exterior
- Year built:1992
- Building area:1,683 sq. ft.
- Lot area:0.23 Acres
Schools
- High school:Crystal Lake South High School
- Middle school:Lundahl Middle School
- Elementary school:Woods Creek Elementary School
Utilities
- Water:Public
- Sewer:Public Sewer
Finances and disclosures
- Price:$375,000
- Price per sq. ft.:$222.82
- Tax amount:$7,938 (2024)
New listings near 1154 Dovercliff Way
- New
 $524,900Active5 beds 4 baths2,629 sq. ft.
$524,900Active5 beds 4 baths2,629 sq. ft.1796 Nashville Lane, Crystal Lake, IL 60014
MLS# 12426034Listed by: BERKSHIRE HATHAWAY HOMESERVICES STARCK REAL ESTATE - New
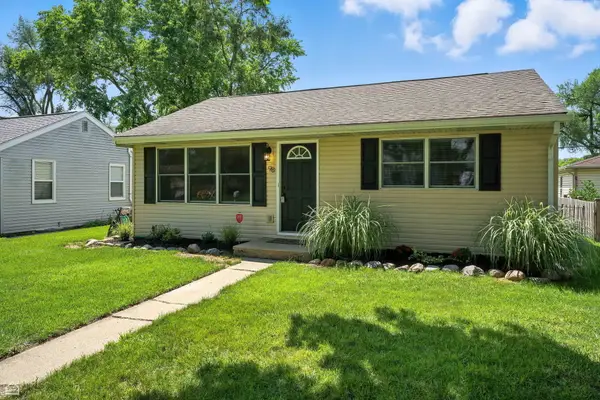 $275,000Active2 beds 1 baths800 sq. ft.
$275,000Active2 beds 1 baths800 sq. ft.98 S Heather Drive, Crystal Lake, IL 60014
MLS# 12431398Listed by: RE/MAX SUBURBAN - Open Sat, 11am to 1pmNew
 $279,000Active2 beds 1 baths1,008 sq. ft.
$279,000Active2 beds 1 baths1,008 sq. ft.285 Illinois Street, Crystal Lake, IL 60014
MLS# 12430705Listed by: LEGACY PROPERTIES, A SARAH LEONARD COMPANY, LLC - New
 $750,000Active4 beds 4 baths2,518 sq. ft.
$750,000Active4 beds 4 baths2,518 sq. ft.4017 Niblick Court, Crystal Lake, IL 60012
MLS# 12429663Listed by: BERKSHIRE HATHAWAY HOMESERVICES STARCK REAL ESTATE - Open Sat, 2 to 4pmNew
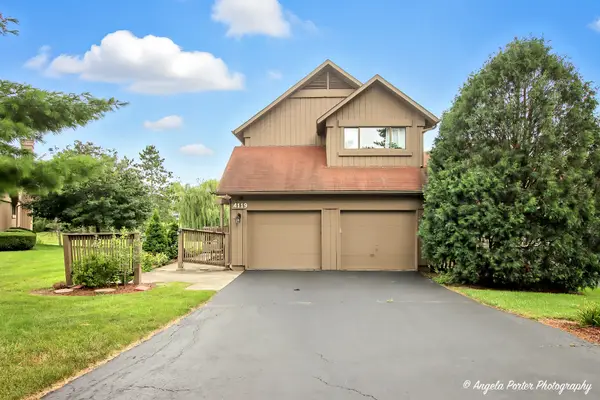 $415,000Active4 beds 3 baths2,206 sq. ft.
$415,000Active4 beds 3 baths2,206 sq. ft.4119 White Ash Road, Crystal Lake, IL 60014
MLS# 12433266Listed by: RE/MAX PLAZA - Open Sat, 1 to 3pmNew
 $450,000Active4 beds 3 baths2,644 sq. ft.
$450,000Active4 beds 3 baths2,644 sq. ft.483 E Crystal Lake Avenue, Crystal Lake, IL 60014
MLS# 12432784Listed by: RE/MAX PLAZA - Open Sat, 12 to 2pmNew
 $515,000Active3 beds 3 baths3,685 sq. ft.
$515,000Active3 beds 3 baths3,685 sq. ft.2320 Crystal Way, Crystal Lake, IL 60014
MLS# 12393356Listed by: @PROPERTIES CHRISTIE'S INTERNATIONAL REAL ESTATE - Open Sat, 11am to 1pmNew
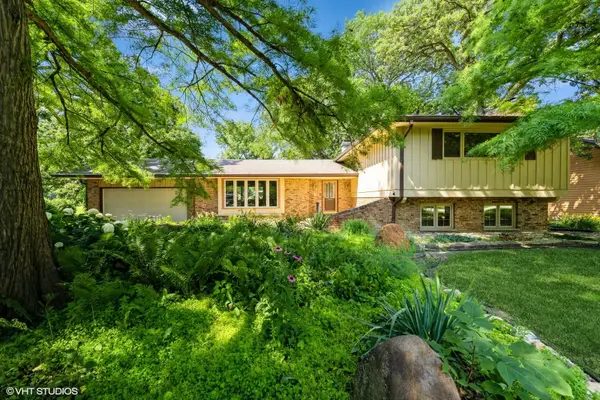 $395,000Active3 beds 3 baths2,375 sq. ft.
$395,000Active3 beds 3 baths2,375 sq. ft.6123 S Kilkenny Drive, Crystal Lake, IL 60014
MLS# 12431836Listed by: KELLER WILLIAMS SUCCESS REALTY - New
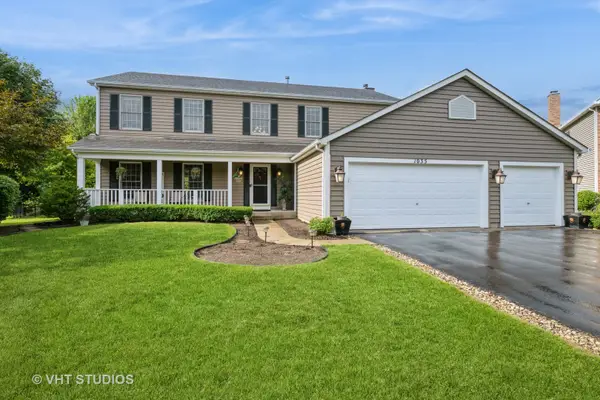 $499,000Active5 beds 3 baths4,967 sq. ft.
$499,000Active5 beds 3 baths4,967 sq. ft.1035 Autumn Drive, Crystal Lake, IL 60014
MLS# 12395383Listed by: BAIRD & WARNER  $559,900Pending4 beds 3 baths3,090 sq. ft.
$559,900Pending4 beds 3 baths3,090 sq. ft.640 Silver Berry Drive, Crystal Lake, IL 60014
MLS# 12426434Listed by: REAL 1 REALTY
