1701 Driftwood Lane, Crystal Lake, IL 60014
Local realty services provided by:ERA Naper Realty
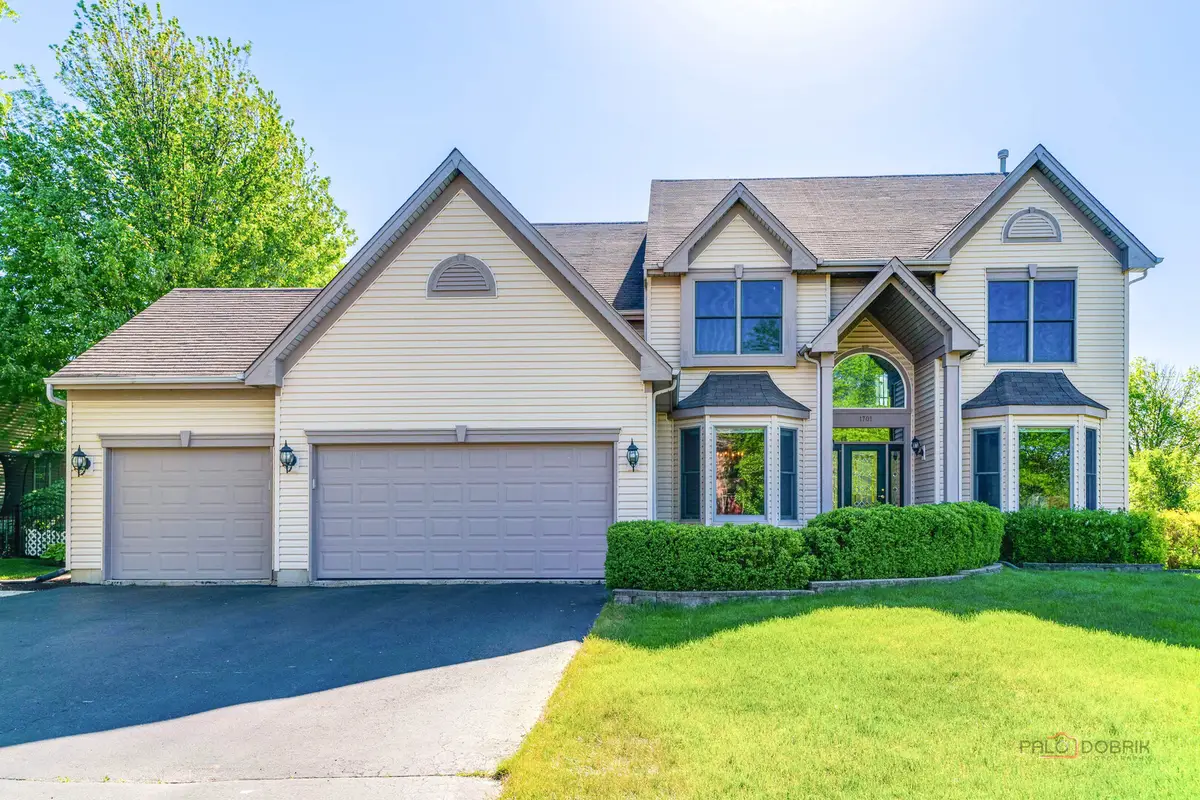
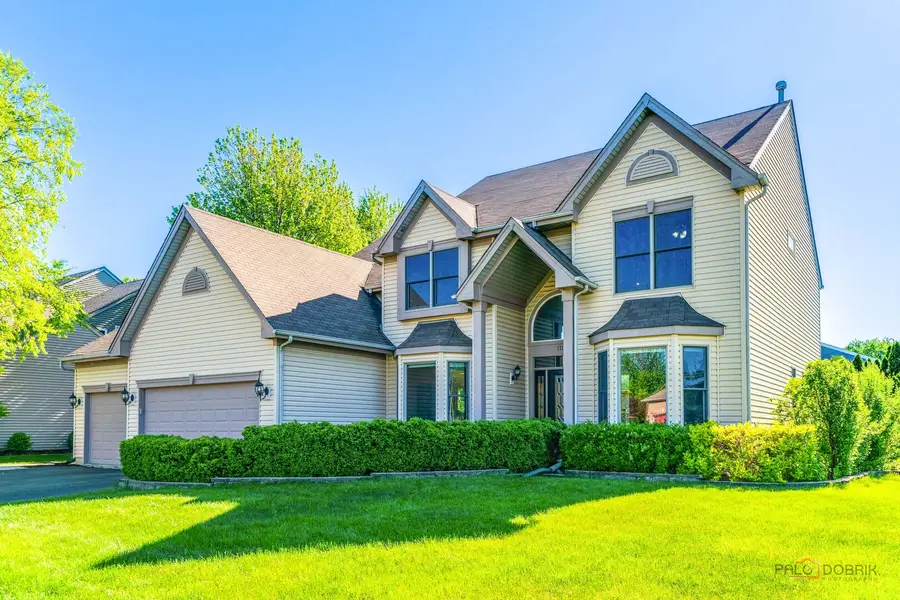

1701 Driftwood Lane,Crystal Lake, IL 60014
$564,990
- 4 Beds
- 3 Baths
- 4,516 sq. ft.
- Single family
- Pending
Listed by:katie holmes
Office:keller williams success realty
MLS#:12368450
Source:MLSNI
Price summary
- Price:$564,990
- Price per sq. ft.:$125.11
- Monthly HOA dues:$14.58
About this home
This beautifully cared-for 4-BEDROOM, 2.5-BATHROOM home offers the perfect blend of comfort, space, and modern convenience. The main level features a dedicated OFFICE, ideal for remote work or study, and a stunning 15' x 14' 3 SEASON SUNROOM filled with natural light - the perfect spot to relax year-round. The spacious KITCHEN is a chef's dream, complete with a large center island, granite countertops, and a stylish tiled backsplash, perfect for entertaining and everyday living. Upstairs, the primary ensuite is a true retreat, featuring an electric fireplace, a luxurious soaker tub, separate shower, and a large walk-in closet. Additional bedrooms are generously sized with room for everyone. New updates include brand NEW CARPETING on the main level and stairs (2025), freshly painted exterior and living room, a NEW FURNACE and WATER HEATER (2024), Andersen WINDOWS and PATIO DOOR (2012), and pool heater and filters (2019). The full FINISHED BASEMENT offers flexible living space, whether you're creating a home theater, gym, or playroom. A 3-CAR garage adds extra convenience and storage. This home has been lovingly maintained and thoughtfully updated - truly move-in ready from top to bottom. Close to Schools, 2 Public Golf Courses and 2 Private Golf Clubs, Shopping and I-90. Don't miss your opportunity to call it home!
Contact an agent
Home facts
- Year built:2002
- Listing Id #:12368450
- Added:70 day(s) ago
- Updated:July 31, 2025 at 04:40 PM
Rooms and interior
- Bedrooms:4
- Total bathrooms:3
- Full bathrooms:2
- Half bathrooms:1
- Living area:4,516 sq. ft.
Heating and cooling
- Cooling:Central Air
- Heating:Forced Air, Natural Gas
Structure and exterior
- Roof:Asphalt
- Year built:2002
- Building area:4,516 sq. ft.
Schools
- High school:Crystal Lake South High School
- Middle school:Lundahl Middle School
- Elementary school:Glacier Ridge Elementary School
Utilities
- Water:Public
- Sewer:Public Sewer
Finances and disclosures
- Price:$564,990
- Price per sq. ft.:$125.11
- Tax amount:$12,474 (2024)
New listings near 1701 Driftwood Lane
- New
 $524,900Active5 beds 4 baths2,629 sq. ft.
$524,900Active5 beds 4 baths2,629 sq. ft.1796 Nashville Lane, Crystal Lake, IL 60014
MLS# 12426034Listed by: BERKSHIRE HATHAWAY HOMESERVICES STARCK REAL ESTATE - New
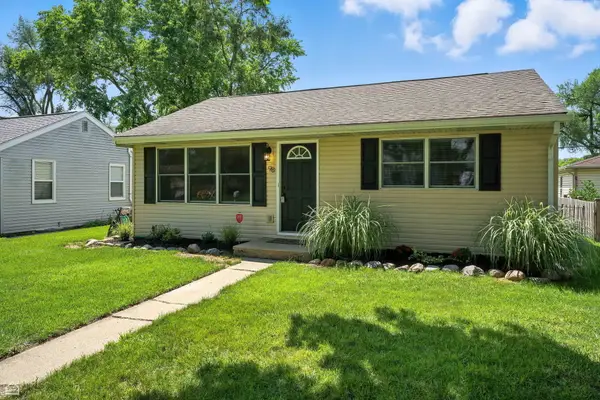 $275,000Active2 beds 1 baths800 sq. ft.
$275,000Active2 beds 1 baths800 sq. ft.98 S Heather Drive, Crystal Lake, IL 60014
MLS# 12431398Listed by: RE/MAX SUBURBAN - Open Sat, 11am to 1pmNew
 $279,000Active2 beds 1 baths1,008 sq. ft.
$279,000Active2 beds 1 baths1,008 sq. ft.285 Illinois Street, Crystal Lake, IL 60014
MLS# 12430705Listed by: LEGACY PROPERTIES, A SARAH LEONARD COMPANY, LLC - New
 $750,000Active4 beds 4 baths2,518 sq. ft.
$750,000Active4 beds 4 baths2,518 sq. ft.4017 Niblick Court, Crystal Lake, IL 60012
MLS# 12429663Listed by: BERKSHIRE HATHAWAY HOMESERVICES STARCK REAL ESTATE - Open Sat, 2 to 4pmNew
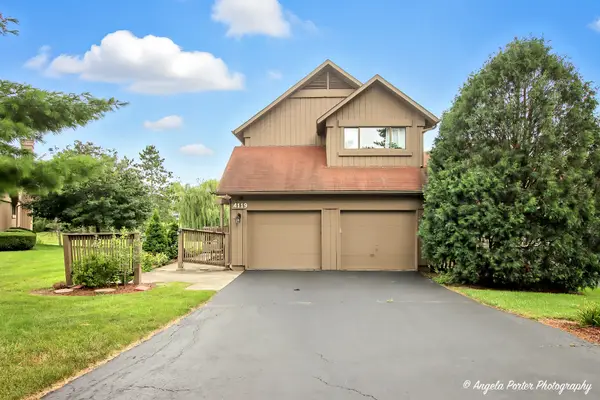 $415,000Active4 beds 3 baths2,206 sq. ft.
$415,000Active4 beds 3 baths2,206 sq. ft.4119 White Ash Road, Crystal Lake, IL 60014
MLS# 12433266Listed by: RE/MAX PLAZA - Open Sat, 1 to 3pmNew
 $450,000Active4 beds 3 baths2,644 sq. ft.
$450,000Active4 beds 3 baths2,644 sq. ft.483 E Crystal Lake Avenue, Crystal Lake, IL 60014
MLS# 12432784Listed by: RE/MAX PLAZA - Open Sat, 12 to 2pmNew
 $515,000Active3 beds 3 baths3,685 sq. ft.
$515,000Active3 beds 3 baths3,685 sq. ft.2320 Crystal Way, Crystal Lake, IL 60014
MLS# 12393356Listed by: @PROPERTIES CHRISTIE'S INTERNATIONAL REAL ESTATE - Open Sat, 11am to 1pmNew
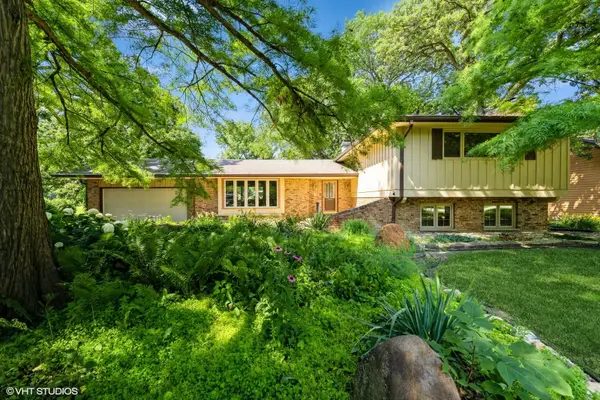 $395,000Active3 beds 3 baths2,375 sq. ft.
$395,000Active3 beds 3 baths2,375 sq. ft.6123 S Kilkenny Drive, Crystal Lake, IL 60014
MLS# 12431836Listed by: KELLER WILLIAMS SUCCESS REALTY - New
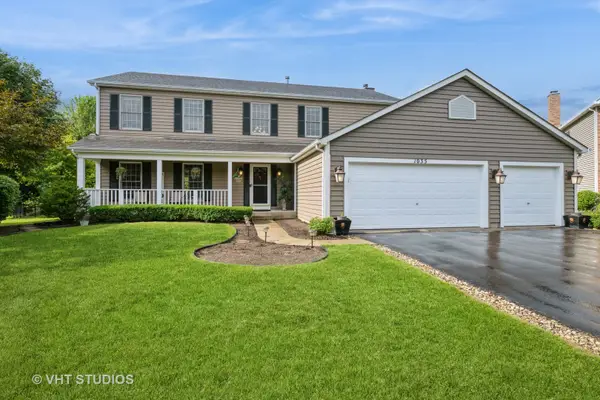 $499,000Active5 beds 3 baths4,967 sq. ft.
$499,000Active5 beds 3 baths4,967 sq. ft.1035 Autumn Drive, Crystal Lake, IL 60014
MLS# 12395383Listed by: BAIRD & WARNER  $559,900Pending4 beds 3 baths3,090 sq. ft.
$559,900Pending4 beds 3 baths3,090 sq. ft.640 Silver Berry Drive, Crystal Lake, IL 60014
MLS# 12426434Listed by: REAL 1 REALTY
