3814 Church Hill Lane, Crystal Lake, IL 60014
Local realty services provided by:ERA Naper Realty
3814 Church Hill Lane,Crystal Lake, IL 60014
$719,000
- 5 Beds
- 4 Baths
- 5,215 sq. ft.
- Single family
- Active
Listed by:miranda alt
Office:keller williams success realty
MLS#:12475207
Source:MLSNI
Price summary
- Price:$719,000
- Price per sq. ft.:$137.87
- Monthly HOA dues:$9.58
About this home
From morning coffee on the screened porch to evenings gathered around the outdoor fire pit, this home is designed for the way you want to live. With multiple outdoor entertaining spaces, a first-floor master suite, and a show-stopping basement, it truly checks all the boxes-and then some. The chef's kitchen is an entertainer's dream, featuring a Wolf cooktop, double ovens, 42" custom cherry cabinets, granite countertops, and a wine fridge. The walk-out basement is a retreat of its own, complete with a refridgerated wine cellar, stunning bar, granite counters, built-in microwave, mini fridge, sink, and custom cabinetry. Guests will love the spacious 5th bedroom and full bath tucked away downstairs. Extra attractions include a low-maintenance Trex deck, full house generator, 3 car garage with large cabinets and overhead racking for extra storage space. The beautiful landscaped 1 acre lot is big enough to play baseball, football, or practicing your chip shot. The first-floor master suite is the true highlight, with two walk-in closets, deck access, and a spa-like bath with a custom walk-in shower, soaking tub, and dual granite vanities. All of this comes with top-rated schools, minutes to shopping, dining, and the Metro train station. Close to downtown Crystal Lake, Hollows Conservation area, and a 40 minute drive to O'Hare makes this a sought after location-schedule your showing today!
Contact an agent
Home facts
- Year built:1988
- Listing ID #:12475207
- Added:7 day(s) ago
- Updated:September 25, 2025 at 01:28 PM
Rooms and interior
- Bedrooms:5
- Total bathrooms:4
- Full bathrooms:3
- Half bathrooms:1
- Living area:5,215 sq. ft.
Heating and cooling
- Cooling:Central Air
- Heating:Forced Air, Natural Gas
Structure and exterior
- Roof:Asphalt
- Year built:1988
- Building area:5,215 sq. ft.
- Lot area:1.04 Acres
Schools
- High school:Prairie Ridge High School
- Middle school:Hannah Beardsley Middle School
- Elementary school:Coventry Elementary School
Finances and disclosures
- Price:$719,000
- Price per sq. ft.:$137.87
- Tax amount:$12,768 (2024)
New listings near 3814 Church Hill Lane
- New
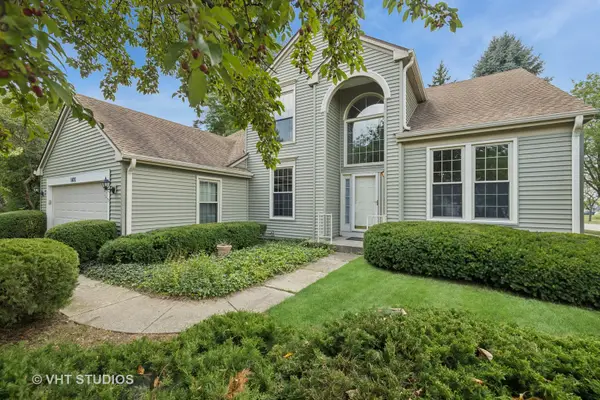 $399,945Active4 beds 3 baths2,274 sq. ft.
$399,945Active4 beds 3 baths2,274 sq. ft.1420 Trailwood Drive, Crystal Lake, IL 60014
MLS# 12480948Listed by: BAIRD & WARNER - Open Sat, 11am to 1pmNew
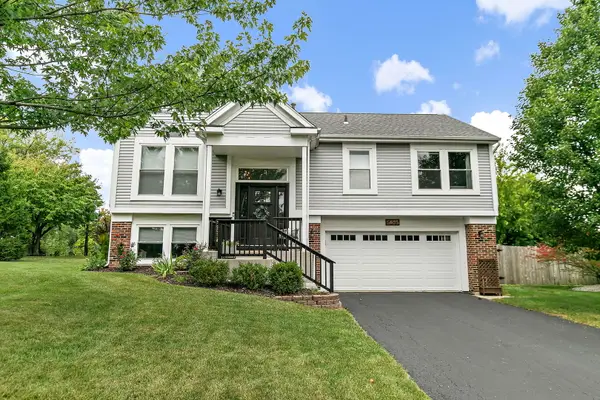 $399,000Active4 beds 3 baths1,666 sq. ft.
$399,000Active4 beds 3 baths1,666 sq. ft.1655 Kennsington Lane, Crystal Lake, IL 60014
MLS# 12480253Listed by: BERKSHIRE HATHAWAY HOMESERVICES STARCK REAL ESTATE - Open Sun, 11am to 12:30pmNew
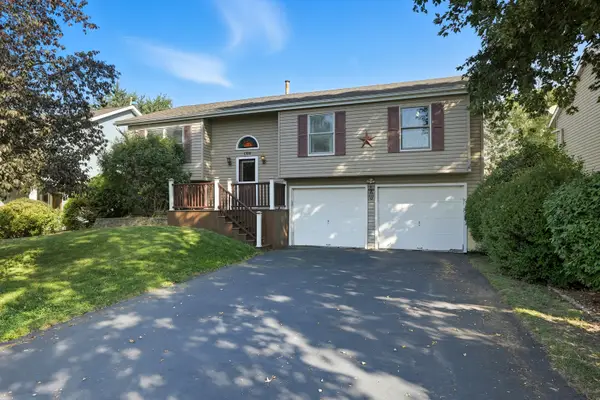 $450,000Active3 beds 3 baths1,742 sq. ft.
$450,000Active3 beds 3 baths1,742 sq. ft.1358 Cottonwood Lane, Crystal Lake, IL 60014
MLS# 12479772Listed by: EXP REALTY - New
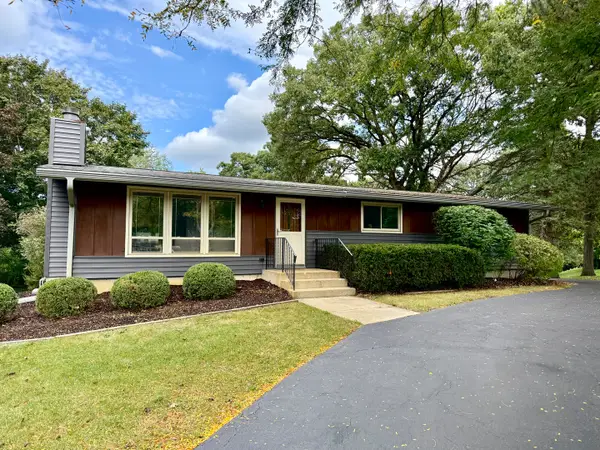 $389,000Active3 beds 2 baths1,312 sq. ft.
$389,000Active3 beds 2 baths1,312 sq. ft.3514 E Crystal Lake Avenue, Crystal Lake, IL 60014
MLS# 12480117Listed by: CHARLES RUTENBERG REALTY OF IL - New
 $325,000Active2 beds 3 baths1,993 sq. ft.
$325,000Active2 beds 3 baths1,993 sq. ft.645 Kendallwood Court, Crystal Lake, IL 60014
MLS# 12476345Listed by: KELLER WILLIAMS SUCCESS REALTY - New
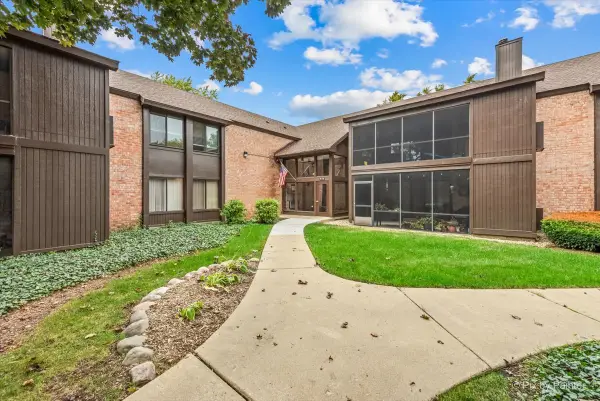 $190,000Active2 beds 2 baths1,397 sq. ft.
$190,000Active2 beds 2 baths1,397 sq. ft.710 St Andrews Lane #16, Crystal Lake, IL 60014
MLS# 12473663Listed by: KELLER WILLIAMS INSPIRE - Open Sun, 11am to 1pmNew
 $225,000Active2 beds 2 baths1,293 sq. ft.
$225,000Active2 beds 2 baths1,293 sq. ft.1668 Penn Court #A, Crystal Lake, IL 60014
MLS# 12473953Listed by: BAIRD & WARNER - Open Sat, 12 to 3pmNew
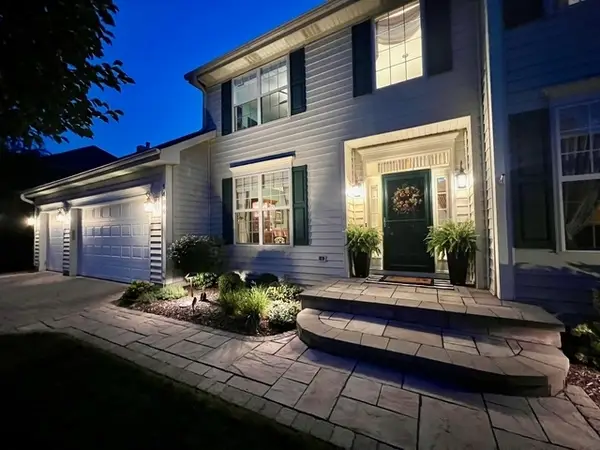 $585,000Active4 beds 4 baths3,000 sq. ft.
$585,000Active4 beds 4 baths3,000 sq. ft.1484 Rolling Hills Drive, Crystal Lake, IL 60014
MLS# 12479304Listed by: BAIRD & WARNER - New
 $259,900Active3 beds 1 baths960 sq. ft.
$259,900Active3 beds 1 baths960 sq. ft.110 Delaware Street, Crystal Lake, IL 60014
MLS# 12477413Listed by: BAIRD & WARNER REAL ESTATE - ALGONQUIN - Open Sat, 12 to 2pmNew
 $425,000Active4 beds 3 baths2,644 sq. ft.
$425,000Active4 beds 3 baths2,644 sq. ft.6107 Coachlight Road, Crystal Lake, IL 60012
MLS# 12462400Listed by: BERKSHIRE HATHAWAY HOMESERVICES STARCK REAL ESTATE
