5010 Shady Oaks Lane, Crystal Lake, IL 60012
Local realty services provided by:Results Realty ERA Powered

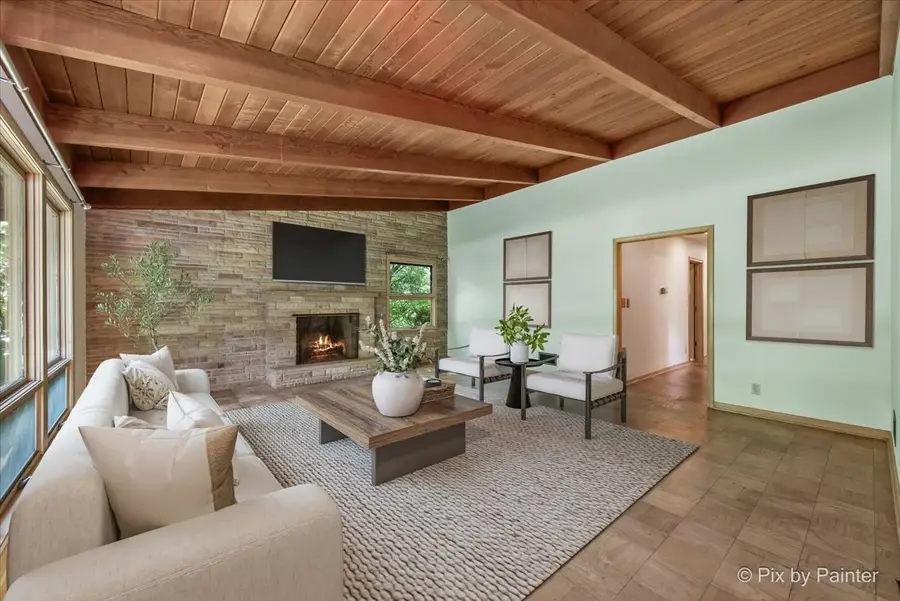
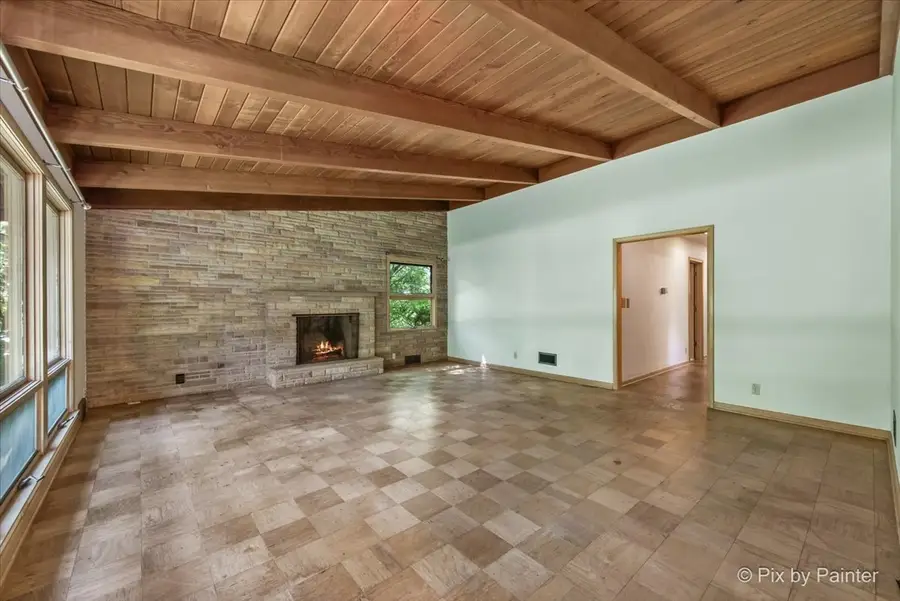
5010 Shady Oaks Lane,Crystal Lake, IL 60012
$400,000
- 3 Beds
- 3 Baths
- 1,808 sq. ft.
- Single family
- Pending
Listed by:alice picchi
Office:keller williams success realty
MLS#:12355792
Source:MLSNI
Price summary
- Price:$400,000
- Price per sq. ft.:$221.24
- Monthly HOA dues:$91.67
About this home
Surround yourself with peace, privacy, and towering trees in the Deering Oaks subdivision, nestled on 2.5 wooded acres in a quiet, private-road community on the north side of unincorporated Crystal Lake. It feels like you're tucked away in the country, yet you're just 5 minutes from town, the Metra, and everyday conveniences. This 3 bedroom, 2.5 bath home features parquet, cork, hardwood floors, granite counters, a stone fireplace, and newer roof, HVAC, and oven/stove. The full basement is partially finished and ready for your ideas. Step outside and enjoy a partially fenced backyard-perfect for pets or play-plus a gardening area just waiting for your green thumb. A 2 car attached garage and a huge shed with a 1-car overhead garage door offer plenty of space for tools, toys, or a workshop. Whether you're seeking space to spread out, a peaceful setting, or a project to make your own, this home is a rare find. Sold AS-IS with endless potential.
Contact an agent
Home facts
- Year built:1960
- Listing Id #:12355792
- Added:35 day(s) ago
- Updated:July 31, 2025 at 04:40 PM
Rooms and interior
- Bedrooms:3
- Total bathrooms:3
- Full bathrooms:2
- Half bathrooms:1
- Living area:1,808 sq. ft.
Heating and cooling
- Cooling:Central Air
- Heating:Natural Gas
Structure and exterior
- Year built:1960
- Building area:1,808 sq. ft.
- Lot area:2.51 Acres
Schools
- High school:Prairie Ridge High School
- Middle school:Hannah Beardsley Middle School
- Elementary school:Coventry Elementary School
Finances and disclosures
- Price:$400,000
- Price per sq. ft.:$221.24
- Tax amount:$5,030 (2024)
New listings near 5010 Shady Oaks Lane
- New
 $524,900Active5 beds 4 baths2,629 sq. ft.
$524,900Active5 beds 4 baths2,629 sq. ft.1796 Nashville Lane, Crystal Lake, IL 60014
MLS# 12426034Listed by: BERKSHIRE HATHAWAY HOMESERVICES STARCK REAL ESTATE - New
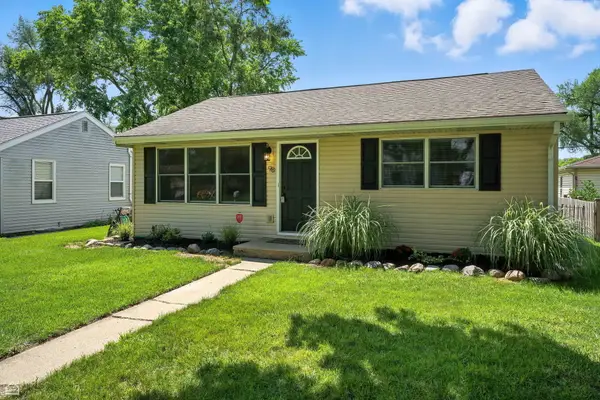 $275,000Active2 beds 1 baths800 sq. ft.
$275,000Active2 beds 1 baths800 sq. ft.98 S Heather Drive, Crystal Lake, IL 60014
MLS# 12431398Listed by: RE/MAX SUBURBAN - Open Sat, 11am to 1pmNew
 $279,000Active2 beds 1 baths1,008 sq. ft.
$279,000Active2 beds 1 baths1,008 sq. ft.285 Illinois Street, Crystal Lake, IL 60014
MLS# 12430705Listed by: LEGACY PROPERTIES, A SARAH LEONARD COMPANY, LLC - New
 $750,000Active4 beds 4 baths2,518 sq. ft.
$750,000Active4 beds 4 baths2,518 sq. ft.4017 Niblick Court, Crystal Lake, IL 60012
MLS# 12429663Listed by: BERKSHIRE HATHAWAY HOMESERVICES STARCK REAL ESTATE - Open Sat, 2 to 4pmNew
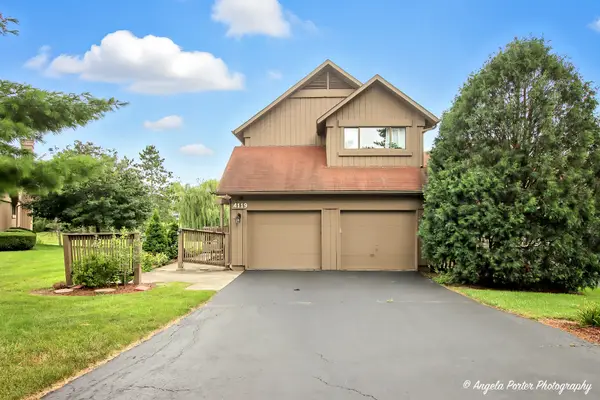 $415,000Active4 beds 3 baths2,206 sq. ft.
$415,000Active4 beds 3 baths2,206 sq. ft.4119 White Ash Road, Crystal Lake, IL 60014
MLS# 12433266Listed by: RE/MAX PLAZA - Open Sat, 1 to 3pmNew
 $450,000Active4 beds 3 baths2,644 sq. ft.
$450,000Active4 beds 3 baths2,644 sq. ft.483 E Crystal Lake Avenue, Crystal Lake, IL 60014
MLS# 12432784Listed by: RE/MAX PLAZA - Open Sat, 12 to 2pmNew
 $515,000Active3 beds 3 baths3,685 sq. ft.
$515,000Active3 beds 3 baths3,685 sq. ft.2320 Crystal Way, Crystal Lake, IL 60014
MLS# 12393356Listed by: @PROPERTIES CHRISTIE'S INTERNATIONAL REAL ESTATE - Open Sat, 11am to 1pmNew
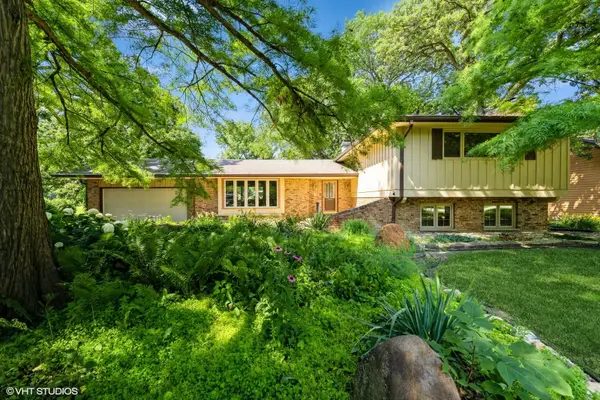 $395,000Active3 beds 3 baths2,375 sq. ft.
$395,000Active3 beds 3 baths2,375 sq. ft.6123 S Kilkenny Drive, Crystal Lake, IL 60014
MLS# 12431836Listed by: KELLER WILLIAMS SUCCESS REALTY - New
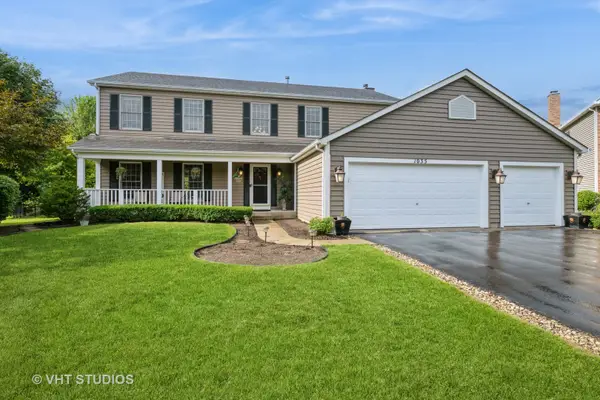 $499,000Active5 beds 3 baths4,967 sq. ft.
$499,000Active5 beds 3 baths4,967 sq. ft.1035 Autumn Drive, Crystal Lake, IL 60014
MLS# 12395383Listed by: BAIRD & WARNER  $559,900Pending4 beds 3 baths3,090 sq. ft.
$559,900Pending4 beds 3 baths3,090 sq. ft.640 Silver Berry Drive, Crystal Lake, IL 60014
MLS# 12426434Listed by: REAL 1 REALTY
