526 Cimmaron Circle, Crystal Lake, IL 60012
Local realty services provided by:ERA Naper Realty
526 Cimmaron Circle,Crystal Lake, IL 60012
$395,000
- 3 Beds
- 3 Baths
- 2,200 sq. ft.
- Townhouse
- Active
Listed by: dominick vassos, anthony bellino
Office: re/max at home
MLS#:12514556
Source:MLSNI
Price summary
- Price:$395,000
- Price per sq. ft.:$179.55
- Monthly HOA dues:$180
About this home
JUST BRING YOUR PILLOWS ... This END UNIT has neutral colors throughout! One-of-kind townhome at Woodlore Estates! The amazing END UNIT features 3 levels of easy flow and open concept design including 9' ceilings plus windows at the front & back end of the unit creating an abundant flow of natural light. Enjoy a private kitchen with a trending center island kitchen. The breakfast bar, 42" expresso cabinetry, quartz countertops, an extended height pantry closet, stainless steel appliances, and the convenience of the dining room right off the kitchen. The Kitchen has a added closet with extra storage for all your needs. The primary suite has abundant space, a walk-in closet , the primary bath features a tile surround shower, a dual vanity with a quartz counter, and a separate water closet. Enjoy the convenience of the lower level featuring a flex room ideal for a family room, office, exercise room, or sitting room plus a separate full-size laundry room with custom shelving added for your convenience. This smart Home Connected includes Ruckus Wireless Gateway with 3 Access Points throughout, a ring camera, Ecobee Thermostat, My Q Garage Technology, Schlage Smart Lock, and Lutron Lighting. A 2-car garage that has fully finished walls on all sides. The balcony has privacy with no neighbors behind your new home. The balcony also has a private view of a natural animal habitat. This home is located within walking distance of the community park and play set areas plus guest parking. Sought after location minutes from vibrant downtown Crystal Lake, Crystal Lake Main Beach, and Three Oaks Beach & Recreation Center, Northwest Highway shoppers corridor, Veteran's Acres and so much more. The home offers a location that is easily assessable from route 31 or route 176. This end unit is a MUST SEE .
Contact an agent
Home facts
- Year built:2020
- Listing ID #:12514556
- Added:1 day(s) ago
- Updated:November 20, 2025 at 04:36 PM
Rooms and interior
- Bedrooms:3
- Total bathrooms:3
- Full bathrooms:2
- Half bathrooms:1
- Living area:2,200 sq. ft.
Heating and cooling
- Cooling:Central Air
- Heating:Forced Air, Natural Gas
Structure and exterior
- Roof:Asphalt
- Year built:2020
- Building area:2,200 sq. ft.
Schools
- High school:Prairie Ridge High School
- Middle school:Prairie Grove Junior High School
- Elementary school:Prairie Grove Elementary School
Utilities
- Water:Public
- Sewer:Public Sewer
Finances and disclosures
- Price:$395,000
- Price per sq. ft.:$179.55
- Tax amount:$8,578 (2024)
New listings near 526 Cimmaron Circle
- New
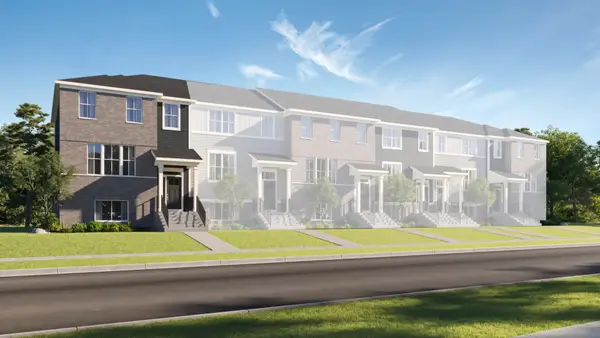 $463,990Active3 beds 3 baths2,175 sq. ft.
$463,990Active3 beds 3 baths2,175 sq. ft.156 Berkshire Drive, Crystal Lake, IL 60014
MLS# 12520956Listed by: HOMESMART CONNECT LLC - New
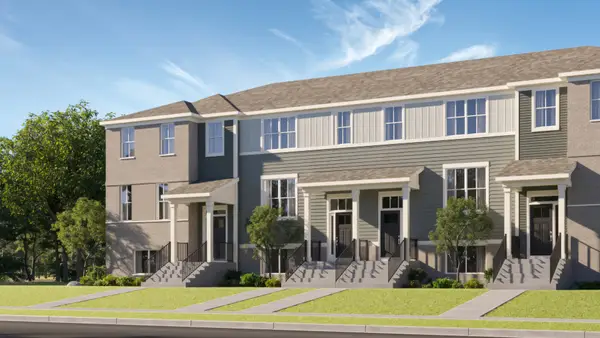 $454,990Active3 beds 3 baths2,039 sq. ft.
$454,990Active3 beds 3 baths2,039 sq. ft.164 Berkshire Drive, Crystal Lake, IL 60014
MLS# 12520938Listed by: HOMESMART CONNECT LLC - New
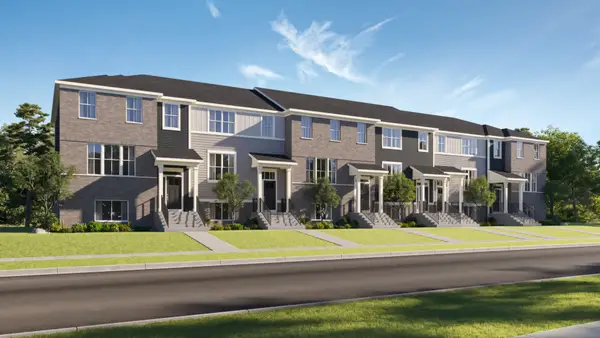 $423,490Active3 beds 3 baths1,764 sq. ft.
$423,490Active3 beds 3 baths1,764 sq. ft.168 Berkshire Drive, Crystal Lake, IL 60014
MLS# 12520684Listed by: HOMESMART CONNECT LLC - New
 $422,490Active3 beds 3 baths1,764 sq. ft.
$422,490Active3 beds 3 baths1,764 sq. ft.166 Berkshire Drive, Crystal Lake, IL 60014
MLS# 12520723Listed by: HOMESMART CONNECT LLC - New
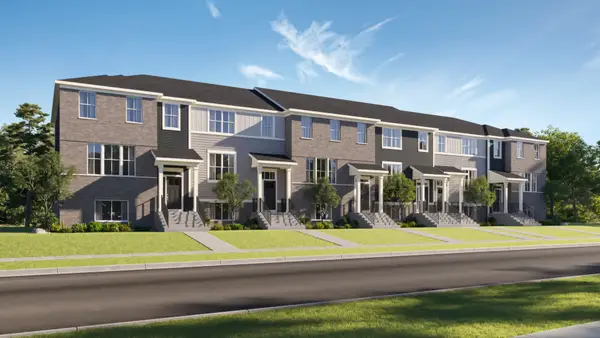 $415,990Active3 beds 3 baths1,764 sq. ft.
$415,990Active3 beds 3 baths1,764 sq. ft.158 Berkshire Drive, Crystal Lake, IL 60014
MLS# 12520728Listed by: HOMESMART CONNECT LLC - New
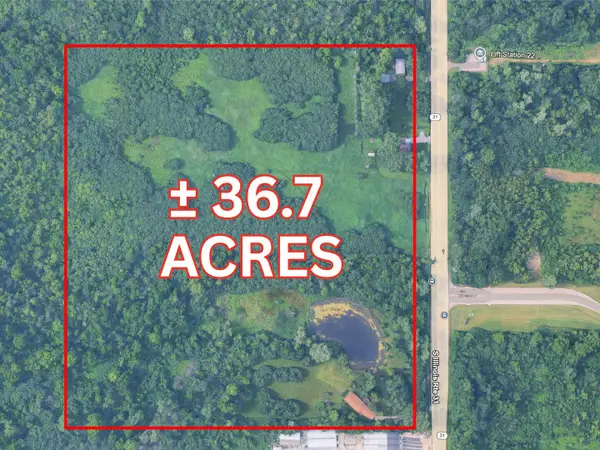 $5,100,000Active36.7 Acres
$5,100,000Active36.7 Acres4115 S Il Route 31, Crystal Lake, IL 60012
MLS# 12514434Listed by: @PROPERTIES CHRISTIE'S INTERNATIONAL REAL ESTATE  $200,000Pending2 beds 2 baths1,248 sq. ft.
$200,000Pending2 beds 2 baths1,248 sq. ft.480 Westwood Court #C, Crystal Lake, IL 60014
MLS# 12513282Listed by: REAL BROKER, LLC $599,900Pending4 beds 2 baths2,271 sq. ft.
$599,900Pending4 beds 2 baths2,271 sq. ft.6112 Misty Pine Court, Crystal Lake, IL 60012
MLS# 12515615Listed by: BERKSHIRE HATHAWAY HOMESERVICES STARCK REAL ESTATE $349,000Pending3 beds 2 baths1,200 sq. ft.
$349,000Pending3 beds 2 baths1,200 sq. ft.215 Sunset Terrace, Crystal Lake, IL 60014
MLS# 12517254Listed by: KELLER WILLIAMS THRIVE- Open Sat, 11am to 1pmNew
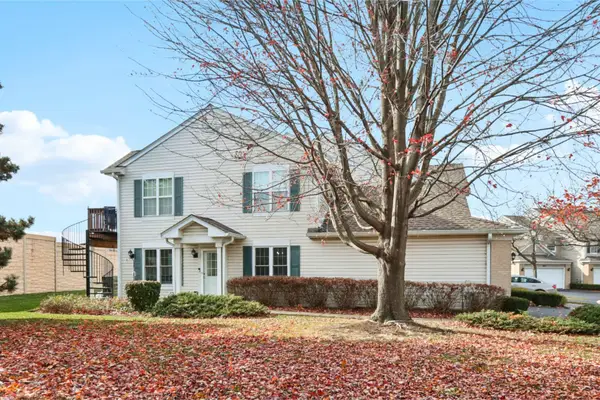 $275,000Active2 beds 2 baths1,233 sq. ft.
$275,000Active2 beds 2 baths1,233 sq. ft.1279 Merrimack Court, Crystal Lake, IL 60014
MLS# 12512800Listed by: BETTER HOMES AND GARDEN REAL ESTATE STAR HOMES
