5412 Gerry Lane, Crystal Lake, IL 60014
Local realty services provided by:ERA Naper Realty
Upcoming open houses
- Sat, Oct 2501:00 pm - 03:00 pm
- Sun, Oct 2612:00 pm - 02:00 pm
Listed by:kim alden
Office:compass
MLS#:12501071
Source:MLSNI
Price summary
- Price:$679,900
- Price per sq. ft.:$180.34
About this home
Tucked among mature trees, this incredible home offers exceptional privacy and timeless appeal. Inside, the traditional floor plan features a formal living and dining room-perfect for entertaining-along with a soaring two-story family room highlighted by a dramatic floor-to-ceiling fireplace and wet bar. A private study provides the ideal home office. The chef's kitchen is a delight, offering commercial-grade stainless steel appliances, stone counters, and a walk-in pantry. Completing the kitchen with a large center island for serving and prep, plus a sun-filled eat-in area surrounded by windows. Upstairs, the expansive primary suite includes a spa-like bath, while three additional bedrooms provide generous space for your family and guests that all share a large hall bath. The lower level is partially finished with plenty of room left to design your own retreat. The space is enormous, so bring your design ideas. Additional highlights include a brand-new roof, hardwood flooring on the first floor, a large deck area, and beautifully landscaped grounds that create a serene setting. Welcome home!
Contact an agent
Home facts
- Year built:1991
- Listing ID #:12501071
- Added:2 day(s) ago
- Updated:October 25, 2025 at 11:52 AM
Rooms and interior
- Bedrooms:4
- Total bathrooms:3
- Full bathrooms:2
- Half bathrooms:1
- Living area:3,770 sq. ft.
Heating and cooling
- Cooling:Central Air, Zoned
- Heating:Forced Air, Natural Gas, Sep Heating Systems - 2+
Structure and exterior
- Roof:Asphalt
- Year built:1991
- Building area:3,770 sq. ft.
Schools
- High school:Prairie Ridge High School
- Middle school:Prairie Grove Junior High School
- Elementary school:Prairie Grove Elementary School
Finances and disclosures
- Price:$679,900
- Price per sq. ft.:$180.34
- Tax amount:$11,630 (2024)
New listings near 5412 Gerry Lane
- Open Sun, 10am to 12pmNew
 $370,000Active4 beds 2 baths1,702 sq. ft.
$370,000Active4 beds 2 baths1,702 sq. ft.1013 Nottingham Lane, Crystal Lake, IL 60014
MLS# 12503047Listed by: VISTA REAL ESTATE LLC. - New
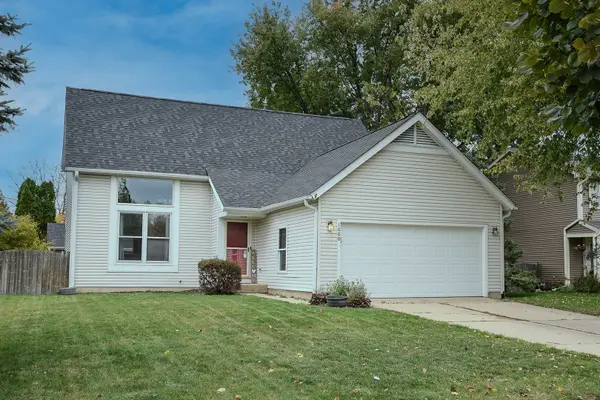 $379,900Active3 beds 2 baths1,983 sq. ft.
$379,900Active3 beds 2 baths1,983 sq. ft.1000 Sandalwood Lane, Crystal Lake, IL 60014
MLS# 12503179Listed by: BROKEROCITY - New
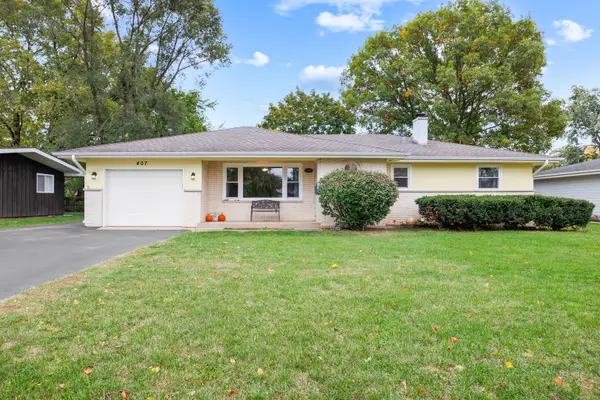 $300,000Active3 beds 3 baths1,320 sq. ft.
$300,000Active3 beds 3 baths1,320 sq. ft.407 Keith Avenue, Crystal Lake, IL 60014
MLS# 12501735Listed by: KELLER WILLIAMS SUCCESS REALTY - Open Sat, 11am to 1pm
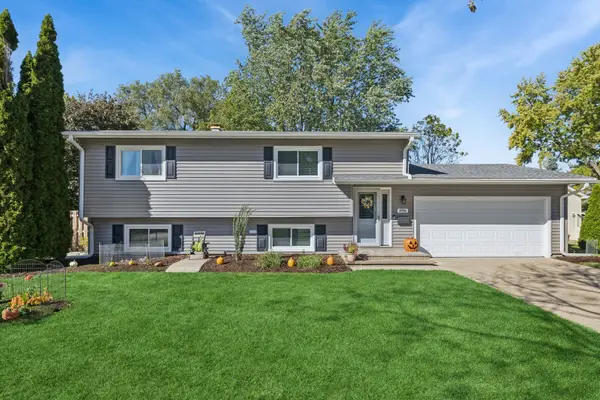 $346,000Pending3 beds 2 baths1,784 sq. ft.
$346,000Pending3 beds 2 baths1,784 sq. ft.896 Canterbury Drive, Crystal Lake, IL 60014
MLS# 12499064Listed by: BAIRD & WARNER - New
 $325,000Active2 beds 3 baths1,971 sq. ft.
$325,000Active2 beds 3 baths1,971 sq. ft.1549 Brompton Lane, Crystal Lake, IL 60014
MLS# 12503024Listed by: COLDWELL BANKER REAL ESTATE GROUP - Open Sun, 10am to 12pmNew
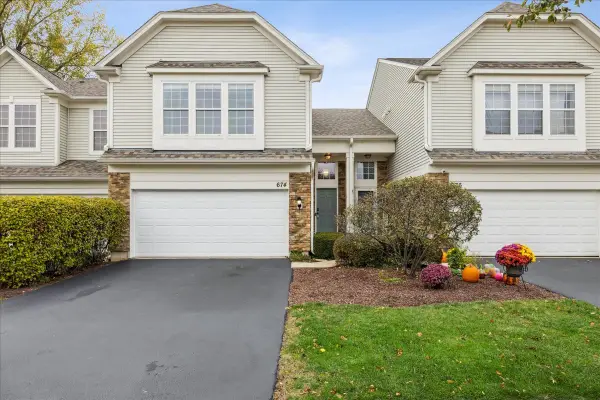 $285,000Active3 beds 3 baths1,521 sq. ft.
$285,000Active3 beds 3 baths1,521 sq. ft.674 Pointe Drive, Crystal Lake, IL 60014
MLS# 12394110Listed by: BERKSHIRE HATHAWAY HOMESERVICES STARCK REAL ESTATE - New
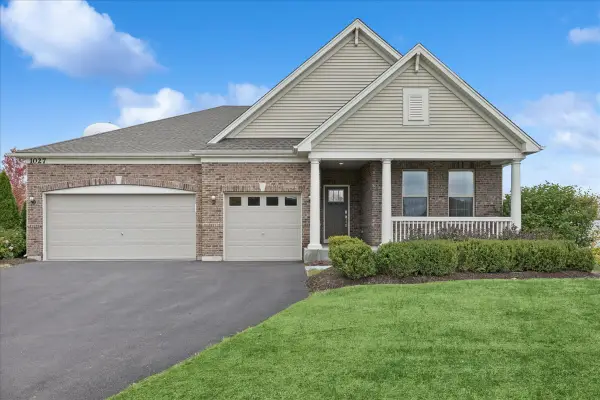 $599,000Active3 beds 3 baths2,365 sq. ft.
$599,000Active3 beds 3 baths2,365 sq. ft.1027 Mayhaw Drive, Crystal Lake, IL 60012
MLS# 12468375Listed by: BAIRD & WARNER - New
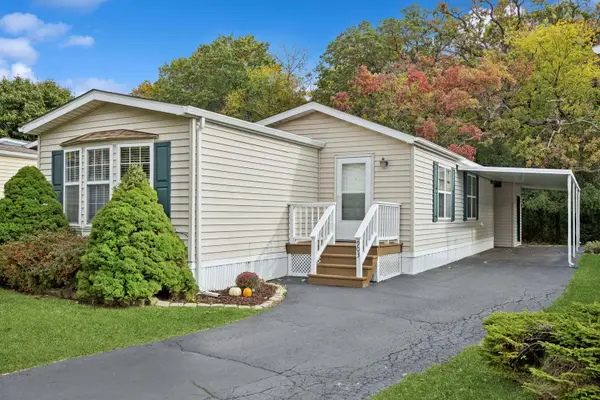 $84,900Active2 beds 2 baths
$84,900Active2 beds 2 baths903 Crookedstick Court, Crystal Lake, IL 60014
MLS# 12499254Listed by: BAIRD & WARNER - New
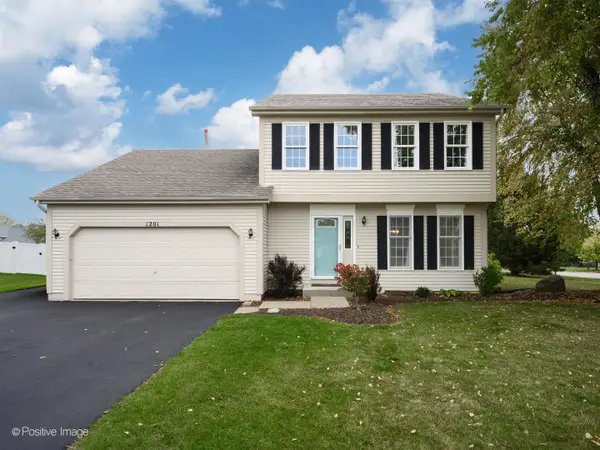 $399,999Active4 beds 3 baths2,419 sq. ft.
$399,999Active4 beds 3 baths2,419 sq. ft.1201 Boxwood Drive, Crystal Lake, IL 60014
MLS# 12495255Listed by: BERKSHIRE HATHAWAY HOMESERVICES CHICAGO
