896 Canterbury Drive, Crystal Lake, IL 60014
Local realty services provided by:ERA Naper Realty
896 Canterbury Drive,Crystal Lake, IL 60014
$346,000
- 3 Beds
- 2 Baths
- 1,784 sq. ft.
- Single family
- Pending
Upcoming open houses
- Sat, Oct 2511:00 am - 01:00 pm
Listed by:mazina dominguez
Office:baird & warner
MLS#:12499064
Source:MLSNI
Price summary
- Price:$346,000
- Price per sq. ft.:$193.95
About this home
Welcome to 896 Canterbury Drive - where comfort meets convenience in the heart of Crystal Lake! This beautifully cared-for split-level home is perfectly situated right across from Canterbury Park, the bike trail, and Canterbury Elementary School, offering an unbeatable lifestyle surrounded by green space, recreation, and community charm. Inside, you'll find a unique and inviting layout with the kitchen located on the lower level - ideal for entertaining and everyday living. Originally a four-bedroom home, one of the rooms has been thoughtfully converted into a formal dining area, adding flexibility to suit your needs. Enjoy two updated full bathrooms, a bright sunroom overlooking the fenced backyard, and plenty of natural light throughout the home. Recent updates provide peace of mind, including: New roof, gutters, and downspouts Newer windows and appliances Epoxy-finished garage floor Lovingly maintained by the same owner for the past 25 years, this home radiates pride of ownership and care in every detail. Come see for yourself why this Crystal Lake gem stands out - a great home, in a great neighborhood, at the perfect location!
Contact an agent
Home facts
- Year built:1973
- Listing ID #:12499064
- Added:1 day(s) ago
- Updated:October 25, 2025 at 08:42 AM
Rooms and interior
- Bedrooms:3
- Total bathrooms:2
- Full bathrooms:2
- Living area:1,784 sq. ft.
Heating and cooling
- Cooling:Central Air
- Heating:Natural Gas
Structure and exterior
- Roof:Asphalt
- Year built:1973
- Building area:1,784 sq. ft.
- Lot area:0.22 Acres
Schools
- High school:Crystal Lake South High School
- Middle school:Hannah Beardsley Middle School
- Elementary school:Canterbury Elementary School
Utilities
- Water:Public
- Sewer:Public Sewer
Finances and disclosures
- Price:$346,000
- Price per sq. ft.:$193.95
- Tax amount:$6,701 (2024)
New listings near 896 Canterbury Drive
- New
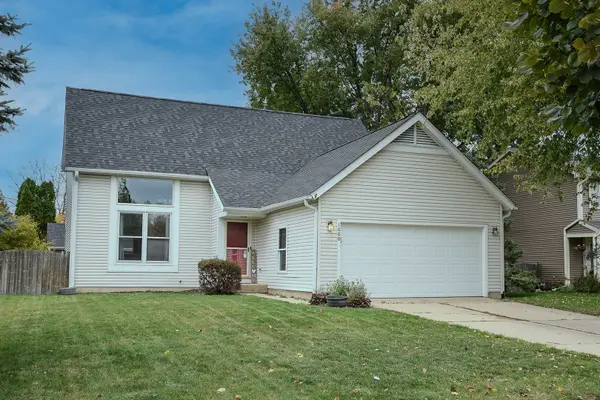 $379,900Active3 beds 2 baths1,983 sq. ft.
$379,900Active3 beds 2 baths1,983 sq. ft.1000 Sandalwood Lane, Crystal Lake, IL 60014
MLS# 12503179Listed by: BROKEROCITY - New
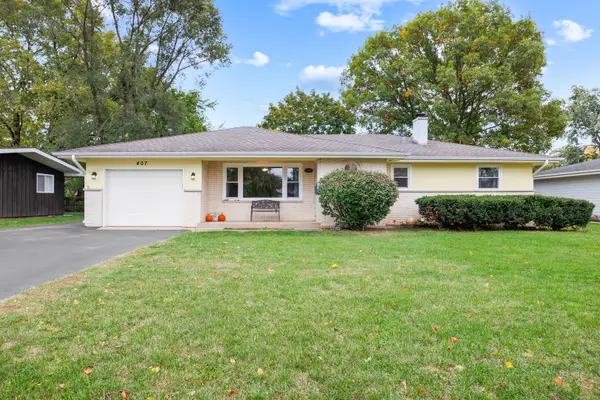 $300,000Active3 beds 3 baths1,320 sq. ft.
$300,000Active3 beds 3 baths1,320 sq. ft.407 Keith Avenue, Crystal Lake, IL 60014
MLS# 12501735Listed by: KELLER WILLIAMS SUCCESS REALTY - New
 $325,000Active2 beds 3 baths1,971 sq. ft.
$325,000Active2 beds 3 baths1,971 sq. ft.1549 Brompton Lane, Crystal Lake, IL 60014
MLS# 12503024Listed by: COLDWELL BANKER REAL ESTATE GROUP - Open Sun, 10am to 12pmNew
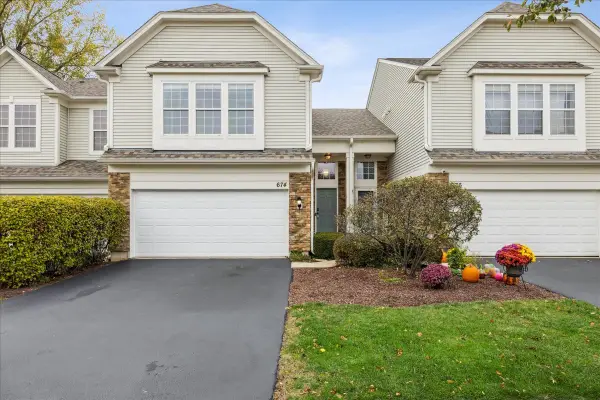 $285,000Active3 beds 3 baths1,521 sq. ft.
$285,000Active3 beds 3 baths1,521 sq. ft.674 Pointe Drive, Crystal Lake, IL 60014
MLS# 12394110Listed by: BERKSHIRE HATHAWAY HOMESERVICES STARCK REAL ESTATE - New
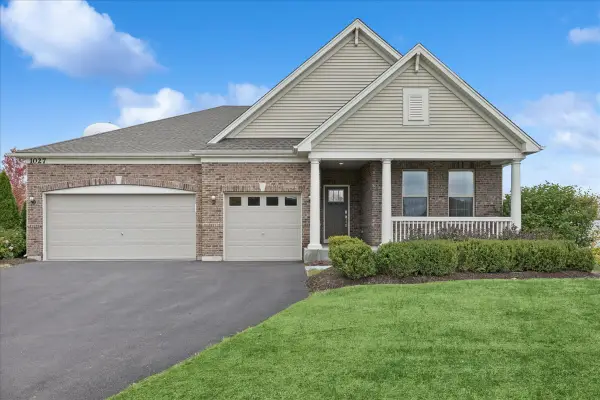 $599,000Active3 beds 3 baths2,365 sq. ft.
$599,000Active3 beds 3 baths2,365 sq. ft.1027 Mayhaw Drive, Crystal Lake, IL 60012
MLS# 12468375Listed by: BAIRD & WARNER - New
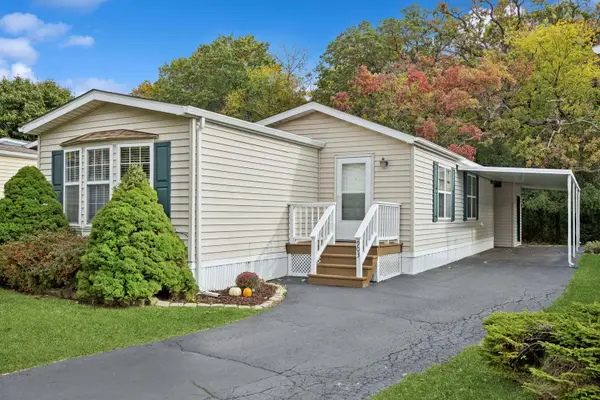 $84,900Active2 beds 2 baths
$84,900Active2 beds 2 baths903 Crookedstick Court, Crystal Lake, IL 60014
MLS# 12499254Listed by: BAIRD & WARNER - Open Sat, 1 to 3pmNew
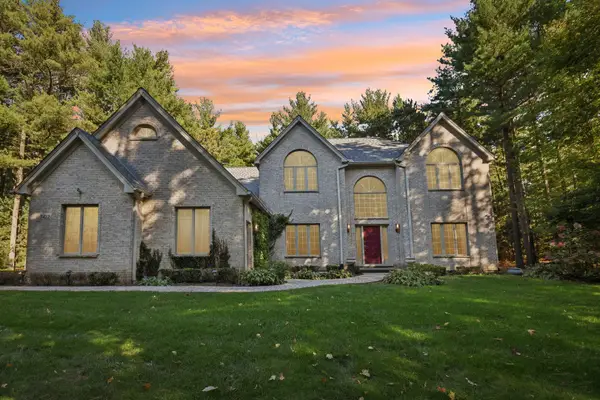 $679,900Active4 beds 3 baths3,770 sq. ft.
$679,900Active4 beds 3 baths3,770 sq. ft.5412 Gerry Lane, Crystal Lake, IL 60014
MLS# 12501071Listed by: COMPASS - New
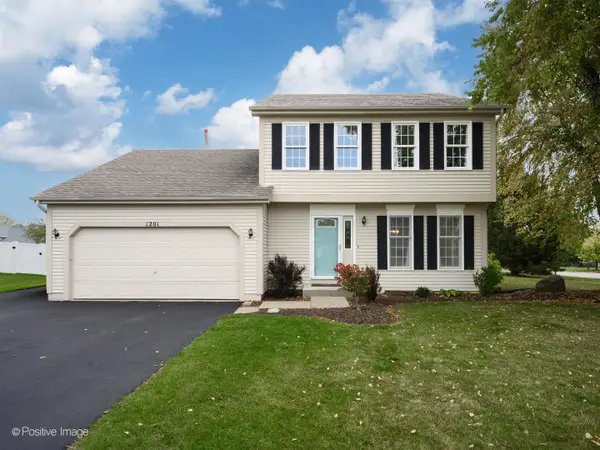 $399,999Active4 beds 3 baths2,419 sq. ft.
$399,999Active4 beds 3 baths2,419 sq. ft.1201 Boxwood Drive, Crystal Lake, IL 60014
MLS# 12495255Listed by: BERKSHIRE HATHAWAY HOMESERVICES CHICAGO - New
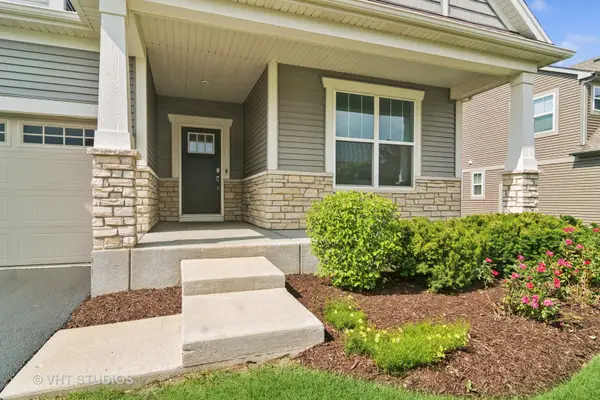 $629,000Active3 beds 3 baths4,670 sq. ft.
$629,000Active3 beds 3 baths4,670 sq. ft.1140 River Birch Boulevard, Crystal Lake, IL 60012
MLS# 12500728Listed by: @PROPERTIES CHRISTIE'S INTERNATIONAL REAL ESTATE
