1068 Ripple Ridge Drive, Darien, IL 60561
Local realty services provided by:ERA Naper Realty


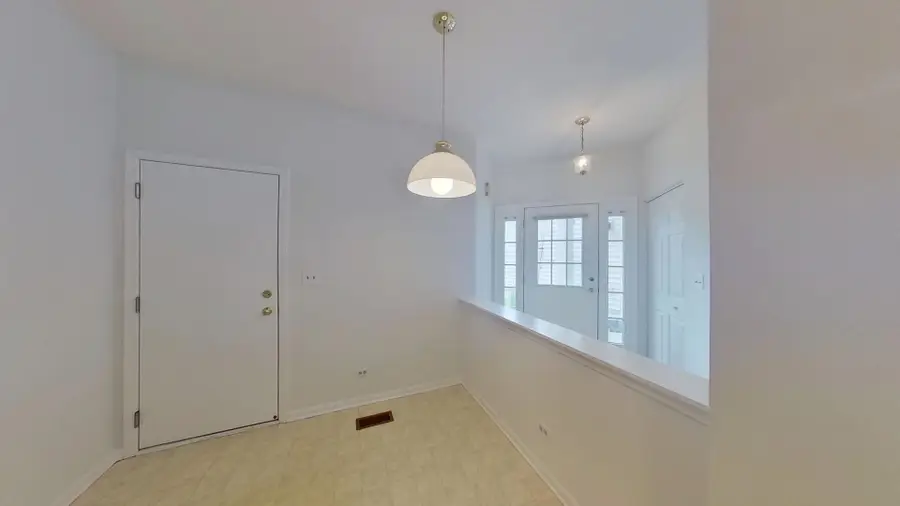
1068 Ripple Ridge Drive,Darien, IL 60561
$285,000
- 2 Beds
- 3 Baths
- 1,273 sq. ft.
- Townhouse
- Pending
Listed by:stephen haas
Office:re/max suburban
MLS#:12413673
Source:MLSNI
Price summary
- Price:$285,000
- Price per sq. ft.:$223.88
- Monthly HOA dues:$300
About this home
Welcome to 1068 Ripple Ridge Drive in the desirable Reflections subdivision of Darien! This 2-story townhome offers 2 spacious bedrooms, 2.1 baths, and 1,270 sq ft of comfortable living space with peaceful pond views right out your back windows-nature and serenity without leaving home. Freshly painted and professionally cleaned, the carpets show some staining. The kitchen features a functional layout with a cleaned (not new) refrigerator and stove, and an adjacent dining area perfect for casual meals. In-unit laundry, an attached garage, and brand new central heating and air provide everyday comfort and convenience. Darien is known for its welcoming community, great schools, and unbeatable location-just minutes from I-55, shopping, dining, and local parks. This home is move-in ready with room for personal touches. A solid choice for anyone seeking value, comfort, and a little slice of pondside peace.
Contact an agent
Home facts
- Year built:1994
- Listing Id #:12413673
- Added:15 day(s) ago
- Updated:August 13, 2025 at 07:45 AM
Rooms and interior
- Bedrooms:2
- Total bathrooms:3
- Full bathrooms:2
- Half bathrooms:1
- Living area:1,273 sq. ft.
Heating and cooling
- Cooling:Central Air
- Heating:Natural Gas
Structure and exterior
- Roof:Asphalt
- Year built:1994
- Building area:1,273 sq. ft.
Schools
- High school:Hinsdale South High School
- Middle school:Cass Junior High School
- Elementary school:Concord Elementary School
Utilities
- Water:Public
- Sewer:Public Sewer
Finances and disclosures
- Price:$285,000
- Price per sq. ft.:$223.88
- Tax amount:$4,137 (2023)
New listings near 1068 Ripple Ridge Drive
- New
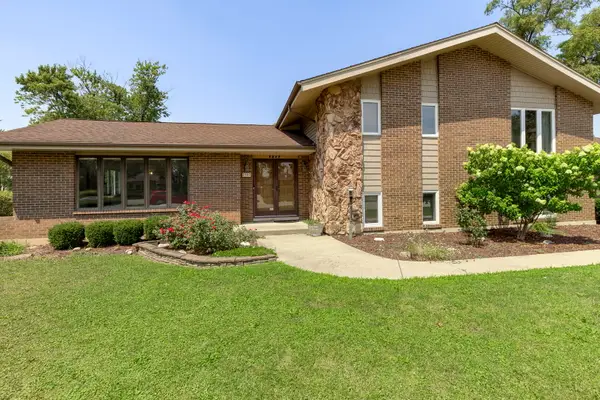 $579,900Active4 beds 3 baths2,528 sq. ft.
$579,900Active4 beds 3 baths2,528 sq. ft.7317 Sunrise Avenue, Darien, IL 60561
MLS# 12446297Listed by: COLDWELL BANKER REALTY - New
 $405,000Active3 beds 3 baths1,500 sq. ft.
$405,000Active3 beds 3 baths1,500 sq. ft.7913 Stewart Drive, Darien, IL 60561
MLS# 12440782Listed by: BAIRD & WARNER - Open Sun, 11am to 1pmNew
 $315,000Active2 beds 3 baths1,273 sq. ft.
$315,000Active2 beds 3 baths1,273 sq. ft.8291 Ripple Ridge Drive #8291, Darien, IL 60561
MLS# 12445384Listed by: BAIRD & WARNER - New
 $389,000Active2 beds 3 baths1,524 sq. ft.
$389,000Active2 beds 3 baths1,524 sq. ft.8301 Highpoint Circle, Darien, IL 60561
MLS# 12444332Listed by: UNITED REAL ESTATE - CHICAGO - New
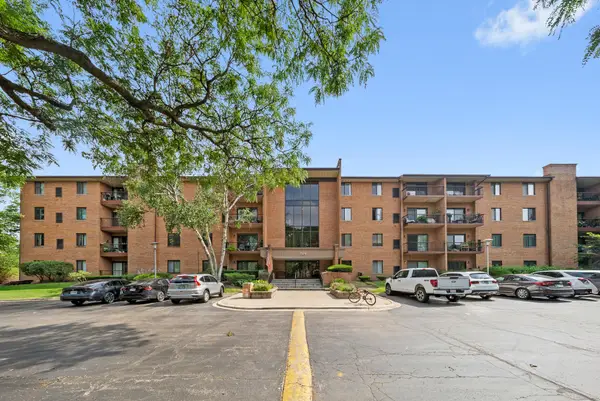 $350,000Active3 beds 2 baths1,450 sq. ft.
$350,000Active3 beds 2 baths1,450 sq. ft.709 W 79th Street #204, Darien, IL 60561
MLS# 12445063Listed by: AMERICORP, LTD  $435,000Pending3 beds 3 baths1,642 sq. ft.
$435,000Pending3 beds 3 baths1,642 sq. ft.7925 Farmingdale Drive, Darien, IL 60561
MLS# 12425793Listed by: @PROPERTIES CHRISTIE'S INTERNATIONAL REAL ESTATE- New
 $1,650,000Active5 beds 4 baths5,000 sq. ft.
$1,650,000Active5 beds 4 baths5,000 sq. ft.2221 Donegal Drive, Darien, IL 60561
MLS# 12372616Listed by: HOMESMART CONNECT LLC 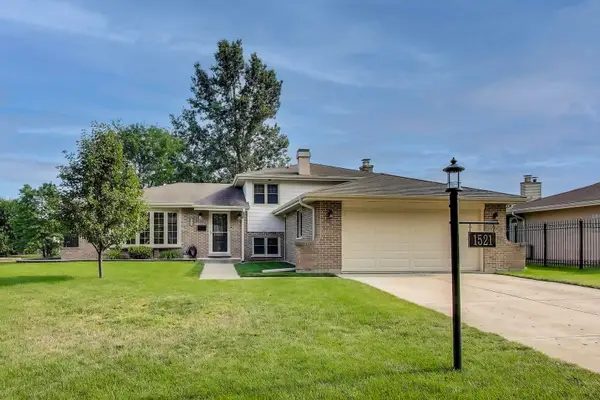 $519,000Pending3 beds 2 baths1,950 sq. ft.
$519,000Pending3 beds 2 baths1,950 sq. ft.1521 71st Street, Darien, IL 60561
MLS# 12441441Listed by: COMPASS $455,000Pending3 beds 2 baths1,950 sq. ft.
$455,000Pending3 beds 2 baths1,950 sq. ft.7629 Baimbridge Drive, Downers Grove, IL 60516
MLS# 12437949Listed by: COLDWELL BANKER GLADSTONE- New
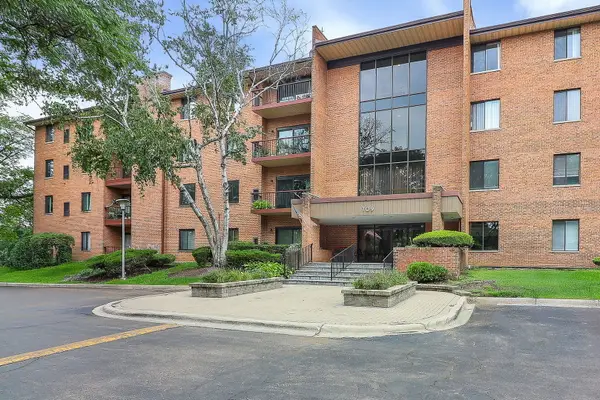 $275,000Active2 beds 2 baths1,089 sq. ft.
$275,000Active2 beds 2 baths1,089 sq. ft.709 79th Street #307, Darien, IL 60561
MLS# 12429343Listed by: KELLER WILLIAMS EXPERIENCE
