1109 71st Street, Darien, IL 60561
Local realty services provided by:Results Realty ERA Powered

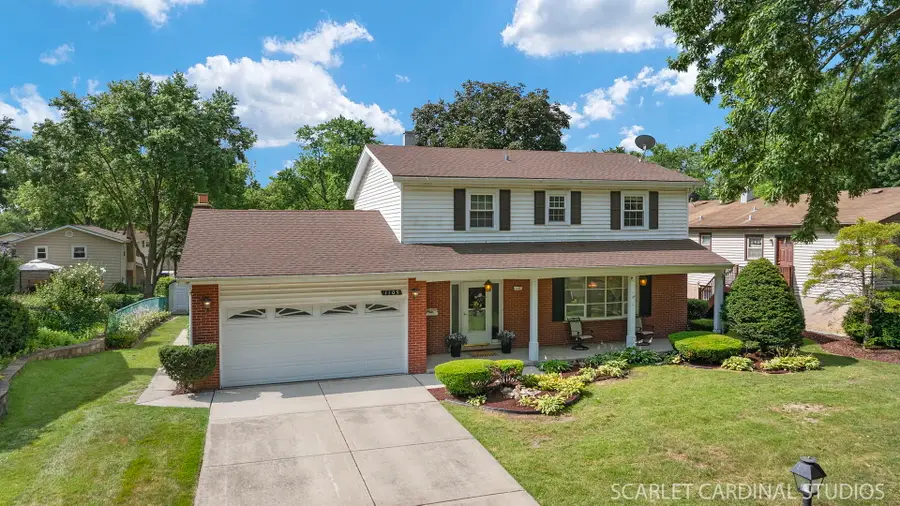
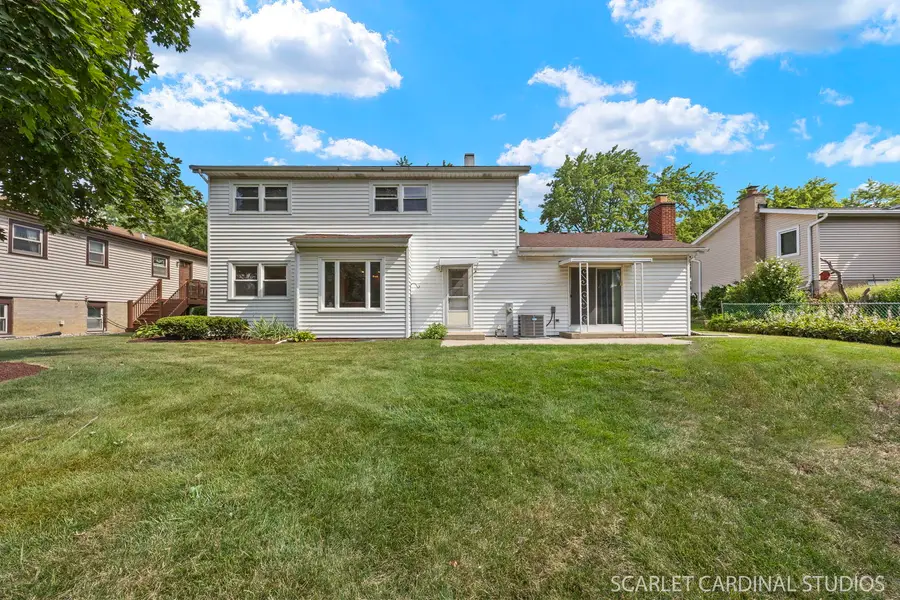
1109 71st Street,Darien, IL 60561
$400,000
- 4 Beds
- 3 Baths
- 2,141 sq. ft.
- Single family
- Pending
Listed by:elizabeth heavener
Office:keller williams infinity
MLS#:12425298
Source:MLSNI
Price summary
- Price:$400,000
- Price per sq. ft.:$186.83
About this home
PRIME LOCATION in Sought-After HINSBROOK Subdivision! Welcome to this charming two-story home, hitting the market for the very first time! Ideally located in the heart of Darien's desirable HINSBROOK neighborhood, this spacious residence offers the perfect blend of comfort, space, and opportunity. Step onto the inviting COVERED FRONT PORCH, an ideal spot to relax and watch the world go by--especially during Darien's beloved 4TH OF JULY PARADE, which passes right in front of the home! Inside, you'll find an EXTRA-LARGE FOYER with slate tile flooring that sets the tone for the generous layout ahead. The OVERSIZED LIVING ROOM features a large picture window, filling the space with natural light. The FORMAL DINING ROOM is perfectly suited for gatherings and family dinners. The EAT-IN-KITCHEN is a standout with ample cabinetry and plenty of room for a large table. Adjacent to the kitchen, the cozy DEN includes a gas fireplace and sliding glass doors that lead to a SPACIOUS PATIO--ideal for outdoor entertaining. The EXPANSIVE BACKYARD offers endless potential for gardening, play, or future additions. Upstairs, you'll find FOUR GENEROUSLY SIZED BEDROOMS, bath, and a primary suite with an ENSUITE BATH and a large closet. HARDWOOD FLOORS THROUGHOUT THE HOME, including under the carpeting in the bedrooms (den excluded). This location truly shine--just two blocks from the Darien Swim and Recreation Club, 3 blocks to Darien Community Park and close to the Darien Sportsplex. You'll also be near schools, shopping, and other everyday conveniences, this home is the PERFECT PLACE TO RAISE A FAMILY. This is an estate sale and is being sold as-is, offering a FANTASTIC OPPORTUNITY to make it your own at an EXPECTIONAL PRICE. Don't miss your chance to own a piece of Darien in this unbeatable location!
Contact an agent
Home facts
- Year built:1967
- Listing Id #:12425298
- Added:23 day(s) ago
- Updated:August 13, 2025 at 07:45 AM
Rooms and interior
- Bedrooms:4
- Total bathrooms:3
- Full bathrooms:2
- Half bathrooms:1
- Living area:2,141 sq. ft.
Heating and cooling
- Cooling:Central Air
- Heating:Natural Gas
Structure and exterior
- Roof:Asphalt
- Year built:1967
- Building area:2,141 sq. ft.
- Lot area:0.23 Acres
Schools
- High school:Hinsdale South High School
- Middle school:Eisenhower Junior High School
- Elementary school:Mark Delay School
Utilities
- Water:Lake Michigan
- Sewer:Public Sewer
Finances and disclosures
- Price:$400,000
- Price per sq. ft.:$186.83
- Tax amount:$3,026 (2024)
New listings near 1109 71st Street
- New
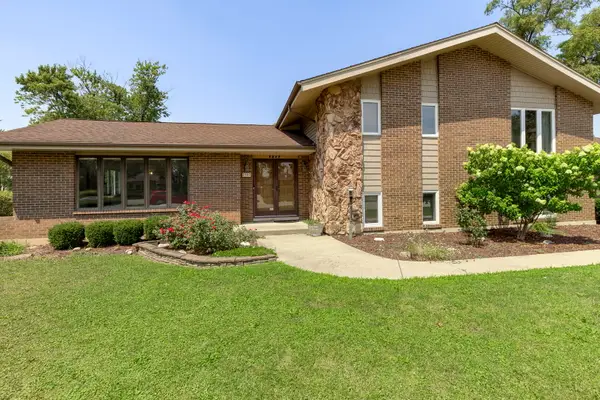 $579,900Active4 beds 3 baths2,528 sq. ft.
$579,900Active4 beds 3 baths2,528 sq. ft.7317 Sunrise Avenue, Darien, IL 60561
MLS# 12446297Listed by: COLDWELL BANKER REALTY - Open Sat, 11am to 1pmNew
 $405,000Active3 beds 3 baths1,500 sq. ft.
$405,000Active3 beds 3 baths1,500 sq. ft.7913 Stewart Drive, Darien, IL 60561
MLS# 12440782Listed by: BAIRD & WARNER - Open Sun, 11am to 1pmNew
 $315,000Active2 beds 3 baths1,273 sq. ft.
$315,000Active2 beds 3 baths1,273 sq. ft.8291 Ripple Ridge Drive #8291, Darien, IL 60561
MLS# 12445384Listed by: BAIRD & WARNER - New
 $389,000Active2 beds 3 baths1,524 sq. ft.
$389,000Active2 beds 3 baths1,524 sq. ft.8301 Highpoint Circle, Darien, IL 60561
MLS# 12444332Listed by: UNITED REAL ESTATE - CHICAGO - New
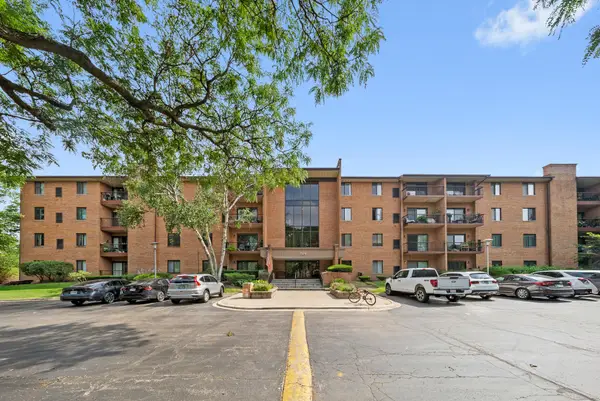 $350,000Active3 beds 2 baths1,450 sq. ft.
$350,000Active3 beds 2 baths1,450 sq. ft.709 W 79th Street #204, Darien, IL 60561
MLS# 12445063Listed by: AMERICORP, LTD  $435,000Pending3 beds 3 baths1,642 sq. ft.
$435,000Pending3 beds 3 baths1,642 sq. ft.7925 Farmingdale Drive, Darien, IL 60561
MLS# 12425793Listed by: @PROPERTIES CHRISTIE'S INTERNATIONAL REAL ESTATE- New
 $1,650,000Active5 beds 4 baths5,000 sq. ft.
$1,650,000Active5 beds 4 baths5,000 sq. ft.2221 Donegal Drive, Darien, IL 60561
MLS# 12372616Listed by: HOMESMART CONNECT LLC 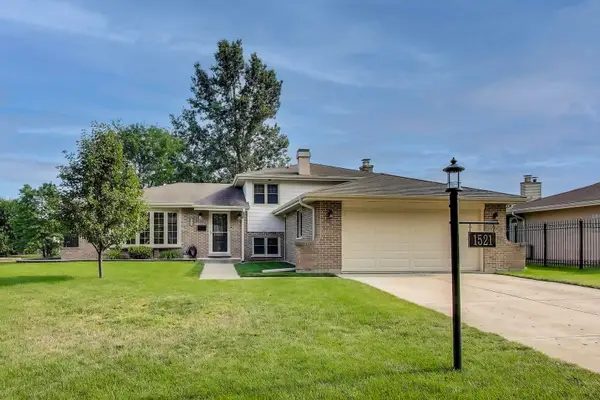 $519,000Pending3 beds 2 baths1,950 sq. ft.
$519,000Pending3 beds 2 baths1,950 sq. ft.1521 71st Street, Darien, IL 60561
MLS# 12441441Listed by: COMPASS $455,000Pending3 beds 2 baths1,950 sq. ft.
$455,000Pending3 beds 2 baths1,950 sq. ft.7629 Baimbridge Drive, Downers Grove, IL 60516
MLS# 12437949Listed by: COLDWELL BANKER GLADSTONE- New
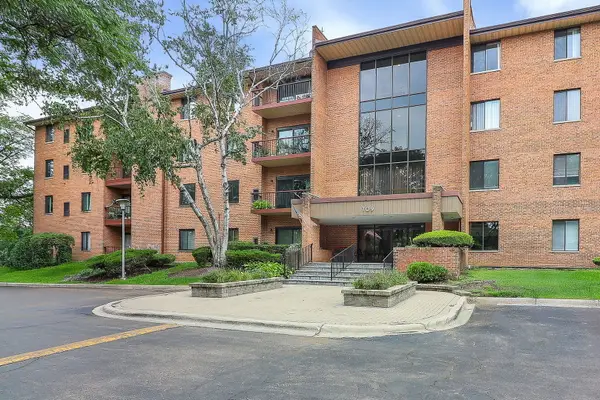 $275,000Active2 beds 2 baths1,089 sq. ft.
$275,000Active2 beds 2 baths1,089 sq. ft.709 79th Street #307, Darien, IL 60561
MLS# 12429343Listed by: KELLER WILLIAMS EXPERIENCE
