1809 71st Street, Darien, IL 60561
Local realty services provided by:ERA Naper Realty
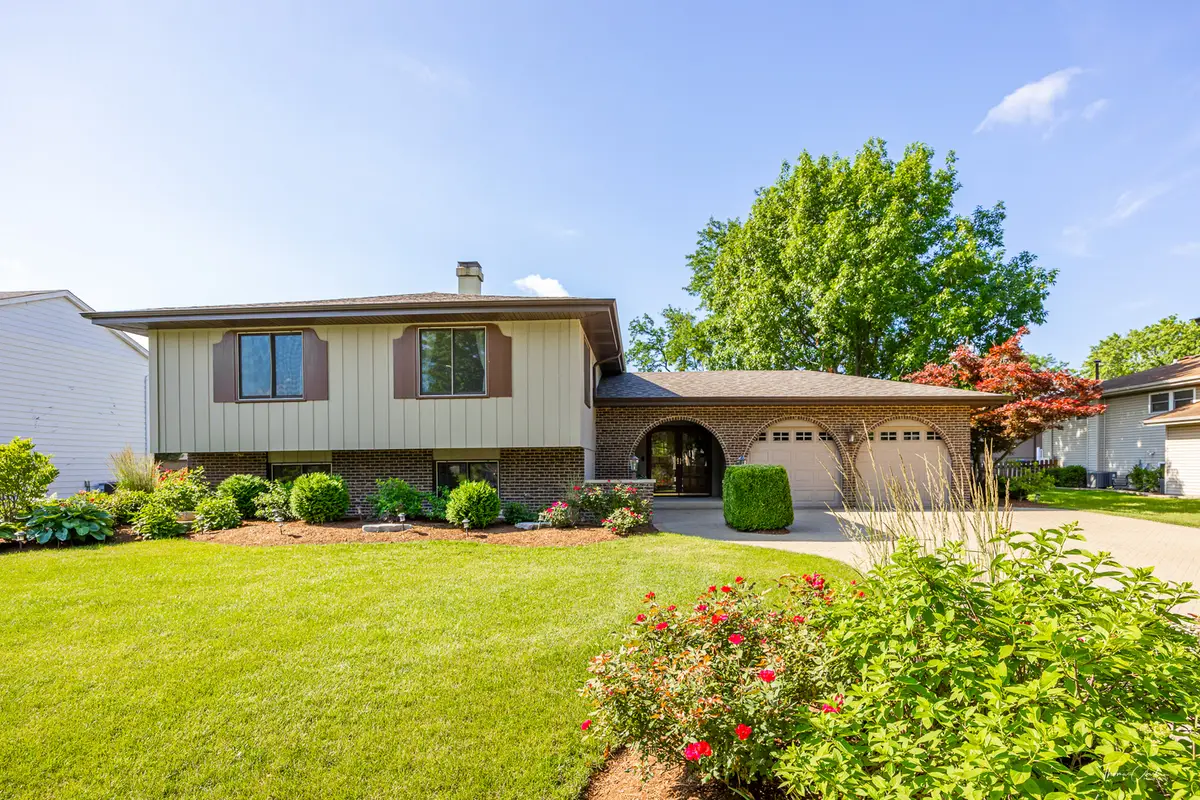

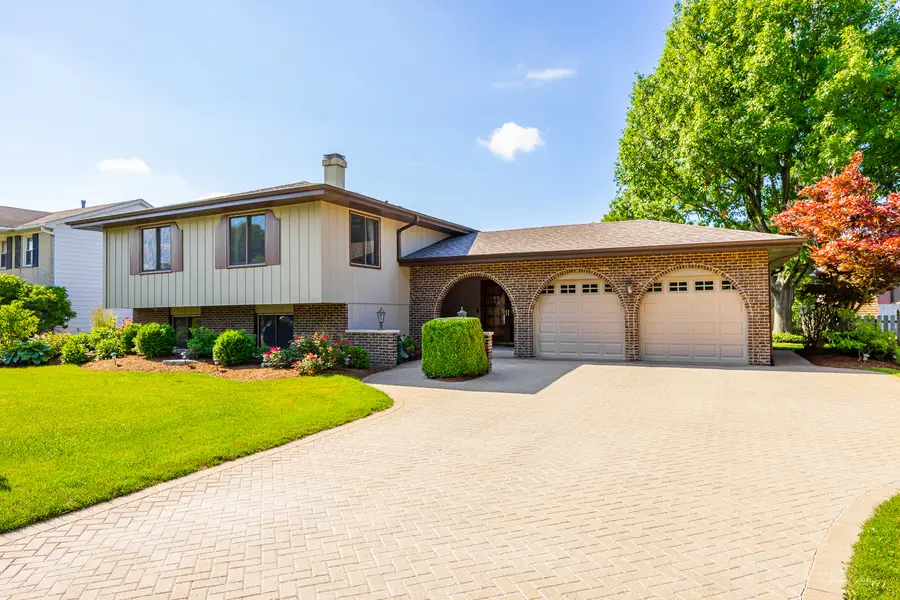
1809 71st Street,Darien, IL 60561
$525,000
- 4 Beds
- 3 Baths
- 1,596 sq. ft.
- Single family
- Pending
Listed by:maria stonikas
Office:village realty, inc.
MLS#:12408797
Source:MLSNI
Price summary
- Price:$525,000
- Price per sq. ft.:$328.95
About this home
Stunning arched double-door entryway, inviting foyer with vaulted ceiling and opulent glass chandelier. Highly functional and expansive floor plan is perfect for entertaining, showcasing architectural details and amenities. Open staircase leads up to main level. Formal living and dining rooms are adorned with arched openings, which adds a touch of elegance to these areas. Beautifully updated kitchen will appeal to the cook in your family with the custom Raised-Panel cabinetry, crown molding, granite countertops, center island, lighted glass doors, stainless-steel appliances, abundant built-in storage, recessed/undermount lighting. The spacious primary bedroom retreat offers tranquility and style. Features include a large walk-in closet, complemented by a lavishly designed bathroom with a Marble vanity, Frameless "PUSH BUTTON" backlit mirror, custom floor & wall tiles, DUAL showerheads, built-in marble shower seating, contemporary glass door, elegant lighting. Downstairs, the finished WALK-OUT lower level adds another dimension to this home. It's the ultimate space for entertaining & everyday living. Features include a massive family room, a Brick fireplace with VENTLESS GAS LOGS & individual temperature control, RADIANT HEATED FLOORS, DINETTE area, full bathroom, French door opens to Office/4th bedroom, multi-functional laundry space. Flexible layout is ideal for RELATED Living, ensures plenty of room to grow. Venture outside thru the sliding doors to enjoy the amazing views of the PROFESSIONALLY LANDSCAPED grounds, enveloped with perennials galore. 2 spacious BRICK PAVER patios on different levels, perfect for relaxation & hosting outdoor activities for guests & family. Enormous BRICK PAVER driveway provides ample parking for up to 7 cars, along with 2 car garage with an attached shed for additional storage. Countless upgrades throughout home. Convenient location, just minutes from parks, playground, shopping, dining, bus stop to train shuttle.
Contact an agent
Home facts
- Year built:1974
- Listing Id #:12408797
- Added:43 day(s) ago
- Updated:August 13, 2025 at 07:45 AM
Rooms and interior
- Bedrooms:4
- Total bathrooms:3
- Full bathrooms:3
- Living area:1,596 sq. ft.
Heating and cooling
- Cooling:Central Air
- Heating:Forced Air, Individual Room Controls, Natural Gas, Radiant, Sep Heating Systems - 2+
Structure and exterior
- Roof:Asphalt
- Year built:1974
- Building area:1,596 sq. ft.
- Lot area:0.26 Acres
Schools
- High school:South High School
- Middle school:Eisenhower Junior High School
- Elementary school:Lace Elementary School
Utilities
- Water:Lake Michigan, Public
- Sewer:Public Sewer
Finances and disclosures
- Price:$525,000
- Price per sq. ft.:$328.95
- Tax amount:$8,329 (2024)
New listings near 1809 71st Street
- New
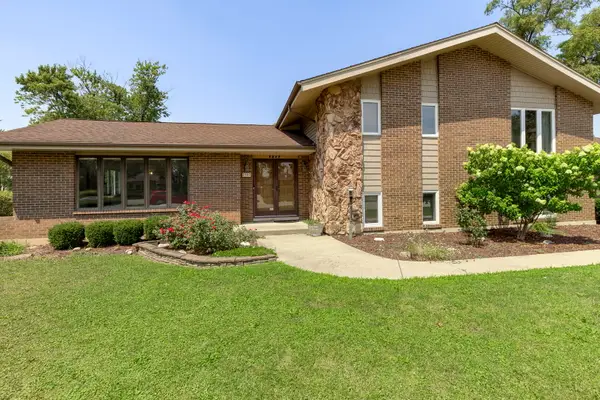 $579,900Active4 beds 3 baths2,528 sq. ft.
$579,900Active4 beds 3 baths2,528 sq. ft.7317 Sunrise Avenue, Darien, IL 60561
MLS# 12446297Listed by: COLDWELL BANKER REALTY - Open Sat, 11am to 1pmNew
 $405,000Active3 beds 3 baths1,500 sq. ft.
$405,000Active3 beds 3 baths1,500 sq. ft.7913 Stewart Drive, Darien, IL 60561
MLS# 12440782Listed by: BAIRD & WARNER - Open Sun, 11am to 1pmNew
 $315,000Active2 beds 3 baths1,273 sq. ft.
$315,000Active2 beds 3 baths1,273 sq. ft.8291 Ripple Ridge Drive #8291, Darien, IL 60561
MLS# 12445384Listed by: BAIRD & WARNER - New
 $389,000Active2 beds 3 baths1,524 sq. ft.
$389,000Active2 beds 3 baths1,524 sq. ft.8301 Highpoint Circle, Darien, IL 60561
MLS# 12444332Listed by: UNITED REAL ESTATE - CHICAGO - New
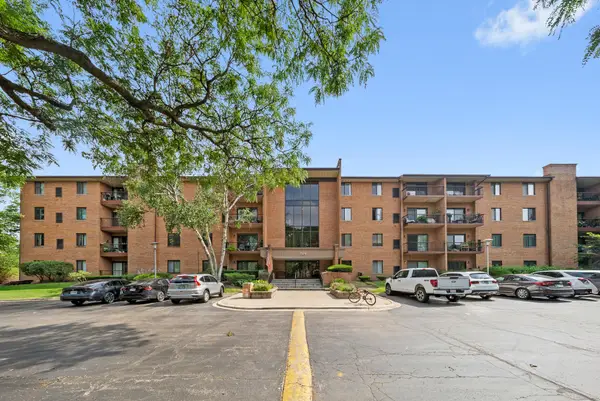 $350,000Active3 beds 2 baths1,450 sq. ft.
$350,000Active3 beds 2 baths1,450 sq. ft.709 W 79th Street #204, Darien, IL 60561
MLS# 12445063Listed by: AMERICORP, LTD  $435,000Pending3 beds 3 baths1,642 sq. ft.
$435,000Pending3 beds 3 baths1,642 sq. ft.7925 Farmingdale Drive, Darien, IL 60561
MLS# 12425793Listed by: @PROPERTIES CHRISTIE'S INTERNATIONAL REAL ESTATE- New
 $1,650,000Active5 beds 4 baths5,000 sq. ft.
$1,650,000Active5 beds 4 baths5,000 sq. ft.2221 Donegal Drive, Darien, IL 60561
MLS# 12372616Listed by: HOMESMART CONNECT LLC 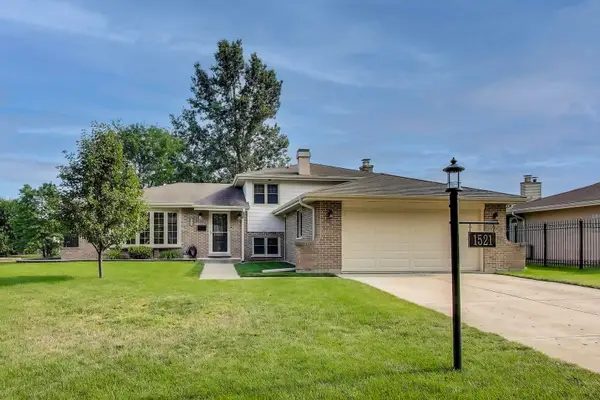 $519,000Pending3 beds 2 baths1,950 sq. ft.
$519,000Pending3 beds 2 baths1,950 sq. ft.1521 71st Street, Darien, IL 60561
MLS# 12441441Listed by: COMPASS $455,000Pending3 beds 2 baths1,950 sq. ft.
$455,000Pending3 beds 2 baths1,950 sq. ft.7629 Baimbridge Drive, Downers Grove, IL 60516
MLS# 12437949Listed by: COLDWELL BANKER GLADSTONE- New
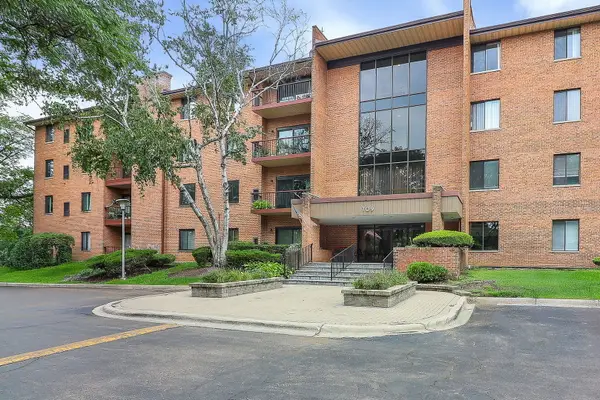 $275,000Active2 beds 2 baths1,089 sq. ft.
$275,000Active2 beds 2 baths1,089 sq. ft.709 79th Street #307, Darien, IL 60561
MLS# 12429343Listed by: KELLER WILLIAMS EXPERIENCE
