1819 Holly Avenue, Darien, IL 60561
Local realty services provided by:ERA Naper Realty
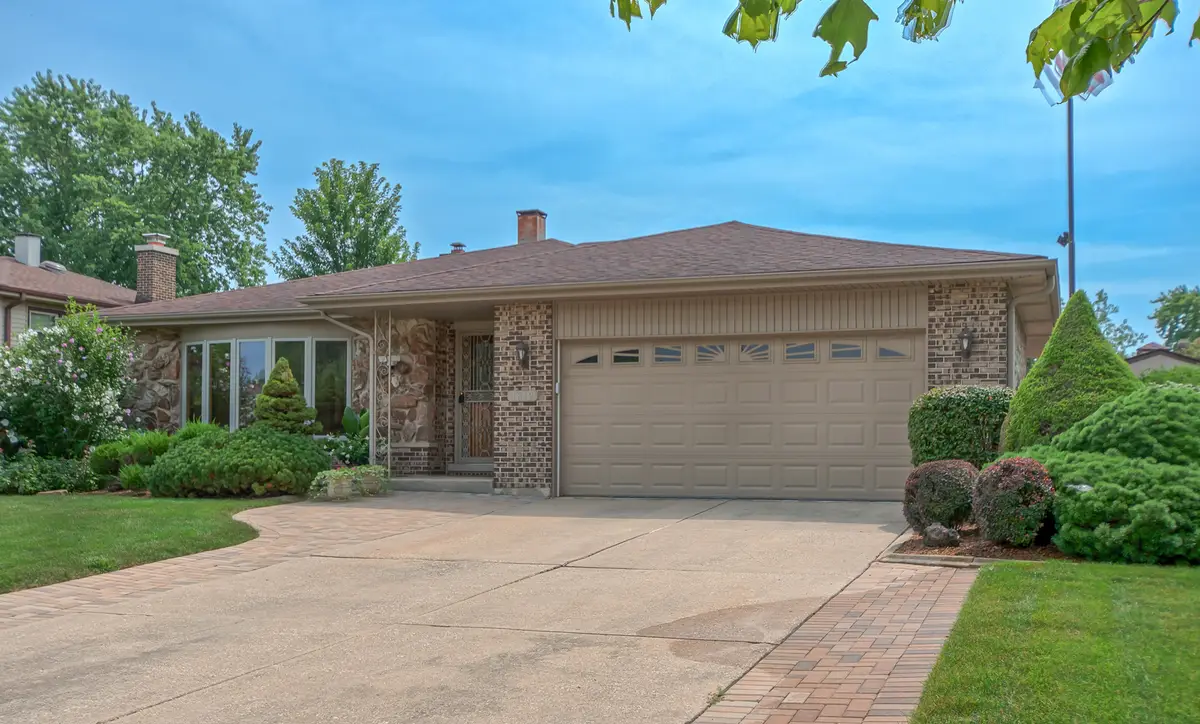
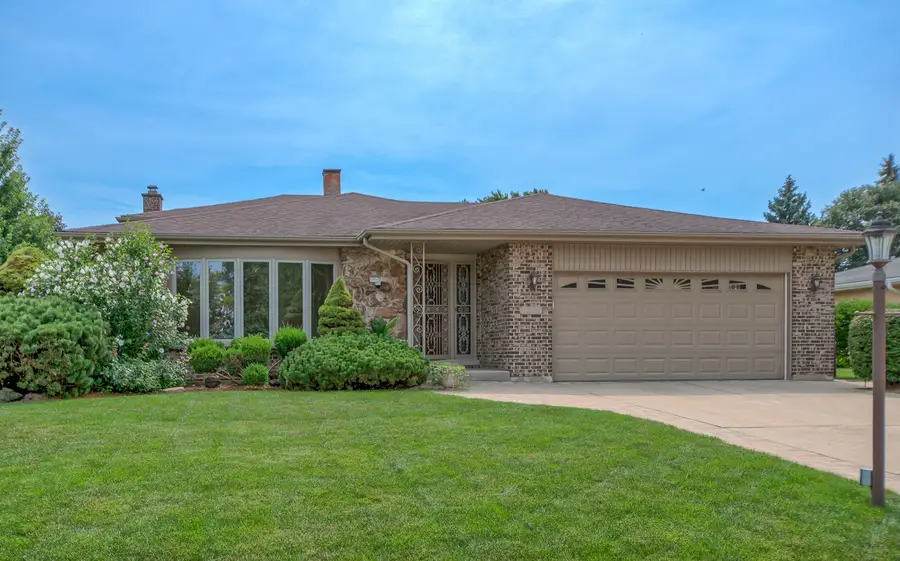
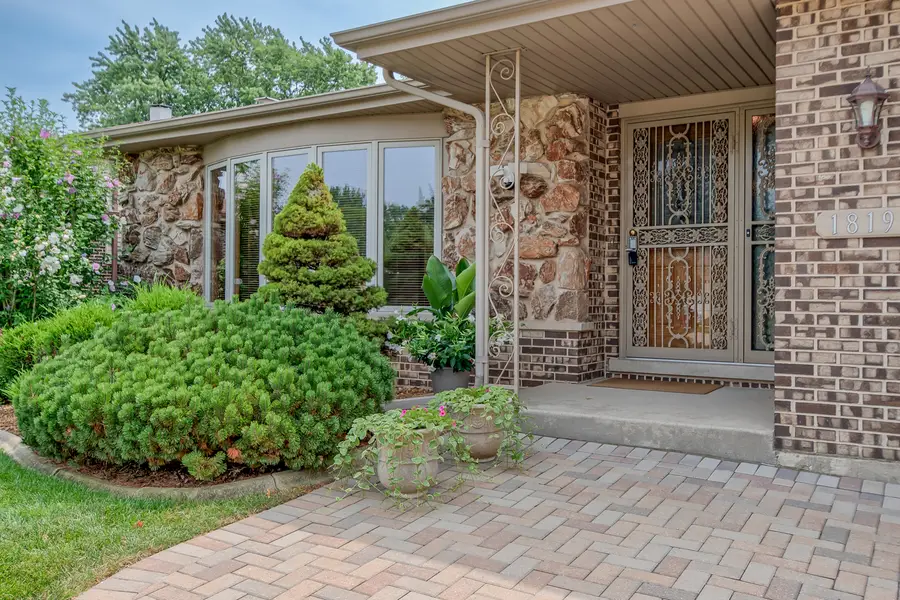
1819 Holly Avenue,Darien, IL 60561
$589,000
- 4 Beds
- 4 Baths
- 1,593 sq. ft.
- Single family
- Active
Listed by:adam smolen
Office:waclaw smolen
MLS#:12448721
Source:MLSNI
Price summary
- Price:$589,000
- Price per sq. ft.:$369.74
About this home
HIGHLY SOUGHT AFTER GALLAGHER & HENRY MONTCLARE MODEL. ALL BRICK TRI-LEVEL WITH SUB-BASEMENT AND CRAWL SPACE LOCATED IN THE HEART OF DARIEN. MAIN LEVEL:LIVING ROOM AND DINING ROOM WITH FRESHLY REFINISHED HARDWOOD FLOORS ,UPDATED LARGE EAT -IN KITCHEN WITH AN ABUNDANT OF CHERRY WOOD CABINETS.,CARE FREE QUARTZ COUNTER TOPS AND STAINLESS STEEL APPLIANCES. THERE IS A LARGE FOYER WITH POWDER ROOM AND ENTRANCE INTO HEATED GARAGE. FRONT DOOR REPLACED IN 2025.WALK OUT OF THE ONTO PATIO WITH SCREENED IN GAZEBO,PERENNIAL GARDEN AND LARGE SHED FOR ALL THE TOYS. UPPER LEVEL FEATURES 3 LARGE CARPETED BEDROOMS ,ALL WITH HARDWOOD UNDERNEATH, SIX PANEL SOLID CORE OAK DOORS AND ALL NEW OAK TRIM. THERE IS A FULL BATH WITH JETTED TUB AND A SEPERATE DRESSING AREA WITH A MARBLE SINK. ALL 5 CLOSETS HAVE ORGANIZERS BUILT IN. LOVER LEVEL FEATURES A 30 X14 FAMILY ROOM WITH A WOOD BURNING FIREPLACE ,FULL BATH AND 4TH BEDROOM.CLOSET HAS ORGANIZER BUILT IN. SUB BASEMENT & CRAWL:LARGE WIDE OPEN SPACE.ALL MECHANICAL HAVE BEEN RECENTLY REPLACED. A POOL TABLE,ADDITIONAL REFRIGERATOR,WASHER AND DRYER AND STORAGE CABINETSARE INCLUDED. THE PROPERTY WAS PROFESSIONALLY LANDSCAPED ,NEW PRIVACY FENCE .RECENTLY WIDENED DRIVEWAY WITH BRICK PAVERS AND A SPRINKLER SYSTEM.FULLY FENCED YARD ,GARDEN SHED, HARD TOP CEDAR GAZEBO, RAISED ORGANIC GARDEN BEDS, KIDNEY SHAPED PATIO AND GAS GRILL HOOKUP.
Contact an agent
Home facts
- Year built:1975
- Listing Id #:12448721
- Added:1 day(s) ago
- Updated:August 18, 2025 at 03:58 PM
Rooms and interior
- Bedrooms:4
- Total bathrooms:4
- Full bathrooms:2
- Half bathrooms:2
- Living area:1,593 sq. ft.
Heating and cooling
- Cooling:Central Air
- Heating:Natural Gas
Structure and exterior
- Year built:1975
- Building area:1,593 sq. ft.
Schools
- High school:South High School
- Middle school:Eisenhower Junior High School
- Elementary school:Lace Elementary School
Utilities
- Water:Lake Michigan
- Sewer:Public Sewer
Finances and disclosures
- Price:$589,000
- Price per sq. ft.:$369.74
- Tax amount:$8,505 (2024)
New listings near 1819 Holly Avenue
- New
 $389,000Active2 beds 3 baths1,524 sq. ft.
$389,000Active2 beds 3 baths1,524 sq. ft.8301 Highpoint Circle #C, Darien, IL 60561
MLS# 12444332Listed by: UNITED REAL ESTATE - CHICAGO - New
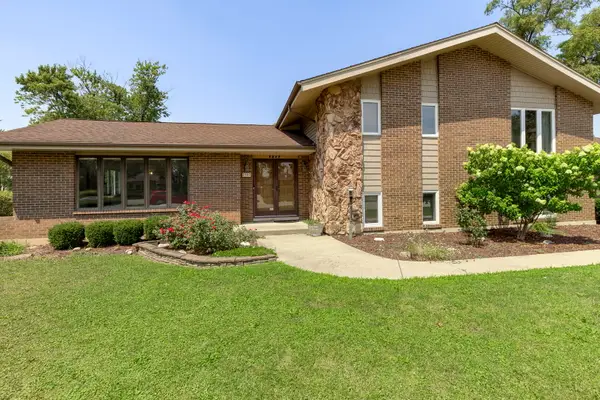 $579,900Active4 beds 3 baths2,528 sq. ft.
$579,900Active4 beds 3 baths2,528 sq. ft.7317 Sunrise Avenue, Darien, IL 60561
MLS# 12446297Listed by: COLDWELL BANKER REALTY - New
 $405,000Active3 beds 3 baths1,500 sq. ft.
$405,000Active3 beds 3 baths1,500 sq. ft.7913 Stewart Drive, Darien, IL 60561
MLS# 12440782Listed by: BAIRD & WARNER - New
 $315,000Active2 beds 3 baths1,273 sq. ft.
$315,000Active2 beds 3 baths1,273 sq. ft.8291 Ripple Ridge Drive #8291, Darien, IL 60561
MLS# 12445384Listed by: BAIRD & WARNER - New
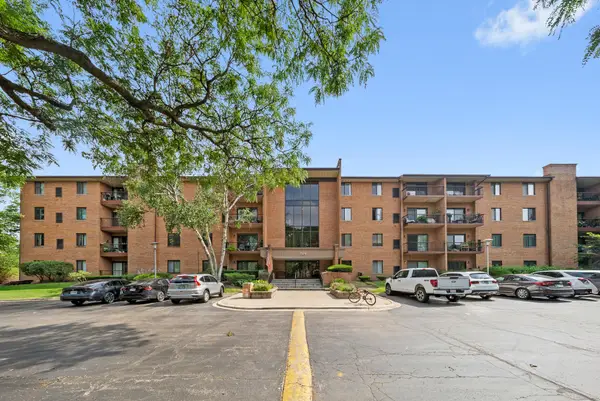 $350,000Active3 beds 2 baths1,450 sq. ft.
$350,000Active3 beds 2 baths1,450 sq. ft.709 W 79th Street #204, Darien, IL 60561
MLS# 12445063Listed by: AMERICORP, LTD  $435,000Pending3 beds 3 baths1,642 sq. ft.
$435,000Pending3 beds 3 baths1,642 sq. ft.7925 Farmingdale Drive, Darien, IL 60561
MLS# 12425793Listed by: @PROPERTIES CHRISTIE'S INTERNATIONAL REAL ESTATE- New
 $1,650,000Active5 beds 4 baths5,000 sq. ft.
$1,650,000Active5 beds 4 baths5,000 sq. ft.2221 Donegal Drive, Darien, IL 60561
MLS# 12372616Listed by: HOMESMART CONNECT LLC 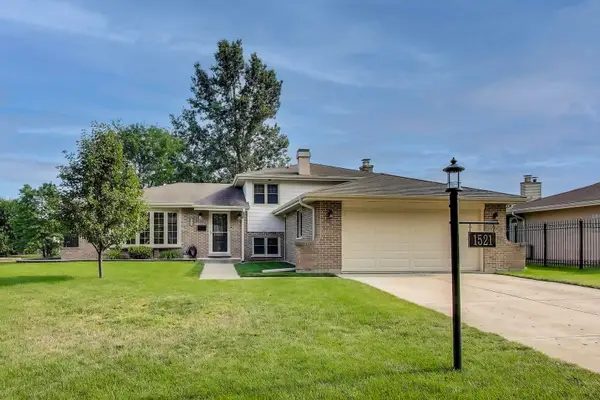 $519,000Pending3 beds 2 baths1,950 sq. ft.
$519,000Pending3 beds 2 baths1,950 sq. ft.1521 71st Street, Darien, IL 60561
MLS# 12441441Listed by: COMPASS $455,000Pending3 beds 2 baths1,950 sq. ft.
$455,000Pending3 beds 2 baths1,950 sq. ft.7629 Baimbridge Drive, Downers Grove, IL 60516
MLS# 12437949Listed by: COLDWELL BANKER GLADSTONE
