2301 Kerry Lane, Darien, IL 60561
Local realty services provided by:ERA Naper Realty


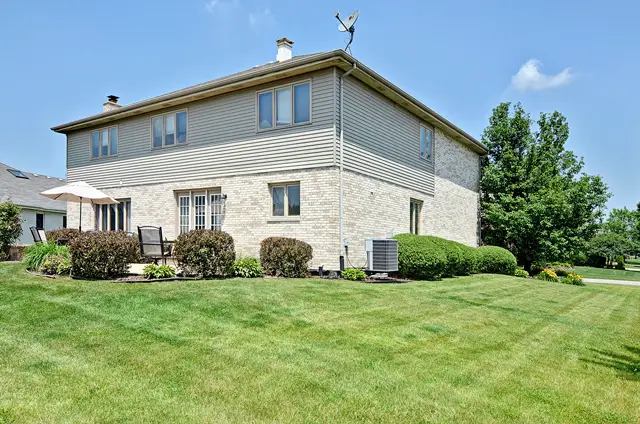
2301 Kerry Lane,Darien, IL 60561
$729,900
- 5 Beds
- 4 Baths
- 3,400 sq. ft.
- Single family
- Active
Listed by:anita dimarca
Office:coldwell banker realty
MLS#:12411818
Source:MLSNI
Price summary
- Price:$729,900
- Price per sq. ft.:$214.68
About this home
This beautifully well-maintained 5-bedroom home in the highly sought-after Tara Hill Subdivision just became even more appealing with a $35,000 PRICE IMPROVEMENT - an exceptional opportunity to own in one of Darien's premier neighborhoods. Situated in a prime location SURROUNDED BY BEAUTIFUL CUSTOM HOMES, this solid BRICK home offers a NEW ROOF and the convenience of a FIRST FLOOR BEDROOM. As you step inside, you are welcomed by a bright and airy two-story space, where natural light fills the open living room. The 17-foot ceilings add a sense of openness and comfort, making it a perfect place to relax or gather with family and friends. The functional layout includes a separate formal dining room, and a generous eat-in kitchen designed for both daily living and hosting. Unwind in the inviting family room complete with a cozy fireplace - perfect for gatherings or quiet evenings. Refinished hardwood floors run throughout the main level, complementing a kitchen outfitted with granite countertops and stainless steel appliances. Downstairs, you will find a wet bar and a FINISHED BASEMENT with a full UPDATED BATHROOM & SHOWER! The exterior offers a three-car garage and an extended cement driveway featuring a built-in basketball court - ideal for play and parking. The backyard BRICK PAVER patio completes the picture for laid-back outdoor living. RECENT UPDATES INCLUDE: Refinished Hardwood Floors (2025), Painted Several Rooms (2025), Deep Cleaned Carpets (2025), NEW ROOF (2024), Garage Door Motor (2024), New Sliding Door (2023) Vinyl Siding (2022), Sump Pump (2022), Updated Bathroom in Basement (2019), New Refrigerator, Washer & Dryer (2019). Conveniently located by I355 & 55 Expressways, Shopping, Grocery Stores and many Restaurants. Must see home in the desirable school district 63 and Hinsdale South High School. Welcome home!
Contact an agent
Home facts
- Year built:2001
- Listing Id #:12411818
- Added:31 day(s) ago
- Updated:August 14, 2025 at 08:40 PM
Rooms and interior
- Bedrooms:5
- Total bathrooms:4
- Full bathrooms:3
- Half bathrooms:1
- Living area:3,400 sq. ft.
Heating and cooling
- Cooling:Central Air
- Heating:Forced Air, Natural Gas
Structure and exterior
- Roof:Asphalt
- Year built:2001
- Building area:3,400 sq. ft.
Schools
- High school:Hinsdale South High School
- Middle school:Cass Junior High School
- Elementary school:Concord Elementary School
Utilities
- Water:Lake Michigan
- Sewer:Public Sewer
Finances and disclosures
- Price:$729,900
- Price per sq. ft.:$214.68
- Tax amount:$13,825 (2024)
New listings near 2301 Kerry Lane
- New
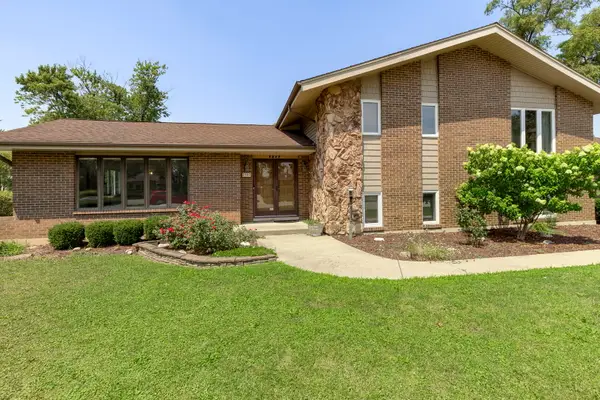 $579,900Active4 beds 3 baths2,528 sq. ft.
$579,900Active4 beds 3 baths2,528 sq. ft.7317 Sunrise Avenue, Darien, IL 60561
MLS# 12446297Listed by: COLDWELL BANKER REALTY - Open Sat, 11am to 1pmNew
 $405,000Active3 beds 3 baths1,500 sq. ft.
$405,000Active3 beds 3 baths1,500 sq. ft.7913 Stewart Drive, Darien, IL 60561
MLS# 12440782Listed by: BAIRD & WARNER - Open Sun, 11am to 1pmNew
 $315,000Active2 beds 3 baths1,273 sq. ft.
$315,000Active2 beds 3 baths1,273 sq. ft.8291 Ripple Ridge Drive #8291, Darien, IL 60561
MLS# 12445384Listed by: BAIRD & WARNER - New
 $389,000Active2 beds 3 baths1,524 sq. ft.
$389,000Active2 beds 3 baths1,524 sq. ft.8301 Highpoint Circle, Darien, IL 60561
MLS# 12444332Listed by: UNITED REAL ESTATE - CHICAGO - New
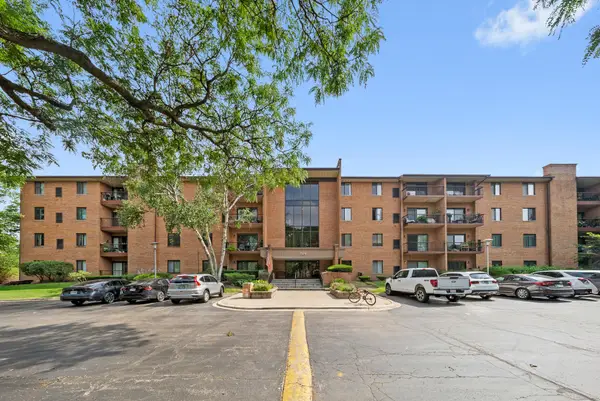 $350,000Active3 beds 2 baths1,450 sq. ft.
$350,000Active3 beds 2 baths1,450 sq. ft.709 W 79th Street #204, Darien, IL 60561
MLS# 12445063Listed by: AMERICORP, LTD  $435,000Pending3 beds 3 baths1,642 sq. ft.
$435,000Pending3 beds 3 baths1,642 sq. ft.7925 Farmingdale Drive, Darien, IL 60561
MLS# 12425793Listed by: @PROPERTIES CHRISTIE'S INTERNATIONAL REAL ESTATE- New
 $1,650,000Active5 beds 4 baths5,000 sq. ft.
$1,650,000Active5 beds 4 baths5,000 sq. ft.2221 Donegal Drive, Darien, IL 60561
MLS# 12372616Listed by: HOMESMART CONNECT LLC 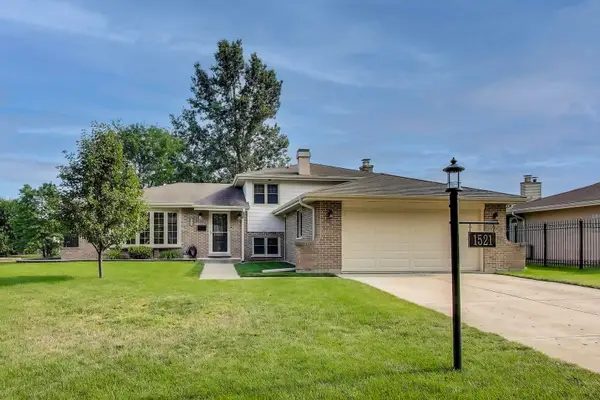 $519,000Pending3 beds 2 baths1,950 sq. ft.
$519,000Pending3 beds 2 baths1,950 sq. ft.1521 71st Street, Darien, IL 60561
MLS# 12441441Listed by: COMPASS $455,000Pending3 beds 2 baths1,950 sq. ft.
$455,000Pending3 beds 2 baths1,950 sq. ft.7629 Baimbridge Drive, Downers Grove, IL 60516
MLS# 12437949Listed by: COLDWELL BANKER GLADSTONE- New
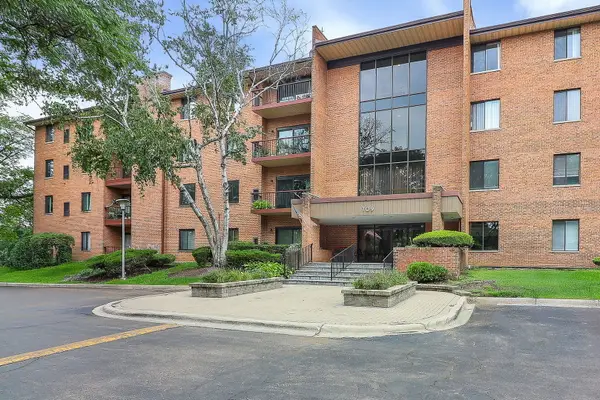 $275,000Active2 beds 2 baths1,089 sq. ft.
$275,000Active2 beds 2 baths1,089 sq. ft.709 79th Street #307, Darien, IL 60561
MLS# 12429343Listed by: KELLER WILLIAMS EXPERIENCE
