7105 Clarendon Hills Road, Darien, IL 60561
Local realty services provided by:ERA Naper Realty


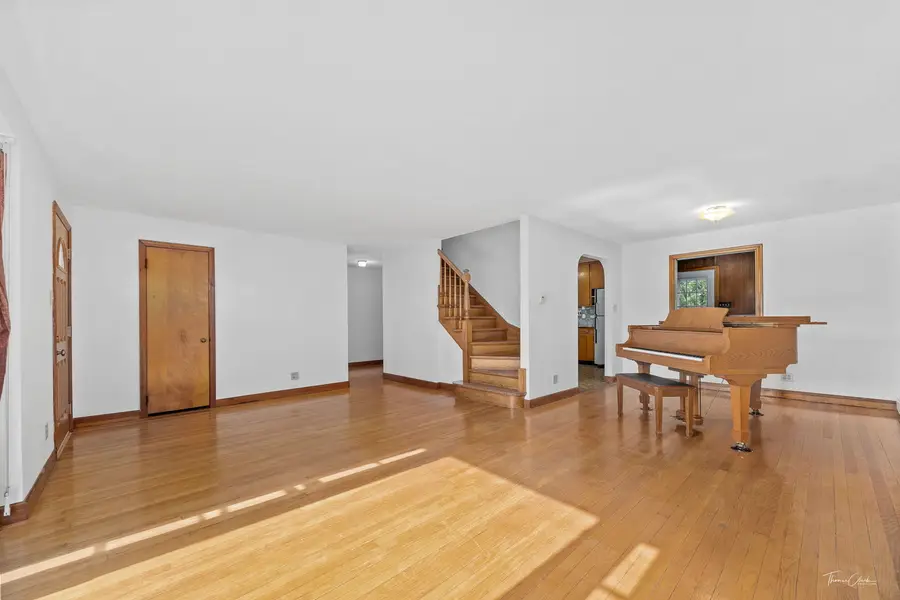
7105 Clarendon Hills Road,Darien, IL 60561
$329,900
- 4 Beds
- 2 Baths
- 1,674 sq. ft.
- Single family
- Pending
Listed by:sabrina glover
Office:platinum partners realtors
MLS#:12404963
Source:MLSNI
Price summary
- Price:$329,900
- Price per sq. ft.:$197.07
About this home
This inviting 4-bedroom, 1.1-bath, freshly painted home delivers 1,674 square feet of well-planned living space that's perfect for immediate occupancy or your next investment project. The main level greets you with gleaming hardwood floors that flow seamlessly into a bright living room featuring a dramatic floor-to-ceiling picture window that floods the space with natural light. The spacious kitchen provides a solid foundation for your culinary vision, complete with wood cabinetry, tile backsplash, laminate countertops, and white appliances - ready to use as-is or ripe for your personal upgrades. The convenience continues with a first-floor primary bedroom featuring fresh carpeting, plus a second bedroom, both served by a full bathroom. A practical mudroom provides easy access to the expansive 24x22 deck leading to the sprawling backyard - perfect for entertaining, gardening or relaxation. Hardwood stairs lead to two additional upstairs bedrooms that share generous closet space and a convenient half bathroom. The partially finished basement is where potential truly shines, offering a large recreation room with bar, shower, toilet, workshop area, and laundry room with sink. This basement provides immediate functionality while offering abundant space for expansion and customization. The exterior features low-maintenance vinyl siding and includes a detached 2.5-car garage for added convenience. You're steps from Darien Community Park, Indian Prairie Public Library, Hinsdale South High School, and Darien Sportsplex, with easy access to Kingery Highway (Route 83), I-55, and I-355. Quick connections to Metra, O'Hare, and Midway make commuting effortless. This home strikes the perfect balance between immediate livability and future possibilities. This property represents a rare find that adapts to your timeline and vision. Don't let this opportunity slip away - schedule your showing today and see the potential for yourself.
Contact an agent
Home facts
- Year built:1950
- Listing Id #:12404963
- Added:26 day(s) ago
- Updated:August 13, 2025 at 07:39 AM
Rooms and interior
- Bedrooms:4
- Total bathrooms:2
- Full bathrooms:1
- Half bathrooms:1
- Living area:1,674 sq. ft.
Heating and cooling
- Heating:Baseboard, Steam
Structure and exterior
- Roof:Asphalt
- Year built:1950
- Building area:1,674 sq. ft.
- Lot area:0.52 Acres
Schools
- High school:Hinsdale South High School
- Middle school:Eisenhower Junior High School
- Elementary school:Mark Delay School
Utilities
- Water:Public
- Sewer:Public Sewer
Finances and disclosures
- Price:$329,900
- Price per sq. ft.:$197.07
- Tax amount:$6,020 (2024)
New listings near 7105 Clarendon Hills Road
- New
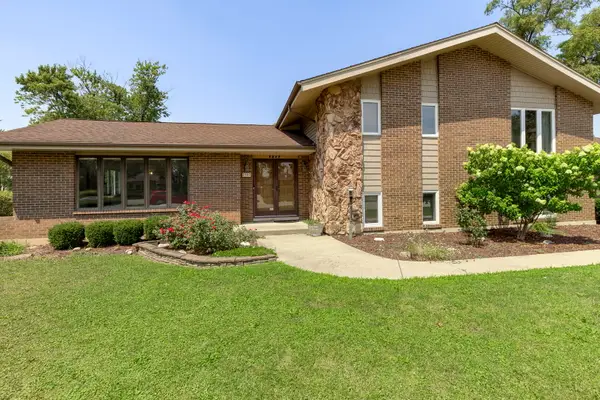 $579,900Active4 beds 3 baths2,528 sq. ft.
$579,900Active4 beds 3 baths2,528 sq. ft.7317 Sunrise Avenue, Darien, IL 60561
MLS# 12446297Listed by: COLDWELL BANKER REALTY - New
 $405,000Active3 beds 3 baths1,500 sq. ft.
$405,000Active3 beds 3 baths1,500 sq. ft.7913 Stewart Drive, Darien, IL 60561
MLS# 12440782Listed by: BAIRD & WARNER - Open Sun, 11am to 1pmNew
 $315,000Active2 beds 3 baths1,273 sq. ft.
$315,000Active2 beds 3 baths1,273 sq. ft.8291 Ripple Ridge Drive #8291, Darien, IL 60561
MLS# 12445384Listed by: BAIRD & WARNER - New
 $389,000Active2 beds 3 baths1,524 sq. ft.
$389,000Active2 beds 3 baths1,524 sq. ft.8301 Highpoint Circle, Darien, IL 60561
MLS# 12444332Listed by: UNITED REAL ESTATE - CHICAGO - New
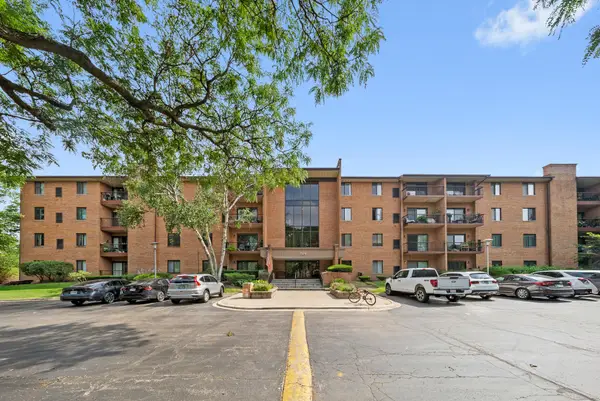 $350,000Active3 beds 2 baths1,450 sq. ft.
$350,000Active3 beds 2 baths1,450 sq. ft.709 W 79th Street #204, Darien, IL 60561
MLS# 12445063Listed by: AMERICORP, LTD  $435,000Pending3 beds 3 baths1,642 sq. ft.
$435,000Pending3 beds 3 baths1,642 sq. ft.7925 Farmingdale Drive, Darien, IL 60561
MLS# 12425793Listed by: @PROPERTIES CHRISTIE'S INTERNATIONAL REAL ESTATE- New
 $1,650,000Active5 beds 4 baths5,000 sq. ft.
$1,650,000Active5 beds 4 baths5,000 sq. ft.2221 Donegal Drive, Darien, IL 60561
MLS# 12372616Listed by: HOMESMART CONNECT LLC 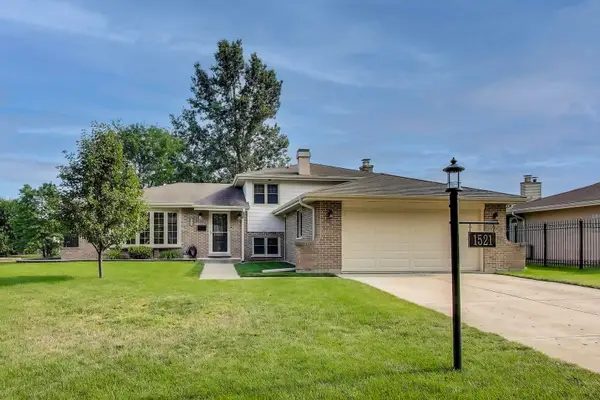 $519,000Pending3 beds 2 baths1,950 sq. ft.
$519,000Pending3 beds 2 baths1,950 sq. ft.1521 71st Street, Darien, IL 60561
MLS# 12441441Listed by: COMPASS $455,000Pending3 beds 2 baths1,950 sq. ft.
$455,000Pending3 beds 2 baths1,950 sq. ft.7629 Baimbridge Drive, Downers Grove, IL 60516
MLS# 12437949Listed by: COLDWELL BANKER GLADSTONE- New
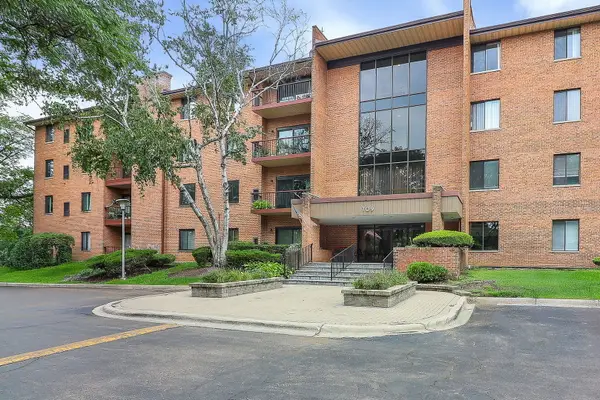 $275,000Active2 beds 2 baths1,089 sq. ft.
$275,000Active2 beds 2 baths1,089 sq. ft.709 79th Street #307, Darien, IL 60561
MLS# 12429343Listed by: KELLER WILLIAMS EXPERIENCE
