7701 Sawyer Road, Darien, IL 60561
Local realty services provided by:ERA Naper Realty

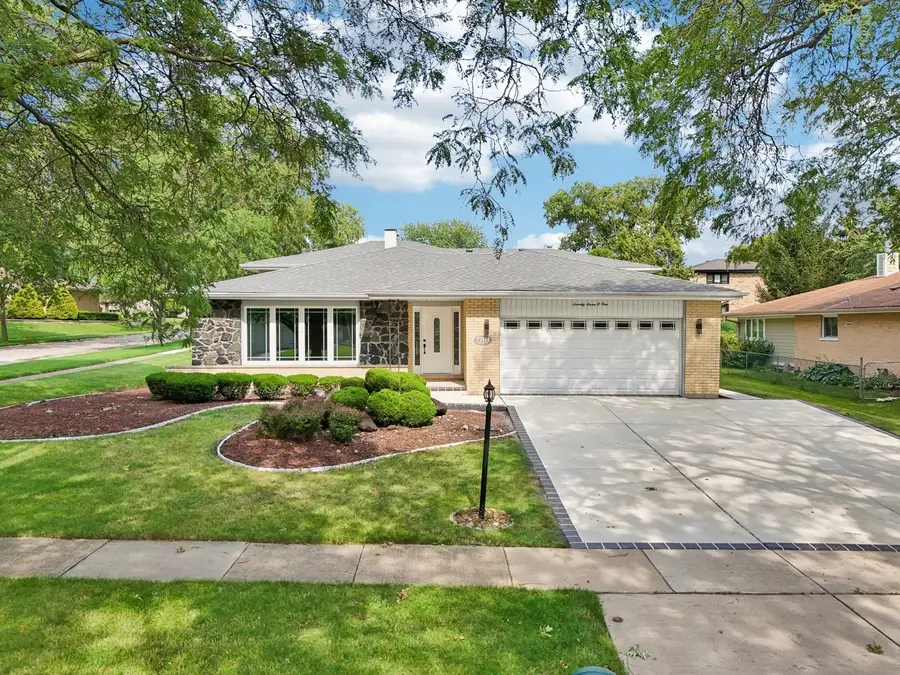

7701 Sawyer Road,Darien, IL 60561
$629,999
- 6 Beds
- 4 Baths
- 3,636 sq. ft.
- Single family
- Pending
Listed by:ericka taylor
Office:coldwell banker realty
MLS#:12407530
Source:MLSNI
Price summary
- Price:$629,999
- Price per sq. ft.:$173.27
About this home
Tenant Occupied Until July 31 | Fully Remodeled in August 2024 | New Roof April 2024 | Showings Begin July 31! Welcome to luxurious living in the heart of Darien. This beautifully reimagined split-level brick home blends timeless elegance with modern upgrades, offering a rare opportunity to own a fully remodeled residence on a prominent corner lot. Renovated from top to bottom, the property features a brand-new architectural shingle roof installed in August 2024, energy-efficient double-pane windows filled with Low-E argon gas, and stylish, energy-saving skylights that flood the home with natural light. The exterior includes a newly poured concrete patio, perfect for relaxing or entertaining, and a garage with a sleek epoxy floor that's EV-ready. Inside, a new 200-amp electrical service supports today's high-tech lifestyle needs. Step inside to a luminous and welcoming interior where gleaming hardwood floors stretch throughout the main living spaces. The spacious living room is ideal for both entertaining and everyday living, while the adjacent formal dining room, filled with natural light, sets the perfect tone for memorable gatherings. The gourmet chef's kitchen is a true centerpiece, featuring Quartzite countertops, stainless steel appliances, crown molding, a custom backsplash, and a cozy breakfast nook with direct access to the backyard oasis. Upstairs, you'll find four generously sized bedrooms, including a luxurious primary suite complete with three walk-in closets and a spa-inspired en-suite bathroom featuring a tub and shower combo, walk-in shower, double vanity with porcelain tile, and a skylight that adds a touch of elegance. The lower level offers a warm and inviting family room, a second primary suite with two walk-in closets, and a sixth bedroom that can serve as a guest room, office, or flex space. The finished basement includes a dedicated laundry area, ample storage, and potential for a second family room, gym, or media space. The home has been tenant-occupied since October 2024 and will be vacant as of July 31, making it move-in ready for new owners. Whether you're looking for a forever home or an investment in one of Darien's most sought-after neighborhoods, this property delivers comfort, space, and modern luxury.
Contact an agent
Home facts
- Listing Id #:12407530
- Added:33 day(s) ago
- Updated:August 13, 2025 at 07:39 AM
Rooms and interior
- Bedrooms:6
- Total bathrooms:4
- Full bathrooms:3
- Half bathrooms:1
- Living area:3,636 sq. ft.
Heating and cooling
- Cooling:Central Air
- Heating:Forced Air, Natural Gas
Structure and exterior
- Roof:Asphalt
- Building area:3,636 sq. ft.
- Lot area:0.26 Acres
Schools
- High school:Hinsdale South High School
- Middle school:Eisenhower Junior High School
- Elementary school:Lace Elementary School
Utilities
- Water:Public
- Sewer:Public Sewer
Finances and disclosures
- Price:$629,999
- Price per sq. ft.:$173.27
- Tax amount:$8,526 (2024)
New listings near 7701 Sawyer Road
- New
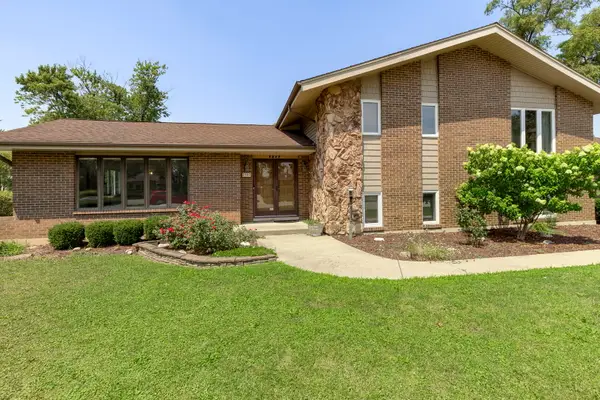 $579,900Active4 beds 3 baths2,528 sq. ft.
$579,900Active4 beds 3 baths2,528 sq. ft.7317 Sunrise Avenue, Darien, IL 60561
MLS# 12446297Listed by: COLDWELL BANKER REALTY - New
 $405,000Active3 beds 3 baths1,500 sq. ft.
$405,000Active3 beds 3 baths1,500 sq. ft.7913 Stewart Drive, Darien, IL 60561
MLS# 12440782Listed by: BAIRD & WARNER - Open Sun, 11am to 1pmNew
 $315,000Active2 beds 3 baths1,273 sq. ft.
$315,000Active2 beds 3 baths1,273 sq. ft.8291 Ripple Ridge Drive #8291, Darien, IL 60561
MLS# 12445384Listed by: BAIRD & WARNER - New
 $389,000Active2 beds 3 baths1,524 sq. ft.
$389,000Active2 beds 3 baths1,524 sq. ft.8301 Highpoint Circle, Darien, IL 60561
MLS# 12444332Listed by: UNITED REAL ESTATE - CHICAGO - New
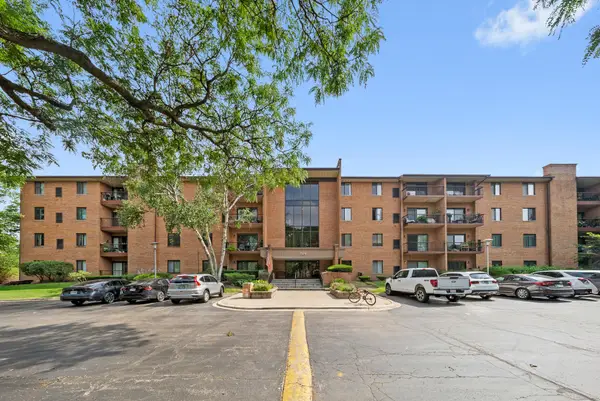 $350,000Active3 beds 2 baths1,450 sq. ft.
$350,000Active3 beds 2 baths1,450 sq. ft.709 W 79th Street #204, Darien, IL 60561
MLS# 12445063Listed by: AMERICORP, LTD  $435,000Pending3 beds 3 baths1,642 sq. ft.
$435,000Pending3 beds 3 baths1,642 sq. ft.7925 Farmingdale Drive, Darien, IL 60561
MLS# 12425793Listed by: @PROPERTIES CHRISTIE'S INTERNATIONAL REAL ESTATE- New
 $1,650,000Active5 beds 4 baths5,000 sq. ft.
$1,650,000Active5 beds 4 baths5,000 sq. ft.2221 Donegal Drive, Darien, IL 60561
MLS# 12372616Listed by: HOMESMART CONNECT LLC 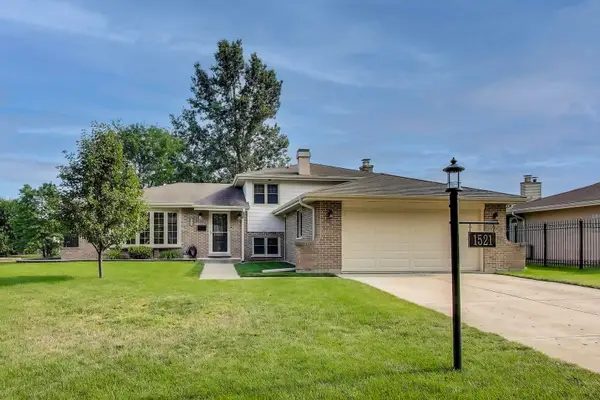 $519,000Pending3 beds 2 baths1,950 sq. ft.
$519,000Pending3 beds 2 baths1,950 sq. ft.1521 71st Street, Darien, IL 60561
MLS# 12441441Listed by: COMPASS $455,000Pending3 beds 2 baths1,950 sq. ft.
$455,000Pending3 beds 2 baths1,950 sq. ft.7629 Baimbridge Drive, Downers Grove, IL 60516
MLS# 12437949Listed by: COLDWELL BANKER GLADSTONE- New
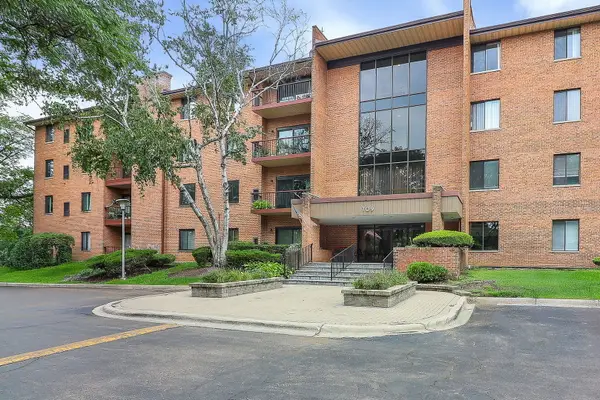 $275,000Active2 beds 2 baths1,089 sq. ft.
$275,000Active2 beds 2 baths1,089 sq. ft.709 79th Street #307, Darien, IL 60561
MLS# 12429343Listed by: KELLER WILLIAMS EXPERIENCE
