8020 Barrymore Drive, Darien, IL 60561
Local realty services provided by:ERA Naper Realty
8020 Barrymore Drive,Darien, IL 60561
$349,000
- 2 Beds
- 2 Baths
- - sq. ft.
- Townhouse
- Sold
Listed by: barbara jones, samantha jones
Office: coldwell banker realty
MLS#:12406957
Source:MLSNI
Sorry, we are unable to map this address
Price summary
- Price:$349,000
- Monthly HOA dues:$341
About this home
Welcome to Bailey Park, where serenity and convenience meet just minutes from the vibrant heart of one of the western suburbs' most desirable communities. Tucked away on a quiet street surrounded by beautifully landscaped grounds, this luxury townhome offers the perfect blend of comfort, style, and space with low maintenance living. Inside, you'll find everything today's buyer appreciates: soaring ceilings, a newer kitchen, and an oversized attached 2.5-car garage with exceptional storage. The thoughtful floorplan lives large, featuring 2 bedrooms plus a massive loft (easily converted into a 3rd bedroom), second-floor laundry, and generous living spaces ideal for every stage of life. The sun-drenched main level offers an effortless flow between living, dining, and sitting areas - complete with a cozy fireplace and sliding glass doors that open to a serene private deck. The updated kitchen with breakfast bar & table space (plus dining room!) shines with custom cabinetry, granite countertops (even on the breakfast bar!), a glass-tile backsplash, and a true pantry closet. A stylish powder room completes the main floor. Upstairs, the spacious primary suite feels like a retreat, featuring volume ceilings, a walk-in closet, and shared access to a generous hall bath with dual sinks, sep standing shower & tub shower (YES, 2 sinks & 2 showers) Lives like 2 baths ~ ample storage. With a newer roof, unmatched storage in the rear of the garage, and an unbeatable location, this home truly has it all. Peaceful. Private. Perfectly located. Discover why this remains one of the area's most treasured hidden gems. Welcome home! Schedule your tour today!!
Contact an agent
Home facts
- Year built:1996
- Listing ID #:12406957
- Added:64 day(s) ago
- Updated:December 27, 2025 at 08:12 AM
Rooms and interior
- Bedrooms:2
- Total bathrooms:2
- Full bathrooms:1
- Half bathrooms:1
Heating and cooling
- Cooling:Central Air
- Heating:Forced Air, Natural Gas
Structure and exterior
- Roof:Asphalt
- Year built:1996
Schools
- High school:Hinsdale South High School
- Middle school:Cass Junior High School
- Elementary school:Concord Elementary School
Utilities
- Water:Lake Michigan
- Sewer:Public Sewer
Finances and disclosures
- Price:$349,000
- Tax amount:$4,483 (2024)
New listings near 8020 Barrymore Drive
- Open Sat, 12 to 2pmNew
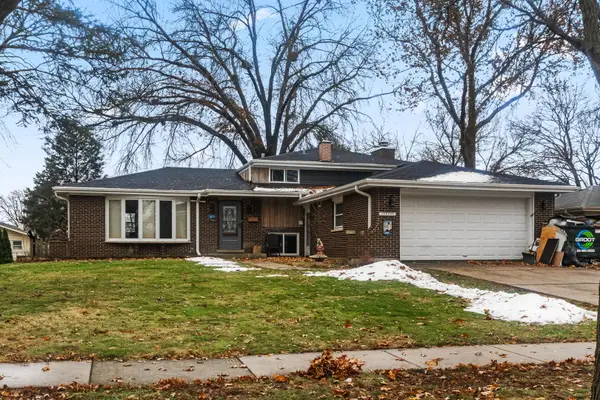 $490,000Active3 beds 2 baths1,950 sq. ft.
$490,000Active3 beds 2 baths1,950 sq. ft.18W089 Claremont Drive, Darien, IL 60561
MLS# 12535118Listed by: EXP REALTY  $1,488,000Active5 beds 4 baths5,000 sq. ft.
$1,488,000Active5 beds 4 baths5,000 sq. ft.2221 Donegal Drive, Darien, IL 60561
MLS# 12532378Listed by: HOMESMART CONNECT LLC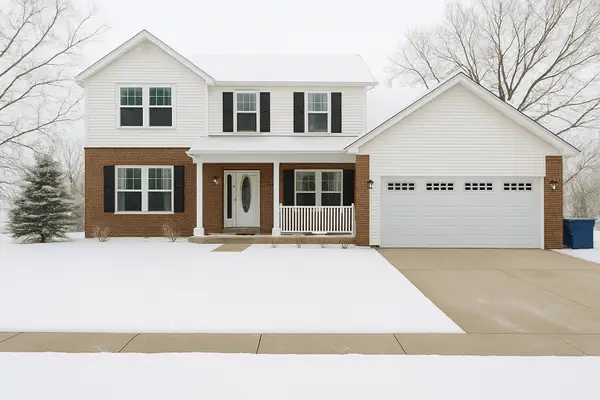 $759,900Active6 beds 4 baths3,600 sq. ft.
$759,900Active6 beds 4 baths3,600 sq. ft.7517 Main Street, Darien, IL 60561
MLS# 12530658Listed by: @PROPERTIES CHRISTIE'S INTERNATIONAL REAL ESTATE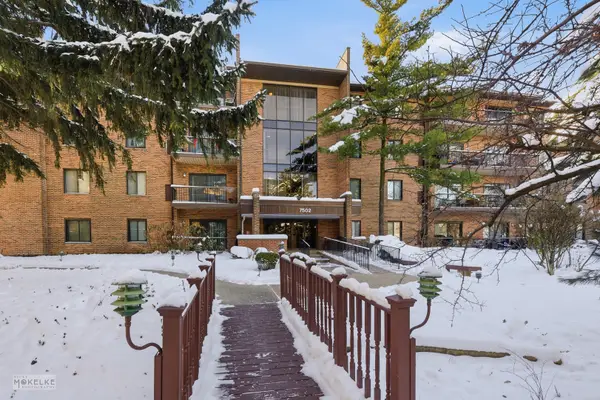 $265,000Active2 beds 2 baths1,089 sq. ft.
$265,000Active2 beds 2 baths1,089 sq. ft.7502 Farmingdale Drive #206, Darien, IL 60561
MLS# 12528929Listed by: BERKSHIRE HATHAWAY HOMESERVICES CHICAGO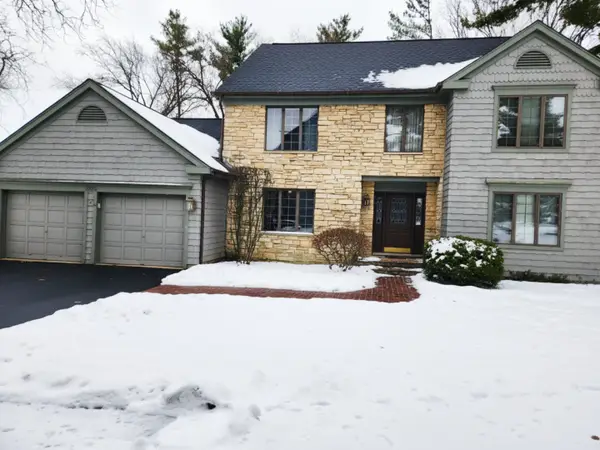 $629,000Active5 beds 3 baths2,694 sq. ft.
$629,000Active5 beds 3 baths2,694 sq. ft.6808 Scotch Pine Trail, Darien, IL 60561
MLS# 12528521Listed by: COMSTOCK REALTY GROUP, LLC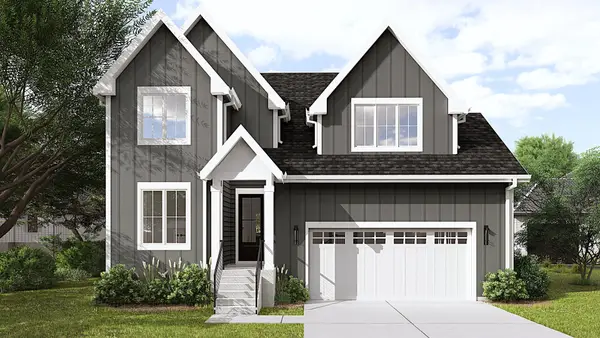 $1,275,000Active5 beds 5 baths4,875 sq. ft.
$1,275,000Active5 beds 5 baths4,875 sq. ft.6925 Clarendon Hills Road, Darien, IL 60561
MLS# 12347119Listed by: COMPASS $469,000Pending2 beds 2 baths2,335 sq. ft.
$469,000Pending2 beds 2 baths2,335 sq. ft.1145 Lacebark Court #1145, Darien, IL 60561
MLS# 12528050Listed by: HOMESMART CONNECT LLC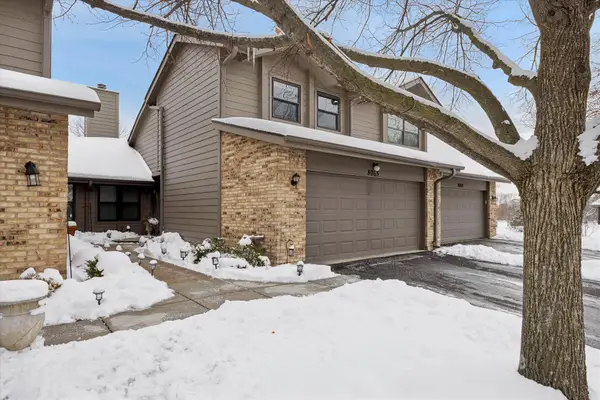 $394,500Active3 beds 3 baths1,506 sq. ft.
$394,500Active3 beds 3 baths1,506 sq. ft.8065 Wildwood Lane, Darien, IL 60561
MLS# 12522892Listed by: @PROPERTIES CHRISTIE'S INTERNATIONAL REAL ESTATE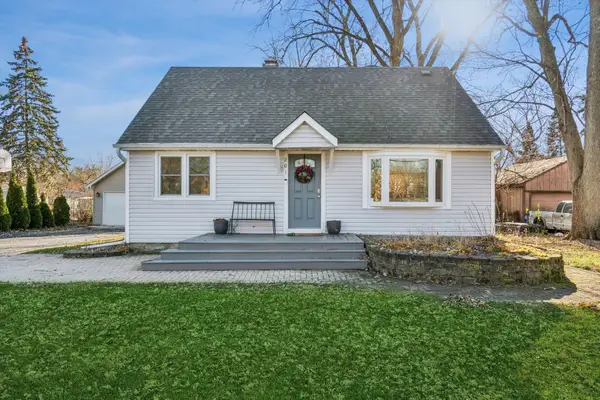 $375,000Pending3 beds 2 baths1,200 sq. ft.
$375,000Pending3 beds 2 baths1,200 sq. ft.201 67th Street, Darien, IL 60561
MLS# 12525004Listed by: @PROPERTIES CHRISTIES INTERNATIONAL REAL ESTATE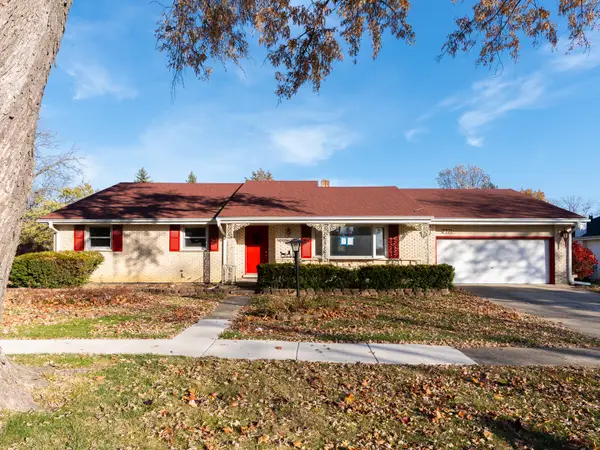 $410,000Pending3 beds 2 baths2,272 sq. ft.
$410,000Pending3 beds 2 baths2,272 sq. ft.7721 Stevens Street, Darien, IL 60561
MLS# 12520779Listed by: RE/MAX ULTIMATE PROFESSIONALS
