8156 Ripple Ridge Drive, Darien, IL 60561
Local realty services provided by:ERA Naper Realty
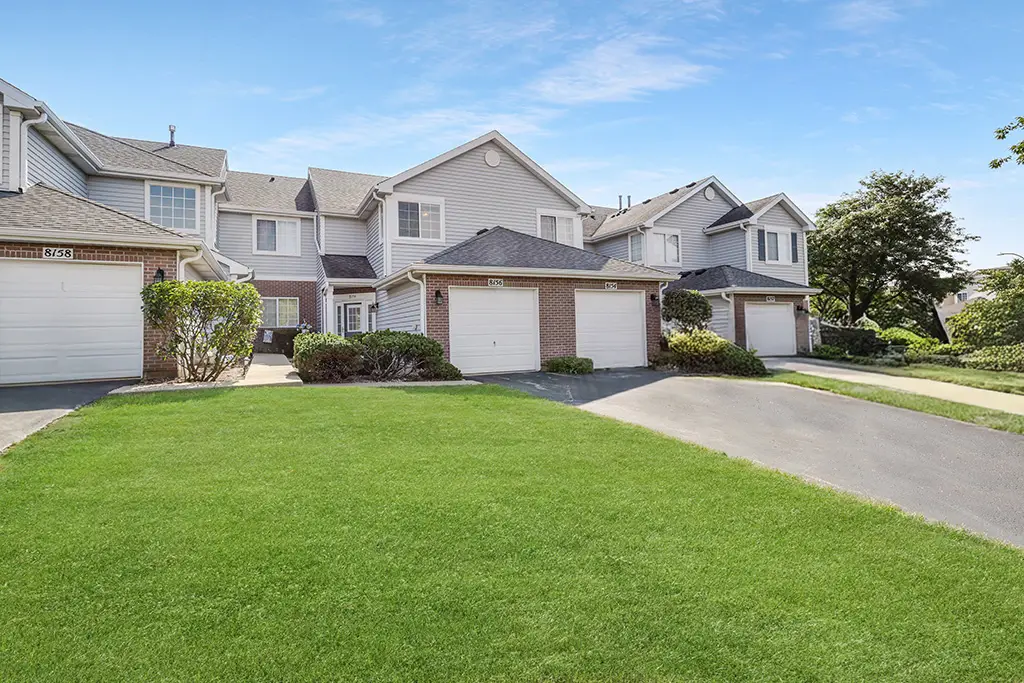
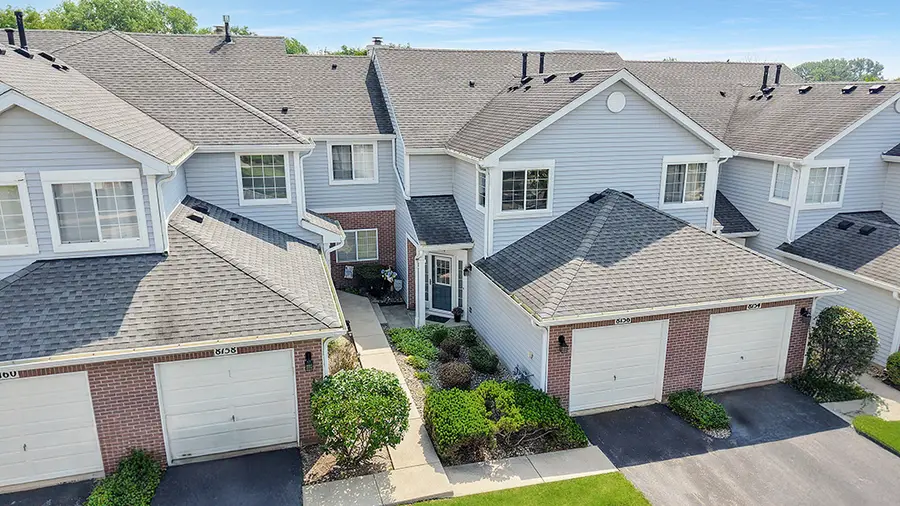
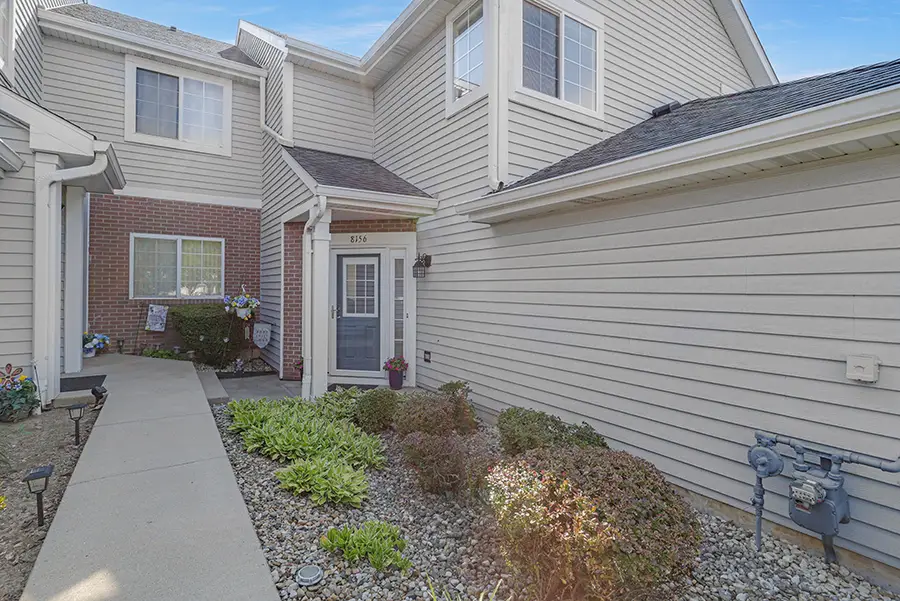
8156 Ripple Ridge Drive,Darien, IL 60561
$319,900
- 2 Beds
- 3 Baths
- 1,273 sq. ft.
- Condominium
- Pending
Listed by:christine wilczek
Office:realty executives elite
MLS#:12431548
Source:MLSNI
Price summary
- Price:$319,900
- Price per sq. ft.:$251.3
- Monthly HOA dues:$298
About this home
Impeccably maintained townhome in REFLECTIONS AT HIDDEN LAKE truly shows pride in ownership. Featuring brand new Pella windows throughout allowing for an abundance of natural sunlight. The gorgeous exterior includes a quaint courtyard leading to the property. Upon entering, you'll find an inviting foyer with a spacious hall closet for added storage. The stunning kitchen boasts plenty of cabinetry and counter space, with the oven, microwave, and dishwasher all replaced in 2023. It also offers a cozy wine bar and breakfast bar seating, flowing seamlessly into the spacious dining room and family room. The formal dining room/eat-in area is perfect for entertaining. The stunning family room features a beautiful brick fireplace and an elongated custom patio door that opens to an extended patio, creating an ideal space for relaxation. A powder room is also located on the main level. Upstairs, you'll discover a master retreat with soaring vaulted ceilings, double closets, and a private bathroom. The second level also includes a second full bedroom or office space with its own full bathroom, along with second-level laundry for everyday convenience. Great location, close to shopping, dining, and a serene pond. It offers easy access to expressways, is less than 30 minutes to Midway Airport, and 45 minutes to O'Hare. Highly sought after Hinsdale SOUTH School District. Recent updates include air ducts cleaned in May 2025, new windows in 2023, and new appliances (stove, dishwasher & microwave) 2023. The siding will also be replaced next year in 2026. For any discerning buyer looking for a move-in ready townhome! WATCH THE FULL LENGTH VIDEO.
Contact an agent
Home facts
- Year built:1994
- Listing Id #:12431548
- Added:17 day(s) ago
- Updated:August 13, 2025 at 07:45 AM
Rooms and interior
- Bedrooms:2
- Total bathrooms:3
- Full bathrooms:2
- Half bathrooms:1
- Living area:1,273 sq. ft.
Heating and cooling
- Cooling:Central Air
- Heating:Forced Air, Natural Gas
Structure and exterior
- Roof:Asphalt
- Year built:1994
- Building area:1,273 sq. ft.
Schools
- High school:Hinsdale South High School
- Middle school:Cass Junior High School
- Elementary school:Concord Elementary School
Utilities
- Water:Lake Michigan
- Sewer:Public Sewer
Finances and disclosures
- Price:$319,900
- Price per sq. ft.:$251.3
- Tax amount:$4,881 (2024)
New listings near 8156 Ripple Ridge Drive
- New
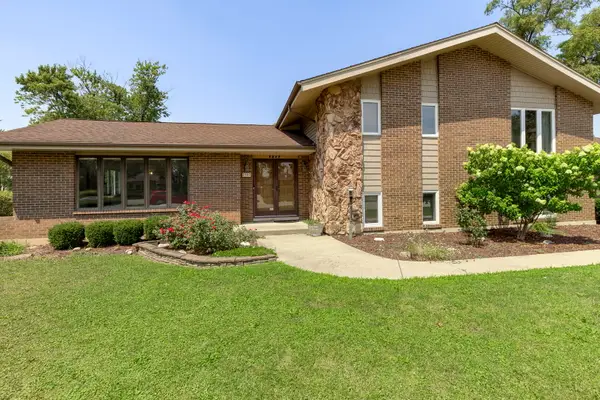 $579,900Active4 beds 3 baths2,528 sq. ft.
$579,900Active4 beds 3 baths2,528 sq. ft.7317 Sunrise Avenue, Darien, IL 60561
MLS# 12446297Listed by: COLDWELL BANKER REALTY - New
 $405,000Active3 beds 3 baths1,500 sq. ft.
$405,000Active3 beds 3 baths1,500 sq. ft.7913 Stewart Drive, Darien, IL 60561
MLS# 12440782Listed by: BAIRD & WARNER - Open Sun, 11am to 1pmNew
 $315,000Active2 beds 3 baths1,273 sq. ft.
$315,000Active2 beds 3 baths1,273 sq. ft.8291 Ripple Ridge Drive #8291, Darien, IL 60561
MLS# 12445384Listed by: BAIRD & WARNER - New
 $389,000Active2 beds 3 baths1,524 sq. ft.
$389,000Active2 beds 3 baths1,524 sq. ft.8301 Highpoint Circle, Darien, IL 60561
MLS# 12444332Listed by: UNITED REAL ESTATE - CHICAGO - New
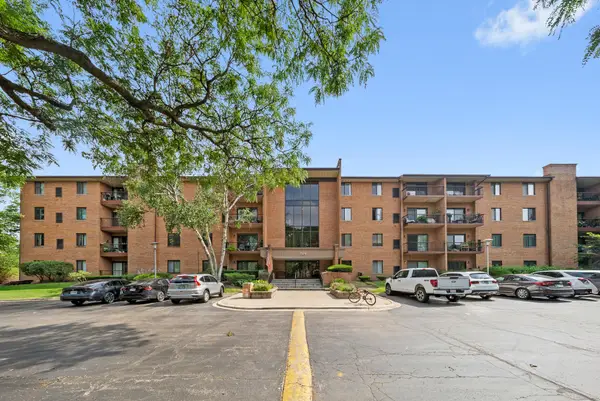 $350,000Active3 beds 2 baths1,450 sq. ft.
$350,000Active3 beds 2 baths1,450 sq. ft.709 W 79th Street #204, Darien, IL 60561
MLS# 12445063Listed by: AMERICORP, LTD  $435,000Pending3 beds 3 baths1,642 sq. ft.
$435,000Pending3 beds 3 baths1,642 sq. ft.7925 Farmingdale Drive, Darien, IL 60561
MLS# 12425793Listed by: @PROPERTIES CHRISTIE'S INTERNATIONAL REAL ESTATE- New
 $1,650,000Active5 beds 4 baths5,000 sq. ft.
$1,650,000Active5 beds 4 baths5,000 sq. ft.2221 Donegal Drive, Darien, IL 60561
MLS# 12372616Listed by: HOMESMART CONNECT LLC 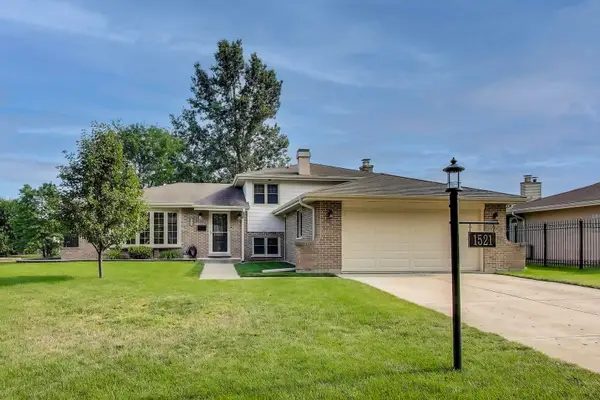 $519,000Pending3 beds 2 baths1,950 sq. ft.
$519,000Pending3 beds 2 baths1,950 sq. ft.1521 71st Street, Darien, IL 60561
MLS# 12441441Listed by: COMPASS $455,000Pending3 beds 2 baths1,950 sq. ft.
$455,000Pending3 beds 2 baths1,950 sq. ft.7629 Baimbridge Drive, Downers Grove, IL 60516
MLS# 12437949Listed by: COLDWELL BANKER GLADSTONE- New
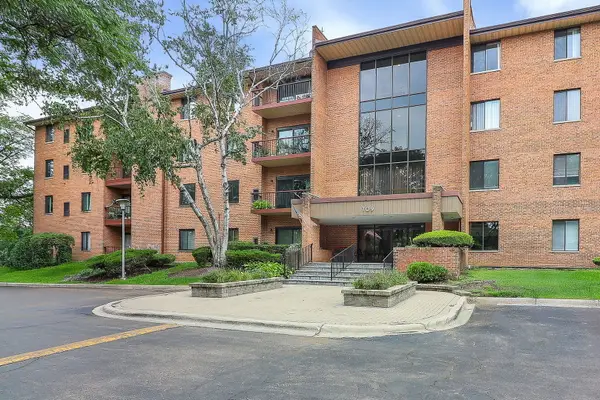 $275,000Active2 beds 2 baths1,089 sq. ft.
$275,000Active2 beds 2 baths1,089 sq. ft.709 79th Street #307, Darien, IL 60561
MLS# 12429343Listed by: KELLER WILLIAMS EXPERIENCE
