8300 Highpoint Circle #F, Darien, IL 60561
Local realty services provided by:Results Realty ERA Powered
8300 Highpoint Circle #F,Darien, IL 60561
$366,500
- 2 Beds
- 2 Baths
- - sq. ft.
- Townhouse
- Sold
Listed by: caprice sanfratello, melanie stacel
Office: sun realty group, llc.
MLS#:12518812
Source:MLSNI
Sorry, we are unable to map this address
Price summary
- Price:$366,500
- Monthly HOA dues:$250
About this home
Welcome to Darien Pointe's finest! Pride of ownership shines throughout this home, it's perfectly maintained and in pristine condition. All you need to do is bring your personal effects. Beautifully appointed open concept living area featuring a cozy fireplace and expansive atrium window with Hunter Douglas silhouette blinds & gleaming hardwood floors throughout the entire first floor. 6-Panel solid oak doors throughout the home. The eat in kitchen is fully equipped with all stainless-steel appliances, Corian counters, and large table area, with full view of the private patio. First floor full bath with step in shower has been beautifully updated. The stunning hardwood staircase leads to the upper-level loft that looks down onto the warm, inviting living area below. The two generously sized bedrooms share a well-appointed beautifully updated walkthrough bath with separate glass enclosed stand up shower and 6-jet whirlpool soaking tub. The Master bedroom also boasts a deep (11 foot) walk in closet. The loft can be used as an additional guest room, craft, office space or can be converted to a 3rd bedroom. The large laundry room has an additional storage nook. This home is within minutes to I-55, I-355 and I-294, and near all amenities including transportation, shopping, schools and 5-minute drive to Waterfall Glen walking trails and nature preserve. Ask your agent to share the full list of highlights from the "additional information" section. This one won't last long, reserve your personal tour now!
Contact an agent
Home facts
- Year built:1989
- Listing ID #:12518812
- Added:48 day(s) ago
- Updated:January 08, 2026 at 05:42 PM
Rooms and interior
- Bedrooms:2
- Total bathrooms:2
- Full bathrooms:2
Heating and cooling
- Cooling:Central Air
- Heating:Forced Air, Natural Gas
Structure and exterior
- Roof:Asphalt
- Year built:1989
Utilities
- Water:Lake Michigan, Public
- Sewer:Public Sewer
Finances and disclosures
- Price:$366,500
- Tax amount:$4,199 (2024)
New listings near 8300 Highpoint Circle #F
- Open Sun, 1 to 3pmNew
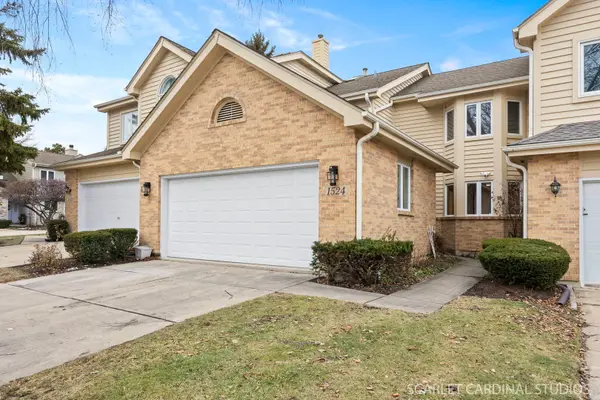 $550,000Active4 beds 3 baths2,587 sq. ft.
$550,000Active4 beds 3 baths2,587 sq. ft.1524 Brittany Court, Darien, IL 60561
MLS# 12542786Listed by: SHIRIN MARVI REAL ESTATE - New
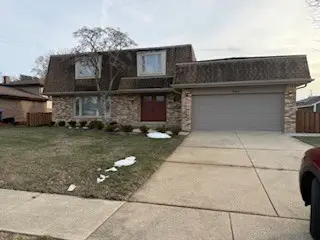 $649,000Active4 beds 3 baths2,310 sq. ft.
$649,000Active4 beds 3 baths2,310 sq. ft.Address Withheld By Seller, Darien, IL 60561
MLS# 12542847Listed by: GLOBAL INVESTMENT PROPERTIES INC - New
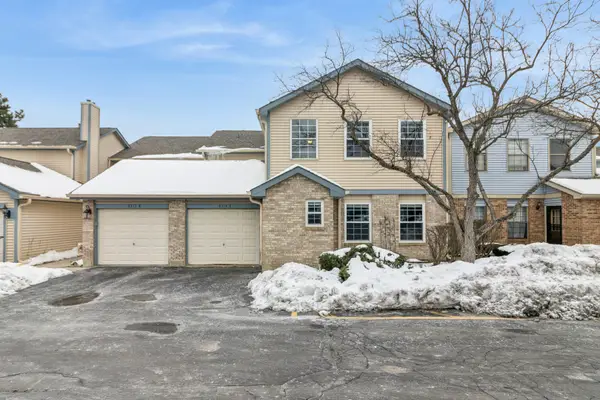 $270,000Active2 beds 2 baths1,360 sq. ft.
$270,000Active2 beds 2 baths1,360 sq. ft.8313 Highpoint Circle #F, Darien, IL 60561
MLS# 12517850Listed by: BAIRD & WARNER REAL ESTATE 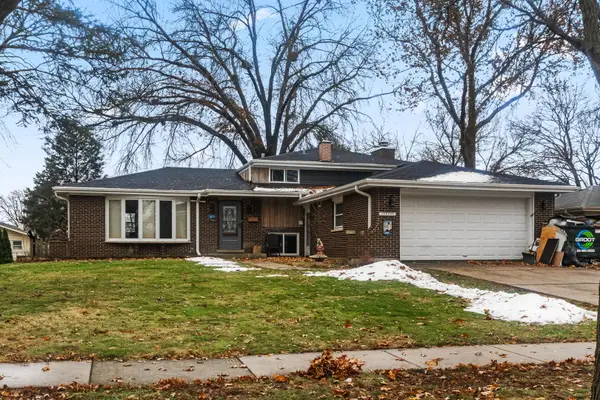 $479,000Active3 beds 2 baths1,950 sq. ft.
$479,000Active3 beds 2 baths1,950 sq. ft.18W089 Claremont Drive, Darien, IL 60561
MLS# 12535118Listed by: EXP REALTY $1,488,000Active5 beds 4 baths5,000 sq. ft.
$1,488,000Active5 beds 4 baths5,000 sq. ft.2221 Donegal Drive, Darien, IL 60561
MLS# 12532378Listed by: HOMESMART CONNECT LLC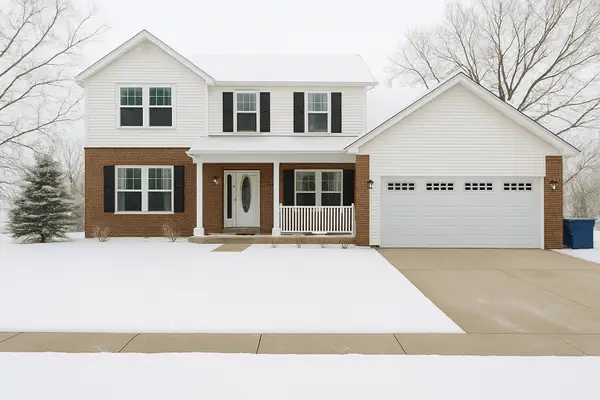 $759,900Active6 beds 4 baths3,600 sq. ft.
$759,900Active6 beds 4 baths3,600 sq. ft.7517 Main Street, Darien, IL 60561
MLS# 12530658Listed by: @PROPERTIES CHRISTIE'S INTERNATIONAL REAL ESTATE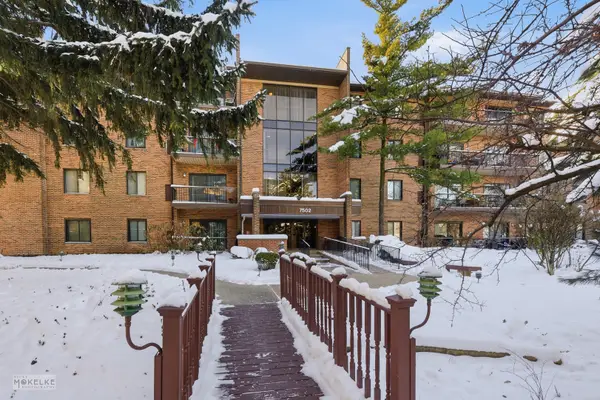 $265,000Pending2 beds 2 baths1,089 sq. ft.
$265,000Pending2 beds 2 baths1,089 sq. ft.7502 Farmingdale Drive #206, Darien, IL 60561
MLS# 12528929Listed by: BERKSHIRE HATHAWAY HOMESERVICES CHICAGO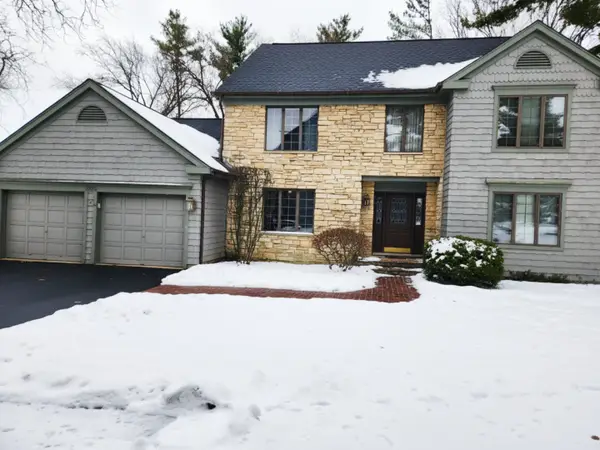 $629,000Active5 beds 3 baths2,694 sq. ft.
$629,000Active5 beds 3 baths2,694 sq. ft.6808 Scotch Pine Trail, Darien, IL 60561
MLS# 12528521Listed by: COMSTOCK REALTY GROUP, LLC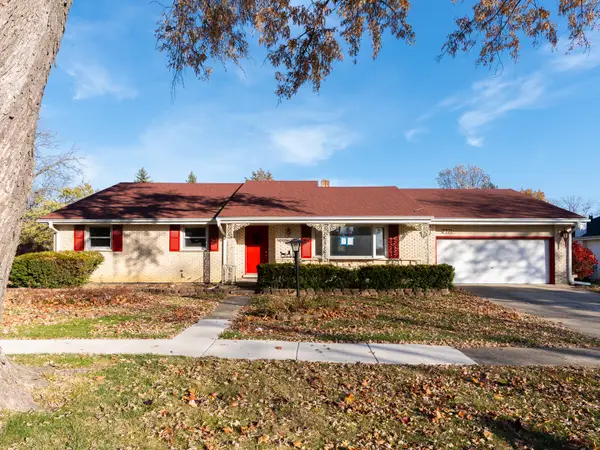 $410,000Pending3 beds 2 baths2,272 sq. ft.
$410,000Pending3 beds 2 baths2,272 sq. ft.7721 Stevens Street, Darien, IL 60561
MLS# 12520779Listed by: RE/MAX ULTIMATE PROFESSIONALS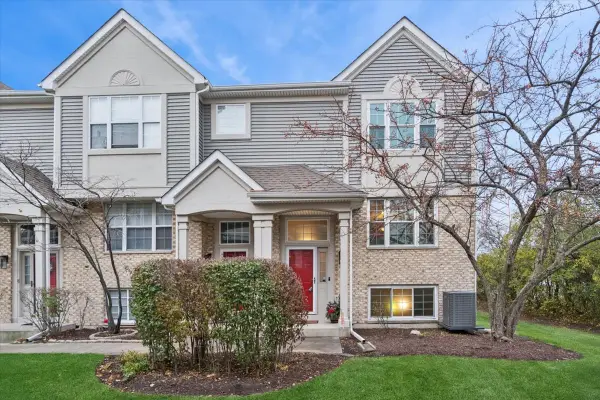 $382,000Pending2 beds 3 baths1,615 sq. ft.
$382,000Pending2 beds 3 baths1,615 sq. ft.2667 Woodmere Drive, Darien, IL 60561
MLS# 12518899Listed by: BAIRD & WARNER
