1563 Farmstead Lane, Dekalb, IL 60115
Local realty services provided by:ERA Naper Realty
1563 Farmstead Lane,Dekalb, IL 60115
$384,900
- 5 Beds
- 4 Baths
- 2,965 sq. ft.
- Single family
- Pending
Listed by:rachael alvarez
Office:willow real estate, inc
MLS#:12482643
Source:MLSNI
Price summary
- Price:$384,900
- Price per sq. ft.:$129.81
- Monthly HOA dues:$16.67
About this home
Prepare to be impressed with this impeccable 5 bdrm 3.5 bath masterpiece! This former model home was built with high end finishes and an attention to detail, keeping the modern day buyers' needs in mind. Everyone will want to gather in this spacious home which feels open while still provided private, cozy spaces throughout. The kitchen is a chef's dream with an abundance of quality cabinetry, SS appliances, granite counters, large island and butler's pantry. Overlooking the fully fenced yard is a cheerful sunroom, the perfect place for your morning coffee. The large adjacent family room features a gas fireplace, built in shelving, and lots of natural light. Right off the kitchen is a huge office/flex space with lots of custom built-in shelving. Hardwood floors, solid wood doors, custom millwork, and crown molding are featured throughout the home, elevating the home while still feeling warm and inviting. The 2nd level features 4 large bedrooms and a wide hallway overlooking the foyer. The primary bedroom features a tray ceiling, wainscoting and a HUGE walk-in closet with a custom built in iron board. You'll enjoy the primary bathroom with it's large double vanity, walk-in shower, whirlpool, and a skylight for added natural light. If that's not enough, you'll be won over with the beautifully finished basement, featuring a large bedroom with walk-in-closet, spacious rec room, a full bath, and lots of storage space. You'll enjoy spending time outside in the fully fenced yard that features a beautiful stamped concrete patio and built-in fire pit. A heated 3 car garage with additional work space is the icing on the cake! This home has been lovingly cared for and has many recent updates including Furnace/AC/Water Heater and fridge in 2022; Radon Mitigation System in 2022; Oven/microwave 2023; Dishwasher 2025. This lovely home is just minutes from the interstate and from an abundance of dining and shopping. Don't miss out on this opportunity!
Contact an agent
Home facts
- Year built:2003
- Listing ID #:12482643
- Added:3 day(s) ago
- Updated:October 03, 2025 at 07:57 AM
Rooms and interior
- Bedrooms:5
- Total bathrooms:4
- Full bathrooms:3
- Half bathrooms:1
- Living area:2,965 sq. ft.
Heating and cooling
- Cooling:Central Air
- Heating:Forced Air, Natural Gas
Structure and exterior
- Roof:Asphalt
- Year built:2003
- Building area:2,965 sq. ft.
- Lot area:0.22 Acres
Schools
- High school:De Kalb High School
- Middle school:Huntley Middle School
- Elementary school:Malta Elementary School
Utilities
- Water:Public
- Sewer:Public Sewer
Finances and disclosures
- Price:$384,900
- Price per sq. ft.:$129.81
- Tax amount:$6,696 (2024)
New listings near 1563 Farmstead Lane
- Open Sat, 12 to 3pmNew
 $280,000Active4 beds 2 baths
$280,000Active4 beds 2 baths910 Dawn Court, DeKalb, IL 60115
MLS# 12478861Listed by: HOMESMART REALTY GROUP - Open Sat, 12 to 2pmNew
 $424,300Active4 beds 3 baths2,200 sq. ft.
$424,300Active4 beds 3 baths2,200 sq. ft.21044 Virginia Road, DeKalb, IL 60115
MLS# 12468397Listed by: HOMETOWN REALTY GROUP - New
 $219,900Active3 beds 1 baths925 sq. ft.
$219,900Active3 beds 1 baths925 sq. ft.1510 E Dresser Road, DeKalb, IL 60115
MLS# 12481224Listed by: CASTLE VIEW REAL ESTATE - New
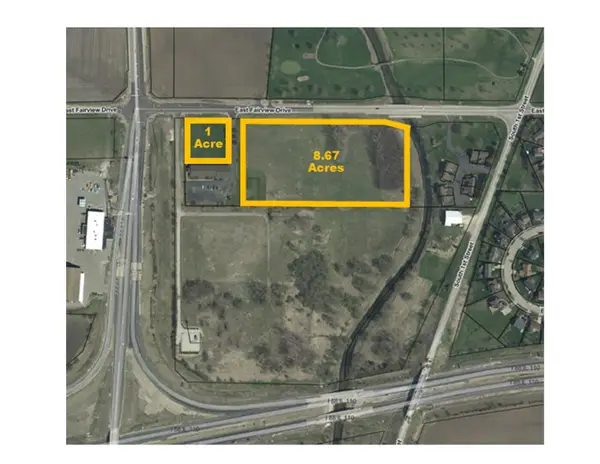 $250,000Active0.99 Acres
$250,000Active0.99 AcresTBD Fairview Drive, DeKalb, IL 60115
MLS# 12484351Listed by: RVG COMMERCIAL REALTY - New
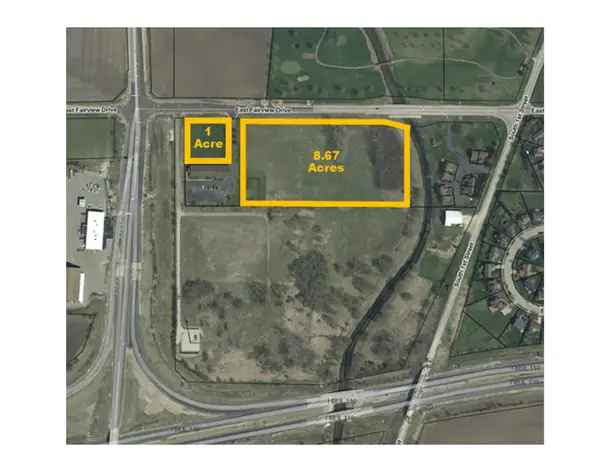 $300,000Active8.67 Acres
$300,000Active8.67 AcresTBD 8.67 Acres Fairview Drive, DeKalb, IL 60115
MLS# 12484396Listed by: RVG COMMERCIAL REALTY - Open Sat, 12 to 2pmNew
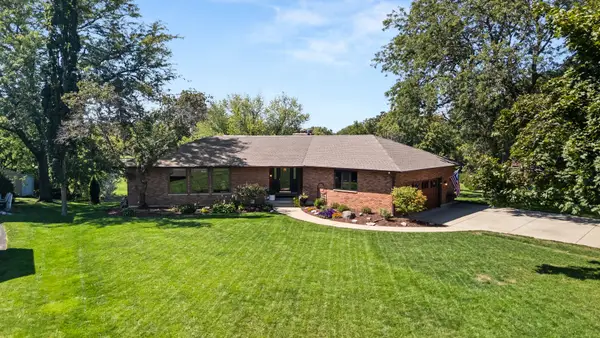 $545,000Active5 beds 4 baths6,973 sq. ft.
$545,000Active5 beds 4 baths6,973 sq. ft.338 Greenwood North, DeKalb, IL 60115
MLS# 12483917Listed by: HOMETOWN REALTY GROUP - New
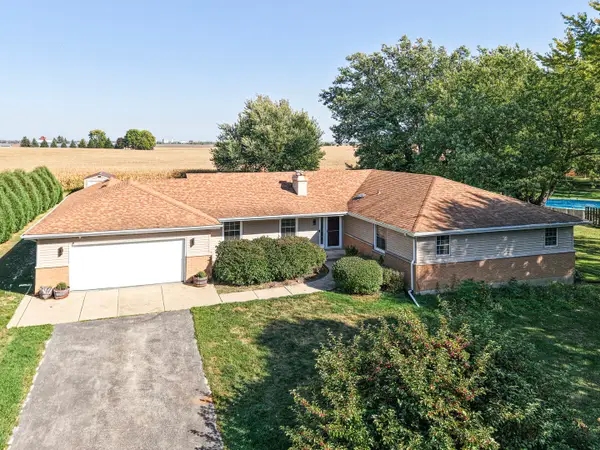 $369,900Active3 beds 3 baths2,400 sq. ft.
$369,900Active3 beds 3 baths2,400 sq. ft.21182 Virginia Road, DeKalb, IL 60115
MLS# 12473831Listed by: WEICHERT REALTORS SIGNATURE PROFESSIONALS - New
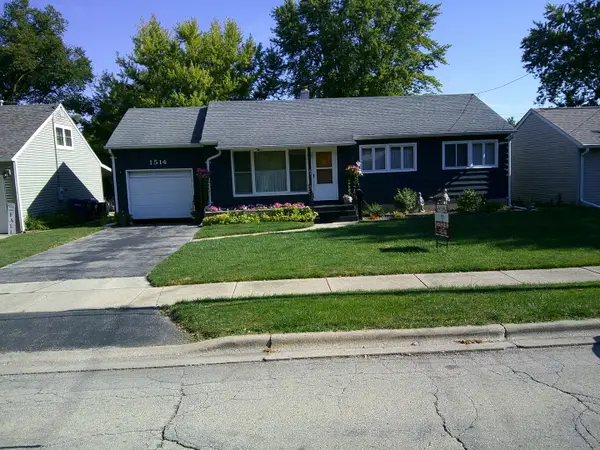 $199,900Active3 beds 1 baths936 sq. ft.
$199,900Active3 beds 1 baths936 sq. ft.1514 Oakwood Avenue, DeKalb, IL 60115
MLS# 12481264Listed by: ADOLPH MILLER REAL ESTATE 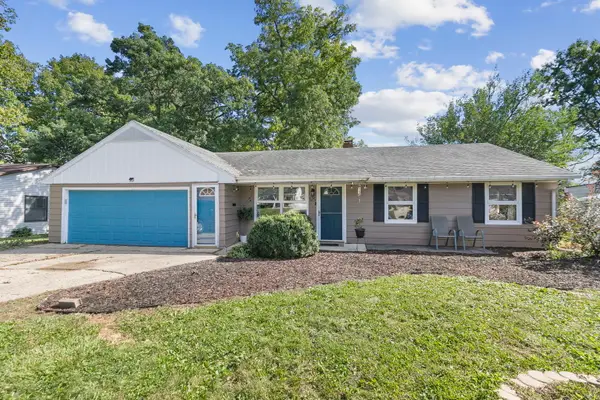 $229,900Pending3 beds 1 baths1,260 sq. ft.
$229,900Pending3 beds 1 baths1,260 sq. ft.125 Tilton Park Drive, DeKalb, IL 60115
MLS# 12477692Listed by: COLDWELL BANKER REAL ESTATE GROUP
