21182 Virginia Road, Dekalb, IL 60115
Local realty services provided by:ERA Naper Realty
21182 Virginia Road,Dekalb, IL 60115
$369,900
- 3 Beds
- 3 Baths
- 2,400 sq. ft.
- Single family
- Active
Listed by:zachary ottum
Office:weichert realtors signature professionals
MLS#:12473831
Source:MLSNI
Price summary
- Price:$369,900
- Price per sq. ft.:$154.13
About this home
Welcome Home and enjoy the tranquility of this COUNTRY RANCH situated on a.72 acre lot that backs up to a corn field. Enjoy the sunsets from the recently new deck or from the front porch. Enter this three bedroom, 2.5 bath home through the large foyer off the sunken living room with new carpet and a wood burning fireplace. Eat in kitchen with separate dining room overlooking the 3/4 acre back yard with shed. Office/den, powder room of the 1st floor laundry. 3 seasons sun room with bar for entertaining. Pegged hardwood floors in the bedrooms and under carpet in family room with new carpet. Large primary with jaccuzi tub, separate shower and skylight. Oversized 2 car garage. Basement with a newly lined crawl. Enjoy peaceful living and a bit of the country yet close to town with all the amenities. Updates: carpet 2025, deck 2025, powder room, epoxy garage floor, 2 new basement windows, lined the crawl space, stove and dishwasher in 2025, refrigerator in 2024, 2014 roof, furnace and blower in 2014, primary skylight in 2023.
Contact an agent
Home facts
- Year built:1971
- Listing ID #:12473831
- Added:1 day(s) ago
- Updated:September 30, 2025 at 11:41 AM
Rooms and interior
- Bedrooms:3
- Total bathrooms:3
- Full bathrooms:2
- Half bathrooms:1
- Living area:2,400 sq. ft.
Heating and cooling
- Cooling:Central Air
- Heating:Forced Air, Natural Gas
Structure and exterior
- Roof:Asphalt
- Year built:1971
- Building area:2,400 sq. ft.
- Lot area:0.72 Acres
Utilities
- Water:Shared Well
Finances and disclosures
- Price:$369,900
- Price per sq. ft.:$154.13
- Tax amount:$6,054 (2024)
New listings near 21182 Virginia Road
- New
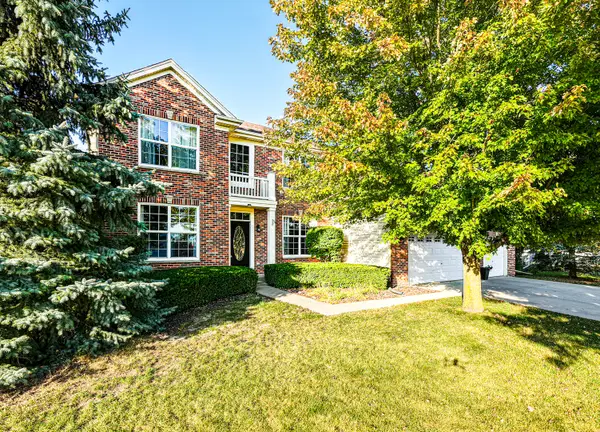 $384,900Active5 beds 4 baths2,965 sq. ft.
$384,900Active5 beds 4 baths2,965 sq. ft.1563 Farmstead Lane, DeKalb, IL 60115
MLS# 12482643Listed by: WILLOW REAL ESTATE, INC 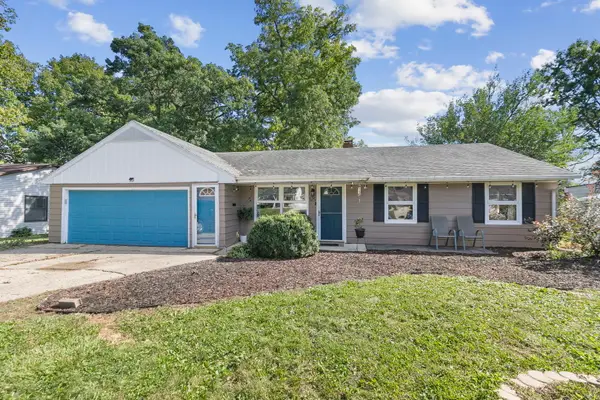 $229,900Pending3 beds 1 baths1,260 sq. ft.
$229,900Pending3 beds 1 baths1,260 sq. ft.125 Tilton Park Drive, DeKalb, IL 60115
MLS# 12477692Listed by: COLDWELL BANKER REAL ESTATE GROUP- New
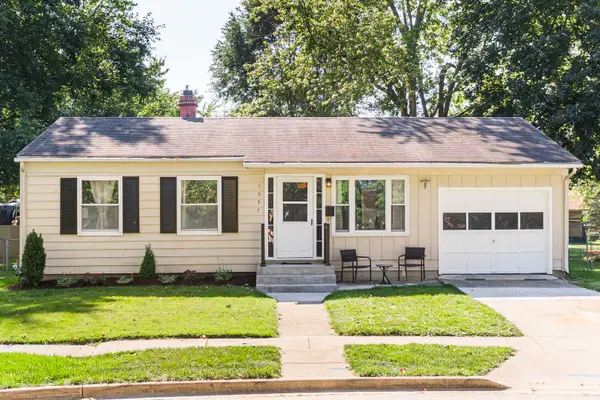 $239,900Active3 beds 1 baths1,200 sq. ft.
$239,900Active3 beds 1 baths1,200 sq. ft.1537 Hulmes Drive, DeKalb, IL 60115
MLS# 12478565Listed by: HOMETOWN REALTY GROUP  $250,000Pending3 beds 2 baths1,512 sq. ft.
$250,000Pending3 beds 2 baths1,512 sq. ft.1113 Gifford Street, DeKalb, IL 60115
MLS# 12461137Listed by: WILLOW REAL ESTATE, INC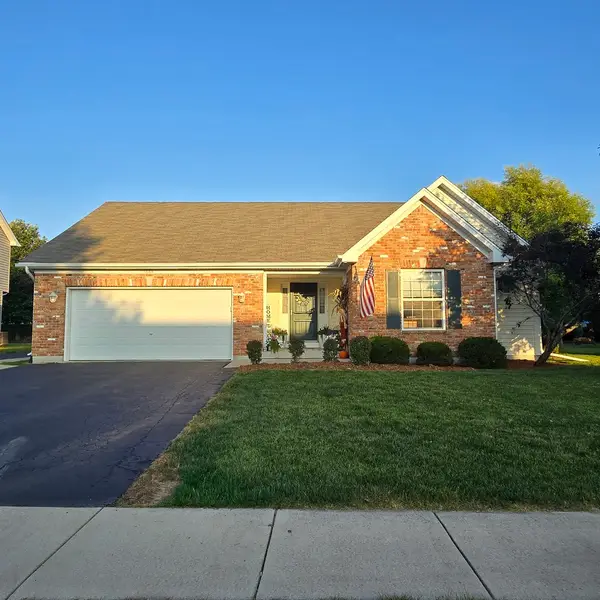 $320,000Pending4 beds 3 baths2,430 sq. ft.
$320,000Pending4 beds 3 baths2,430 sq. ft.664 Magnolia Street, DeKalb, IL 60115
MLS# 12478379Listed by: RE/MAX PROFESSIONAL ADVANTAGE- New
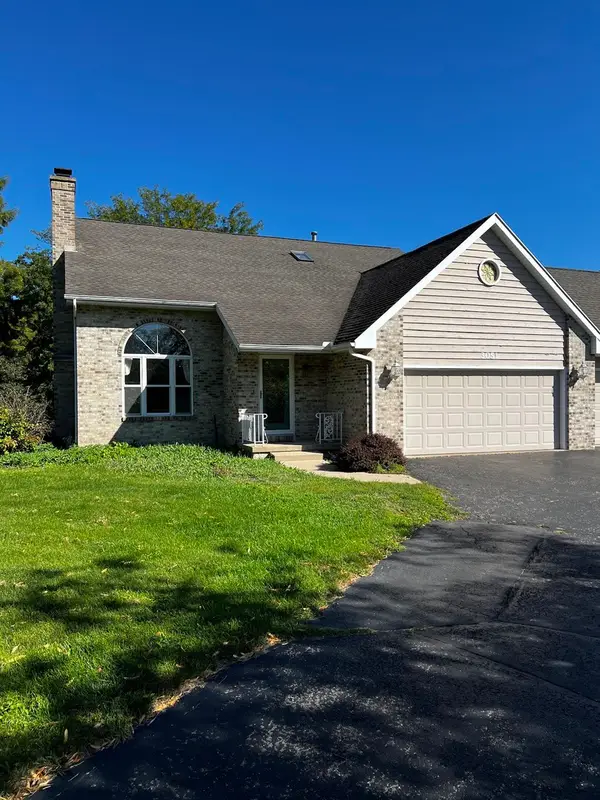 $425,000Active4 beds 3 baths2,748 sq. ft.
$425,000Active4 beds 3 baths2,748 sq. ft.3051 Fairway Oaks Drive, DeKalb, IL 60115
MLS# 12467214Listed by: WEICHERT REALTORS SIGNATURE PROFESSIONALS - New
 $269,500Active4 beds 2 baths2,116 sq. ft.
$269,500Active4 beds 2 baths2,116 sq. ft.141 Park Avenue, DeKalb, IL 60115
MLS# 12461573Listed by: KALE REALTY - New
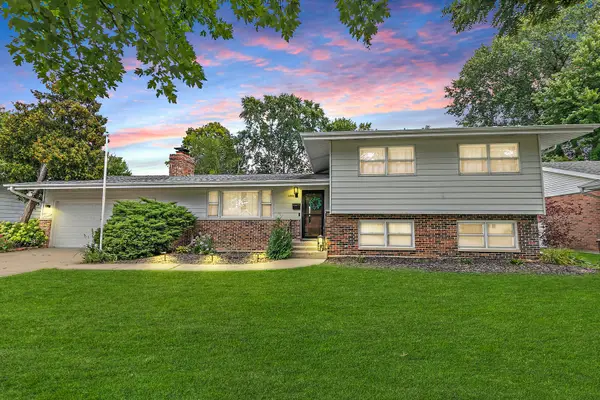 $343,000Active5 beds 3 baths2,320 sq. ft.
$343,000Active5 beds 3 baths2,320 sq. ft.1208 Stafford Street, DeKalb, IL 60115
MLS# 12459150Listed by: COLDWELL BANKER REALTY - New
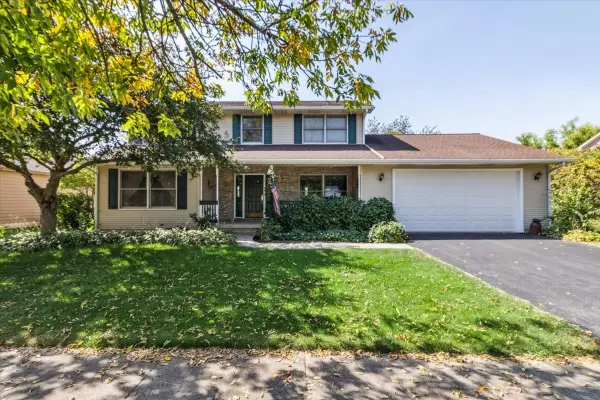 $350,000Active4 beds 3 baths2,396 sq. ft.
$350,000Active4 beds 3 baths2,396 sq. ft.3229 Meadow Trail E, DeKalb, IL 60115
MLS# 12476057Listed by: NORTHERN ILLINOIS REALTY LLC
