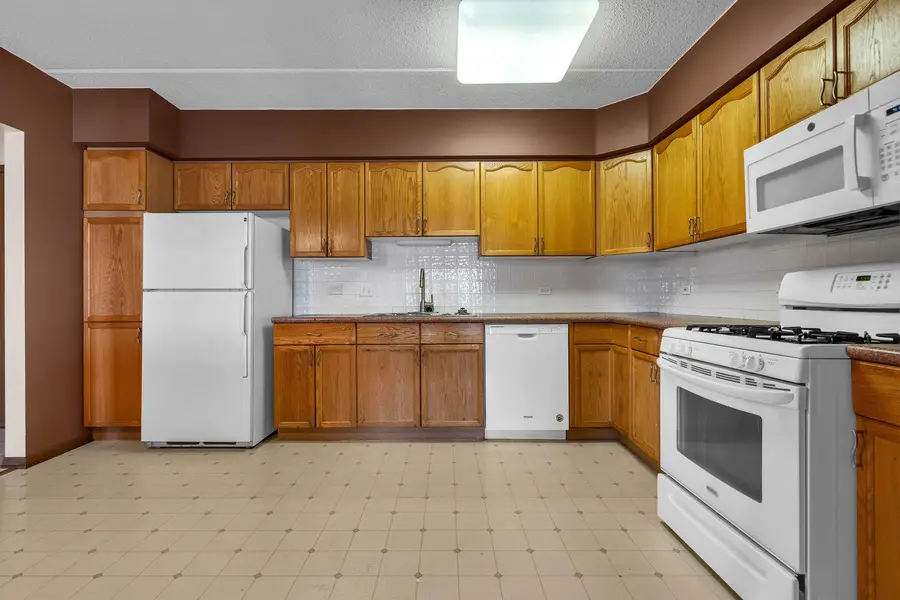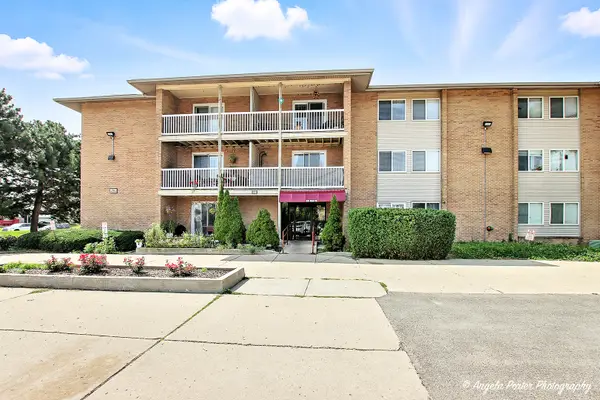1325 Perry Street #504, Des Plaines, IL 60016
Local realty services provided by:Results Realty ERA Powered



1325 Perry Street #504,Des Plaines, IL 60016
$249,900
- 2 Beds
- 1 Baths
- 1,100 sq. ft.
- Condominium
- Active
Listed by:marek prus
Office:re/max city
MLS#:12444982
Source:MLSNI
Price summary
- Price:$249,900
- Price per sq. ft.:$227.18
- Monthly HOA dues:$294
About this home
Welcome to your perfect sanctuary! This bright and spacious 5th-floor condo offers an ideal blend of comfort, convenience, and style. Step inside, and you'll feel right at home in this light-filled space with the kind of inviting vibe that makes you want to kick off your shoes and stay awhile. The main living area is enhanced by newer carpeting throughout, giving the unit a refined yet low-maintenance feel. Plus, with heated floors, you can enjoy cozy mornings year-round! Sunlight pours through three sliding glass doors leading to the balcony, creating a beautiful extension of the living area. The kitchen opens seamlessly into the living space, allowing you to stay connected with guests or loved ones while you whip up your favorite meals. The well-sized second bedroom/den provides flexibility, whether you need a guest room, office, or hobby space. The convenience continues with in-unit washer and dryer - so forget the coin-op and enjoy laundry on your schedule. This condo also includes an assigned indoor parking space in the heated garage with additional storage on the same floor for your seasonal gear. The building maintains a quiet, owner-occupied feel as it doesn't allow rentals or pets. A short walk from Metropolitan Square, filled with shopping, dining, and entertainment options. For outdoor lovers, Lake Opeka offers trails, fishing, and even paddle-boating. Catch a show at the historic Des Plaines Theater, or hop on the Metra for an easy commute to downtown Chicago.
Contact an agent
Home facts
- Year built:1997
- Listing Id #:12444982
- Added:1 day(s) ago
- Updated:August 17, 2025 at 11:42 AM
Rooms and interior
- Bedrooms:2
- Total bathrooms:1
- Full bathrooms:1
- Living area:1,100 sq. ft.
Heating and cooling
- Cooling:Central Air
- Heating:Natural Gas, Radiant
Structure and exterior
- Year built:1997
- Building area:1,100 sq. ft.
Schools
- High school:Maine West High School
- Middle school:Chippewa Middle School
- Elementary school:North Elementary School
Utilities
- Water:Lake Michigan
- Sewer:Public Sewer
Finances and disclosures
- Price:$249,900
- Price per sq. ft.:$227.18
- Tax amount:$734 (2023)
New listings near 1325 Perry Street #504
- New
 $419,900Active3 beds 2 baths1,256 sq. ft.
$419,900Active3 beds 2 baths1,256 sq. ft.1376 Whitcomb Avenue, Des Plaines, IL 60018
MLS# 12446589Listed by: @PROPERTIES CHRISTIE'S INTERNATIONAL REAL ESTATE - Open Sun, 12am to 3pmNew
 $499,000Active3 beds 2 baths1,846 sq. ft.
$499,000Active3 beds 2 baths1,846 sq. ft.940 W Grant Drive, Des Plaines, IL 60016
MLS# 12446850Listed by: RE/MAX SUBURBAN - New
 $249,500Active2 beds 1 baths889 sq. ft.
$249,500Active2 beds 1 baths889 sq. ft.721 Dulles Road #B, Des Plaines, IL 60016
MLS# 12444749Listed by: CENTURY 21 LANGOS & CHRISTIAN - Open Sun, 12 to 3pmNew
 $429,000Active3 beds 3 baths2,100 sq. ft.
$429,000Active3 beds 3 baths2,100 sq. ft.183 N East River Road #C1, Des Plaines, IL 60016
MLS# 12445744Listed by: AMERICAN INTERNATIONAL REALTY - New
 $299,900Active2 beds 2 baths1,200 sq. ft.
$299,900Active2 beds 2 baths1,200 sq. ft.431 Oak Street, Des Plaines, IL 60016
MLS# 12443268Listed by: IPRICE REALTY, LLC - New
 $199,999Active2 beds 2 baths
$199,999Active2 beds 2 baths1365 Ashland Avenue #604, Des Plaines, IL 60016
MLS# 12446418Listed by: COLDWELL BANKER REALTY - New
 $315,000Active2 beds 2 baths1,000 sq. ft.
$315,000Active2 beds 2 baths1,000 sq. ft.1735 Linden Street, Des Plaines, IL 60018
MLS# 12446073Listed by: MCF REALTY GROUP - New
 $210,000Active2 beds 1 baths1,000 sq. ft.
$210,000Active2 beds 1 baths1,000 sq. ft.920 Beau Drive #110, Des Plaines, IL 60016
MLS# 12446504Listed by: REALTA REAL ESTATE - New
 $435,000Active3 beds 3 baths2,200 sq. ft.
$435,000Active3 beds 3 baths2,200 sq. ft.1515 Maple Street, Des Plaines, IL 60018
MLS# 12445462Listed by: BAIRD & WARNER
