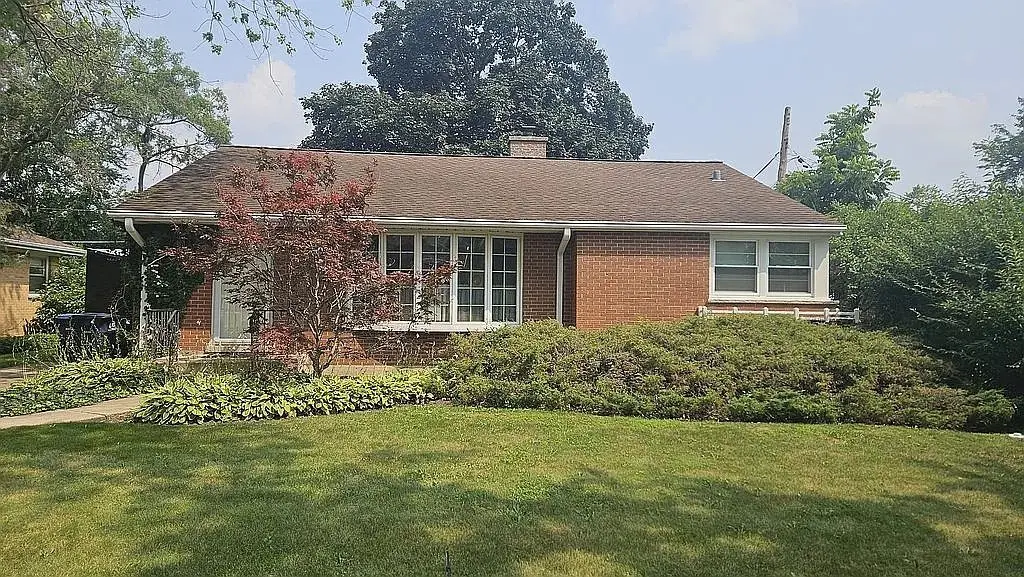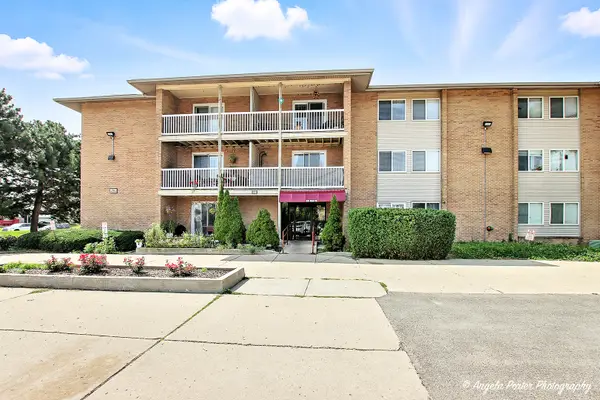1376 Whitcomb Avenue, Des Plaines, IL 60018
Local realty services provided by:Results Realty ERA Powered

1376 Whitcomb Avenue,Des Plaines, IL 60018
$419,900
- 3 Beds
- 2 Baths
- 1,256 sq. ft.
- Single family
- Active
Listed by:peter defilippis
Office:@properties christie's international real estate
MLS#:12446589
Source:MLSNI
Price summary
- Price:$419,900
- Price per sq. ft.:$334.32
About this home
Charming Brick Ranch in Prime Des Plaines Cul-de-Sac! Here's your opportunity to own one of Des Plaines' most desirable brick ranch homes, ideally located on a quiet cul-de-sac. This beautifully maintained property offers 3 spacious bedrooms and 2 full bathrooms, perfect for comfortable living. Step inside to find an updated kitchen featuring newer cabinetry, sleek granite countertops, and stainless steel appliances-a dream for any home chef. The main living area boasts gleaming hardwood floors and an updated full bath, adding both style and functionality. Downstairs, you'll love the fully finished basement-complete with a wet bar, perfect for entertaining-and a recently renovated second full bathroom. There's also a generously sized laundry room with a full-size washer and dryer for added convenience. Enjoy peace of mind with newer mechanicals and a hot water tank already in place. Step outside to relax in the screened-in porch, surrounded by beautifully landscaped grounds-your own private oasis. All of this, plus access to a highly rated school district, makes this a can't-miss opportunity. Home is being sold AS-IS... Don't wait-schedule your private showing today!
Contact an agent
Home facts
- Year built:1953
- Listing Id #:12446589
- Added:1 day(s) ago
- Updated:August 17, 2025 at 10:49 AM
Rooms and interior
- Bedrooms:3
- Total bathrooms:2
- Full bathrooms:2
- Living area:1,256 sq. ft.
Heating and cooling
- Cooling:Central Air
- Heating:Natural Gas
Structure and exterior
- Roof:Asphalt
- Year built:1953
- Building area:1,256 sq. ft.
Schools
- High school:Maine West High School
- Middle school:Iroquois Community School
- Elementary school:Central Elementary School
Utilities
- Water:Lake Michigan, Public
- Sewer:Public Sewer
Finances and disclosures
- Price:$419,900
- Price per sq. ft.:$334.32
- Tax amount:$6,073 (2023)
New listings near 1376 Whitcomb Avenue
- New
 $249,900Active2 beds 1 baths1,100 sq. ft.
$249,900Active2 beds 1 baths1,100 sq. ft.1325 Perry Street #504, Des Plaines, IL 60016
MLS# 12444982Listed by: RE/MAX CITY - Open Sun, 12am to 3pmNew
 $499,000Active3 beds 2 baths1,846 sq. ft.
$499,000Active3 beds 2 baths1,846 sq. ft.940 W Grant Drive, Des Plaines, IL 60016
MLS# 12446850Listed by: RE/MAX SUBURBAN - New
 $249,500Active2 beds 1 baths889 sq. ft.
$249,500Active2 beds 1 baths889 sq. ft.721 Dulles Road #B, Des Plaines, IL 60016
MLS# 12444749Listed by: CENTURY 21 LANGOS & CHRISTIAN - Open Sun, 12 to 3pmNew
 $429,000Active3 beds 3 baths2,100 sq. ft.
$429,000Active3 beds 3 baths2,100 sq. ft.183 N East River Road #C1, Des Plaines, IL 60016
MLS# 12445744Listed by: AMERICAN INTERNATIONAL REALTY - New
 $299,900Active2 beds 2 baths1,200 sq. ft.
$299,900Active2 beds 2 baths1,200 sq. ft.431 Oak Street, Des Plaines, IL 60016
MLS# 12443268Listed by: IPRICE REALTY, LLC - New
 $199,999Active2 beds 2 baths
$199,999Active2 beds 2 baths1365 Ashland Avenue #604, Des Plaines, IL 60016
MLS# 12446418Listed by: COLDWELL BANKER REALTY - New
 $315,000Active2 beds 2 baths1,000 sq. ft.
$315,000Active2 beds 2 baths1,000 sq. ft.1735 Linden Street, Des Plaines, IL 60018
MLS# 12446073Listed by: MCF REALTY GROUP - New
 $210,000Active2 beds 1 baths1,000 sq. ft.
$210,000Active2 beds 1 baths1,000 sq. ft.920 Beau Drive #110, Des Plaines, IL 60016
MLS# 12446504Listed by: REALTA REAL ESTATE - New
 $435,000Active3 beds 3 baths2,200 sq. ft.
$435,000Active3 beds 3 baths2,200 sq. ft.1515 Maple Street, Des Plaines, IL 60018
MLS# 12445462Listed by: BAIRD & WARNER
