1355 Phoenix Drive, Des Plaines, IL 60018
Local realty services provided by:Results Realty ERA Powered
1355 Phoenix Drive,Des Plaines, IL 60018
$425,000
- 3 Beds
- 3 Baths
- 1,951 sq. ft.
- Single family
- Active
Listed by:shaunna burhop
Office:baird & warner
MLS#:12458966
Source:MLSNI
Price summary
- Price:$425,000
- Price per sq. ft.:$217.84
About this home
Perfectly located just a few blocks from beautiful Friendship Park and Conservatory, and just minutes from great shopping, dining and the Metra-this home offers the perfect blend of comfort, convenience, and flexible spaces. The interior feels light and fresh and the floorplan features all the elements you want for easy living. A generously sized main living area features high ceilings and large windows to enjoy views throughout the seasons. It opens onto a large great room across the rear of the home where you have plenty of space to combine dining and "hang out" zones. The kitchen has been completely gutted and remodeled to the studs, and you'll find custom Amish made cabinets, glass tile backsplash, Brazilian Koa hardwood floors, and a skylight that provides wonderful, natural light. The open floor plan flows make it easy for everyday living or entertaining a crowd and you'll have direct exterior access from the great room to extend the fun outside. Upstairs you'll find 3 bedrooms including the generously sized primary with its own full bathroom. There's also a 2nd full shared bathroom with a tub shower combo. A few steps down from the main area, you'll find a flex space that would be perfect for an exercise room, playroom, or office. The laundry room, powder powder room, and direct access to the two-car garage are also on this level. The yard is nicely sized, and you'll enjoy the large patio for relaxing or entertaining. All windows have been replaced; the concrete drive and patio are less than 10 years old. The location can't be beat-Close to so many restaurants, shopping, and easy access to the airport and highway. Just a few blocks away is Friendship Park & Conservatory, featuring ball fields, a playground, lighted tennis and pickleball courts, seasonal garden displays, and a 1-mile walking loop.
Contact an agent
Home facts
- Year built:1962
- Listing ID #:12458966
- Added:1 day(s) ago
- Updated:October 24, 2025 at 04:08 PM
Rooms and interior
- Bedrooms:3
- Total bathrooms:3
- Full bathrooms:2
- Half bathrooms:1
- Living area:1,951 sq. ft.
Heating and cooling
- Cooling:Central Air
- Heating:Forced Air, Natural Gas
Structure and exterior
- Roof:Asphalt
- Year built:1962
- Building area:1,951 sq. ft.
- Lot area:0.17 Acres
Schools
- High school:Elk Grove High School
- Middle school:Friendship Junior High School
- Elementary school:Devonshire School
Utilities
- Water:Public
- Sewer:Public Sewer
Finances and disclosures
- Price:$425,000
- Price per sq. ft.:$217.84
- Tax amount:$8,281 (2023)
New listings near 1355 Phoenix Drive
- New
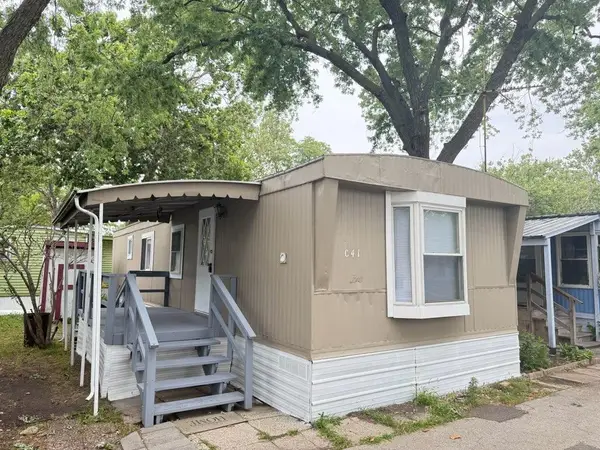 $45,900Active2 beds 1 baths
$45,900Active2 beds 1 baths2993 Curtis Street #C41, Des Plaines, IL 60018
MLS# 12503187Listed by: CHICAGOLAND BROKERS INC. - New
 $330,000Active3 beds 3 baths1,205 sq. ft.
$330,000Active3 beds 3 baths1,205 sq. ft.420 W Millers Road, Des Plaines, IL 60016
MLS# 12502860Listed by: PARKVUE REALTY CORPORATION - Open Sat, 11am to 1pmNew
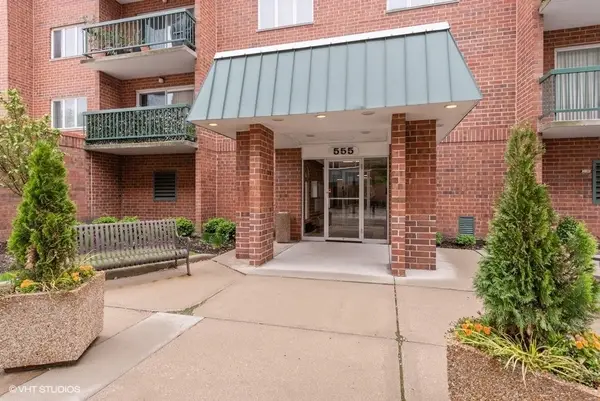 $300,000Active2 beds 2 baths1,100 sq. ft.
$300,000Active2 beds 2 baths1,100 sq. ft.555 S River Road #301, Des Plaines, IL 60016
MLS# 12501851Listed by: BERKSHIRE HATHAWAY HOMESERVICES STARCK REAL ESTATE - New
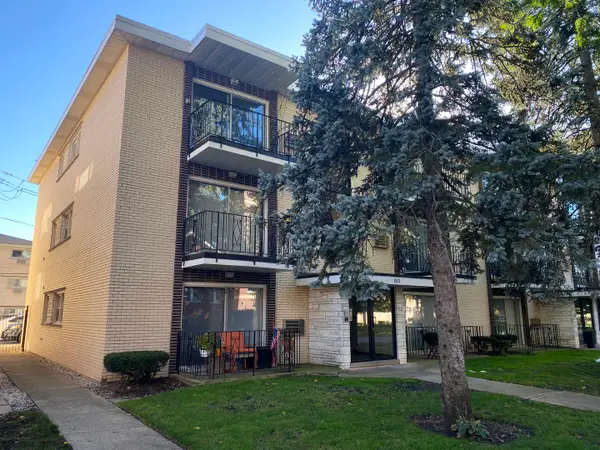 $225,000Active2 beds 1 baths1,100 sq. ft.
$225,000Active2 beds 1 baths1,100 sq. ft.1353 Perry Street #6, Des Plaines, IL 60016
MLS# 12502491Listed by: MK GLOBAL REALTY CO - New
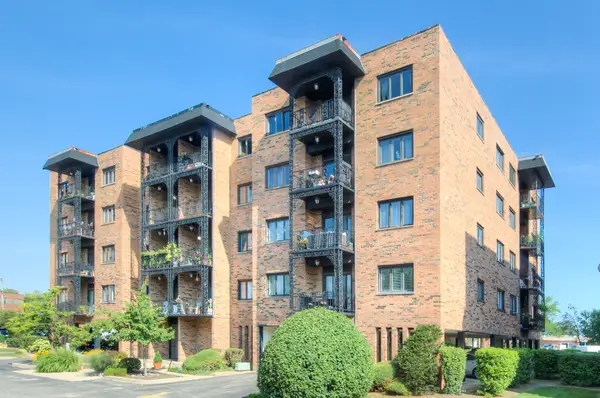 $379,900Active2 beds 2 baths
$379,900Active2 beds 2 baths9396 Landings Lane #301, Des Plaines, IL 60016
MLS# 12501946Listed by: BAIRD & WARNER - Open Sat, 11am to 1pmNew
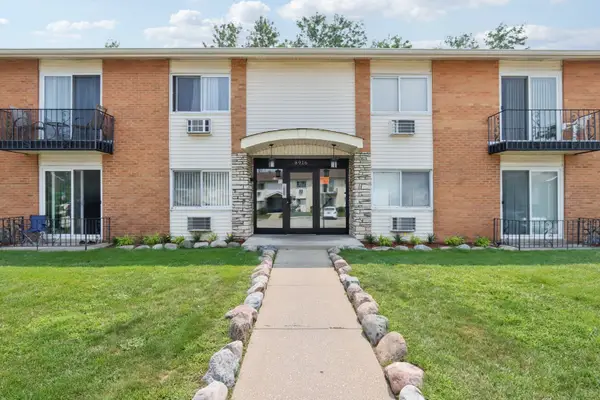 $185,000Active1 beds 1 baths1,000 sq. ft.
$185,000Active1 beds 1 baths1,000 sq. ft.8916 Kenneth Drive #1E, Des Plaines, IL 60016
MLS# 12502043Listed by: REDFIN CORPORATION - Open Sun, 12 to 2pmNew
 $475,000Active4 beds 3 baths2,000 sq. ft.
$475,000Active4 beds 3 baths2,000 sq. ft.290 S Anita Street, Des Plaines, IL 60016
MLS# 12501722Listed by: EXAREALTY LLC - New
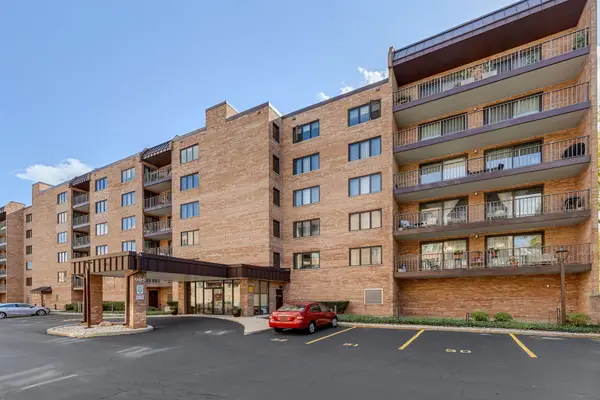 $339,000Active2 beds 2 baths1,450 sq. ft.
$339,000Active2 beds 2 baths1,450 sq. ft.905 Center Street #507, Des Plaines, IL 60016
MLS# 12484085Listed by: COLDWELL BANKER REALTY - Open Sat, 11am to 1pmNew
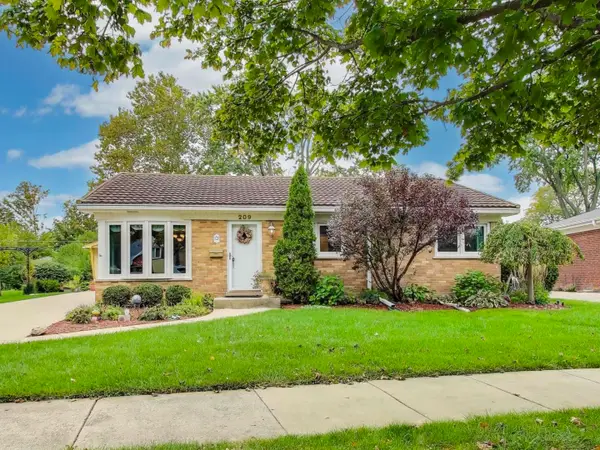 $358,000Active4 beds 2 baths2,266 sq. ft.
$358,000Active4 beds 2 baths2,266 sq. ft.209 Amherst Avenue, Des Plaines, IL 60016
MLS# 12482395Listed by: BAIRD & WARNER
