290 S Anita Street, Des Plaines, IL 60016
Local realty services provided by:ERA Naper Realty
290 S Anita Street,Des Plaines, IL 60016
$475,000
- 4 Beds
- 3 Baths
- 2,000 sq. ft.
- Single family
- Active
Upcoming open houses
- Sun, Oct 2612:00 pm - 02:00 pm
Listed by:eva diaz
Office:exarealty llc.
MLS#:12501722
Source:MLSNI
Price summary
- Price:$475,000
- Price per sq. ft.:$237.5
About this home
Welcome to 290 S. Anita Street - A Distinctively Elegant Home in Des Plaines Step into timeless sophistication in this beautifully maintained residence, offered by only its second proud owner. This expansive 4-bedroom home blends classic charm with modern luxury, featuring gleaming hardwood floors, soaring cathedral ceilings, and abundant natural light pouring in through custom skylights. The heart of the home is a gourmet eat-in kitchen, thoughtfully designed with quartz countertops, crisp white cabinetry, and a bright, open layout perfect for both everyday living and stylish entertaining. Retreat to the primary suite, a sanctuary boasting a large walk-in closet and serene views. Throughout the home, neutral designer tones offer a calming palette ready for your personal touches. Downstairs, a finished sub-basement provides a dedicated laundry area and flexible space for storage, hobbies, or a cozy media retreat. Outside, indulge in your own private paradise: the fully fenced backyard is an entertainer's dream, showcasing a stunning in-ground pool, a relaxing hot tub, and space for unforgettable summer gatherings under the stars. Additional highlights include a spacious two-car garage with extended driveway parking for a third vehicle, and a location that offers the best of suburban living - just minutes to parks, top-rated schools, and shopping. From the moment you arrive, you'll feel it: this is more than a house - it's where dreams are made. Come manifest yours at 290 S. Anita Street.
Contact an agent
Home facts
- Listing ID #:12501722
- Added:1 day(s) ago
- Updated:October 24, 2025 at 10:55 AM
Rooms and interior
- Bedrooms:4
- Total bathrooms:3
- Full bathrooms:2
- Half bathrooms:1
- Living area:2,000 sq. ft.
Heating and cooling
- Cooling:Central Air
- Heating:Forced Air, Natural Gas
Structure and exterior
- Roof:Asphalt
- Building area:2,000 sq. ft.
Schools
- High school:Maine West High School
- Middle school:Chippewa Middle School
- Elementary school:Terrace Elementary School
Utilities
- Water:Lake Michigan, Public
- Sewer:Public Sewer
Finances and disclosures
- Price:$475,000
- Price per sq. ft.:$237.5
- Tax amount:$7,890 (2023)
New listings near 290 S Anita Street
- New
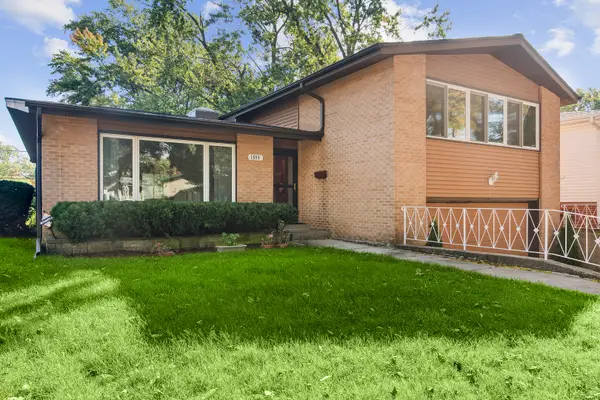 $425,000Active3 beds 3 baths1,951 sq. ft.
$425,000Active3 beds 3 baths1,951 sq. ft.1355 Phoenix Drive, Des Plaines, IL 60018
MLS# 12458966Listed by: BAIRD & WARNER - New
 $330,000Active3 beds 3 baths1,205 sq. ft.
$330,000Active3 beds 3 baths1,205 sq. ft.420 W Millers Road, Des Plaines, IL 60016
MLS# 12502860Listed by: PARKVUE REALTY CORPORATION - Open Sat, 11am to 1pmNew
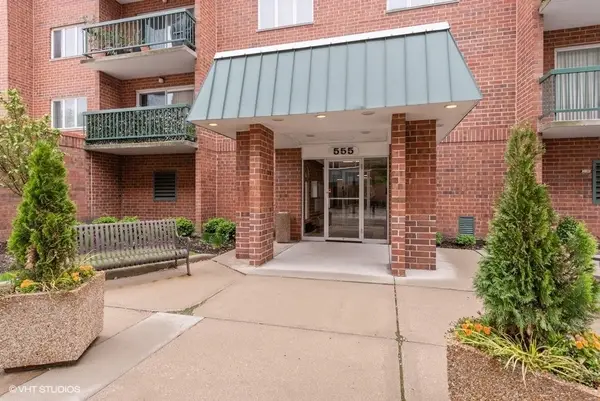 $300,000Active2 beds 2 baths1,100 sq. ft.
$300,000Active2 beds 2 baths1,100 sq. ft.555 S River Road #301, Des Plaines, IL 60016
MLS# 12501851Listed by: BERKSHIRE HATHAWAY HOMESERVICES STARCK REAL ESTATE - New
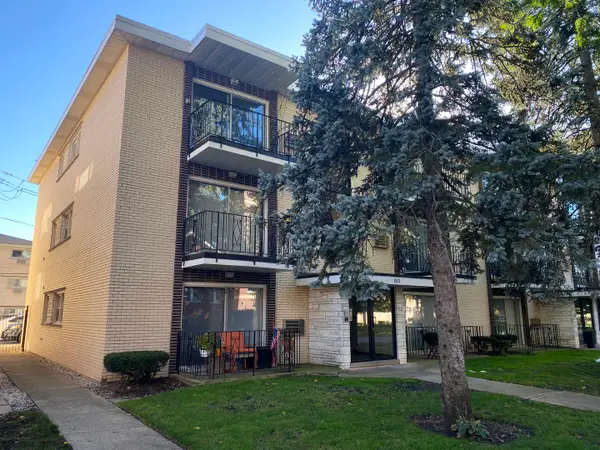 $225,000Active2 beds 1 baths1,100 sq. ft.
$225,000Active2 beds 1 baths1,100 sq. ft.1353 Perry Street #6, Des Plaines, IL 60016
MLS# 12502491Listed by: MK GLOBAL REALTY CO - New
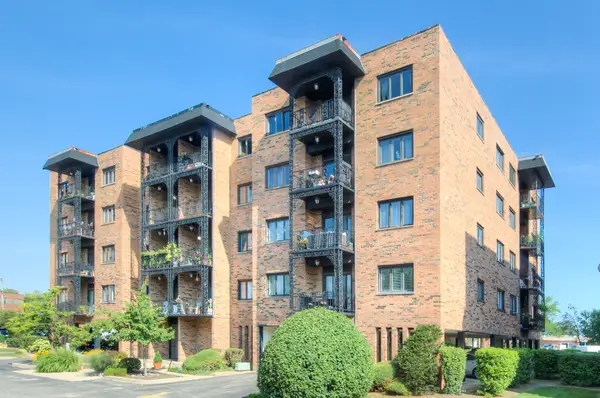 $379,900Active2 beds 2 baths
$379,900Active2 beds 2 baths9396 Landings Lane #301, Des Plaines, IL 60016
MLS# 12501946Listed by: BAIRD & WARNER - Open Sat, 11am to 1pmNew
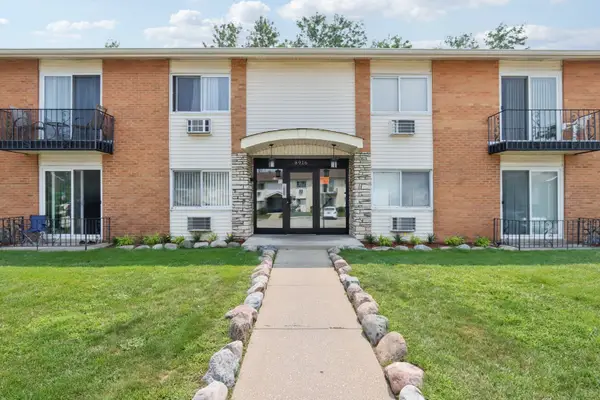 $185,000Active1 beds 1 baths1,000 sq. ft.
$185,000Active1 beds 1 baths1,000 sq. ft.8916 Kenneth Drive #1E, Des Plaines, IL 60016
MLS# 12502043Listed by: REDFIN CORPORATION - New
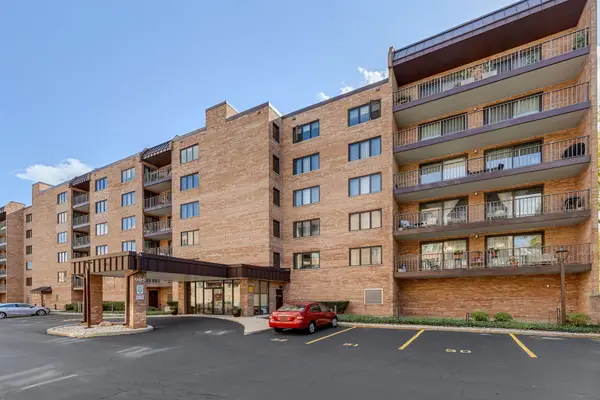 $339,000Active2 beds 2 baths1,450 sq. ft.
$339,000Active2 beds 2 baths1,450 sq. ft.905 Center Street #507, Des Plaines, IL 60016
MLS# 12484085Listed by: COLDWELL BANKER REALTY - New
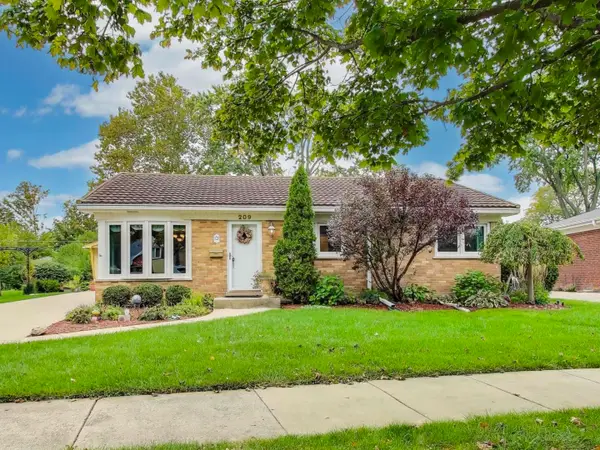 $358,000Active4 beds 2 baths2,266 sq. ft.
$358,000Active4 beds 2 baths2,266 sq. ft.209 Amherst Avenue, Des Plaines, IL 60016
MLS# 12482395Listed by: BAIRD & WARNER - New
 $225,000Active2 beds 2 baths1,200 sq. ft.
$225,000Active2 beds 2 baths1,200 sq. ft.725 W Dempster Street #101, Des Plaines, IL 60016
MLS# 12497907Listed by: BAIRD & WARNER
