1812 E Algonquin Road, Des Plaines, IL 60016
Local realty services provided by:Results Realty ERA Powered
1812 E Algonquin Road,Des Plaines, IL 60016
$349,900
- 4 Beds
- 2 Baths
- 2,200 sq. ft.
- Single family
- Pending
Listed by: elizabeth thompson
Office: coldwell banker realty
MLS#:12485147
Source:MLSNI
Price summary
- Price:$349,900
- Price per sq. ft.:$159.05
About this home
Outstanding value for this 4-bedroom, 2 bath split-level home that offers amazing space for everyday functionality. Spacious entryway sets the tone for the open layout and easy flow throughout. Large Living and Dining Room feature Bay windows filling the home with natural light. Big Kitchen opens to Family Room which gives you access to the private patio and fenced backyard. Upstairs you'll find 3 great sized bedrooms and a full bath. Lower level features an oversized 4th Bedroom, large utility room, plus another full bathroom. Hardwood floors throughout. Solid wood pannel doors. Home backs to the forest preserve. Close to Metra, new river walk, restaurants and shopping. Easy access to Tollway. Home is on a semi-private driveway off Algonquin Rd. No traffic. Easy to get in and out. Flood Insurance Required. 2011 Roof, downspouts and gutters replaced. High efficiency Boiler 2013. Being sold AS-IS.
Contact an agent
Home facts
- Year built:1949
- Listing ID #:12485147
- Added:48 day(s) ago
- Updated:November 20, 2025 at 12:28 PM
Rooms and interior
- Bedrooms:4
- Total bathrooms:2
- Full bathrooms:2
- Living area:2,200 sq. ft.
Heating and cooling
- Cooling:Central Air
- Heating:Baseboard, Natural Gas
Structure and exterior
- Roof:Asphalt
- Year built:1949
- Building area:2,200 sq. ft.
- Lot area:0.17 Acres
Schools
- High school:Maine West High School
- Middle school:Algonquin Middle School
- Elementary school:Central Elementary School
Utilities
- Water:Lake Michigan
- Sewer:Public Sewer
Finances and disclosures
- Price:$349,900
- Price per sq. ft.:$159.05
- Tax amount:$7,827 (2023)
New listings near 1812 E Algonquin Road
- New
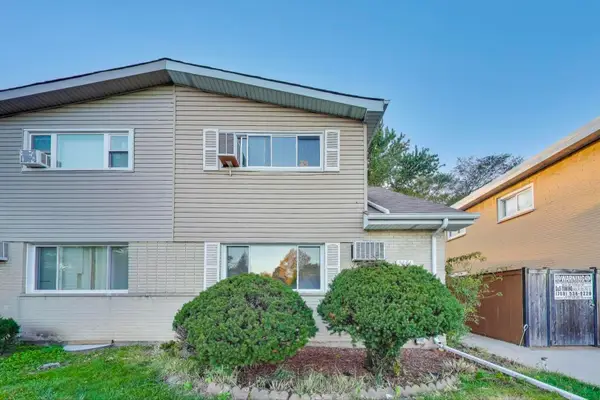 $359,000Active3 beds 2 baths1,889 sq. ft.
$359,000Active3 beds 2 baths1,889 sq. ft.9454 Potter Road, Des Plaines, IL 60016
MLS# 12518358Listed by: REAL PEOPLE REALTY - Open Fri, 4am to 6pmNew
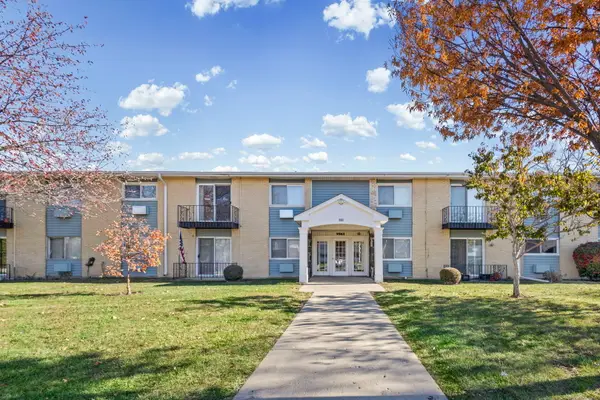 $195,000Active2 beds 1 baths900 sq. ft.
$195,000Active2 beds 1 baths900 sq. ft.9561 Dee Road #1D, Des Plaines, IL 60016
MLS# 12518884Listed by: COMPASS - New
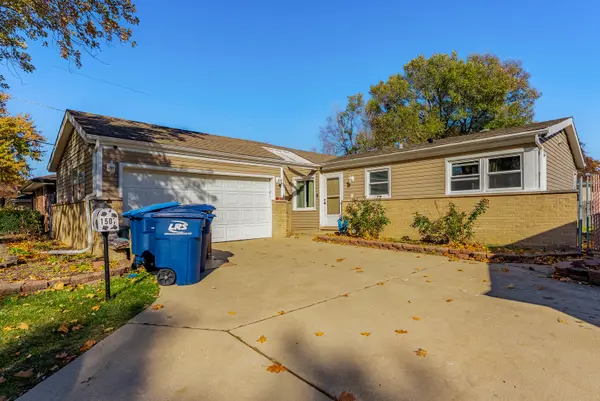 $470,000Active5 beds 2 baths1,372 sq. ft.
$470,000Active5 beds 2 baths1,372 sq. ft.1507 Pennsylvania Avenue, Des Plaines, IL 60018
MLS# 12512535Listed by: REALTY OF AMERICA, LLC - New
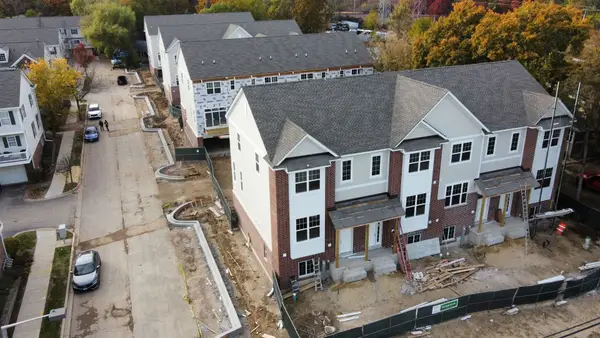 $474,990Active3 beds 4 baths1,882 sq. ft.
$474,990Active3 beds 4 baths1,882 sq. ft.184 N East River Road, Des Plaines, IL 60016
MLS# 12520531Listed by: UNITED REALTY GROUP, INC. - New
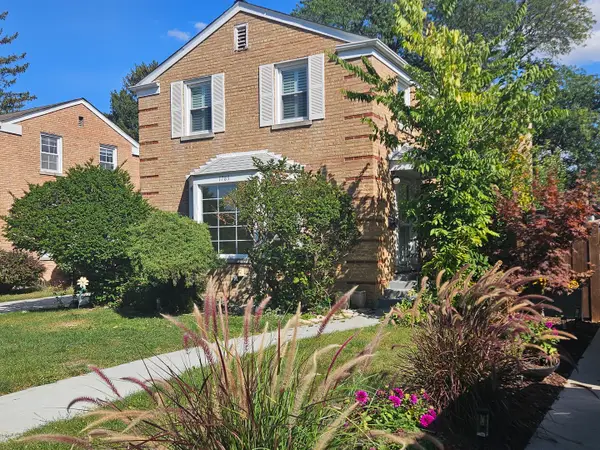 $469,000Active4 beds 3 baths1,656 sq. ft.
$469,000Active4 beds 3 baths1,656 sq. ft.1783 Lee Street, Des Plaines, IL 60018
MLS# 12520650Listed by: CENTURY 21 S.G.R., INC. - Open Sun, 11am to 1pmNew
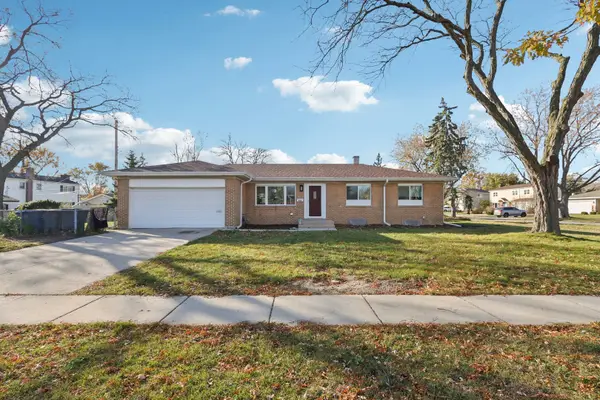 $519,999Active3 beds 2 baths1,261 sq. ft.
$519,999Active3 beds 2 baths1,261 sq. ft.866 Clark Lane, Des Plaines, IL 60016
MLS# 12519519Listed by: REDFIN CORPORATION - New
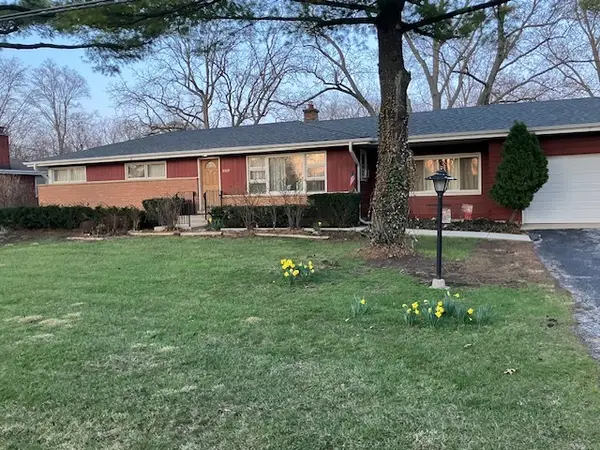 $325,000Active4 beds 3 baths1,915 sq. ft.
$325,000Active4 beds 3 baths1,915 sq. ft.10009 Meadow Lane, Des Plaines, IL 60016
MLS# 12512978Listed by: ARNI REALTY INCORPORATED - New
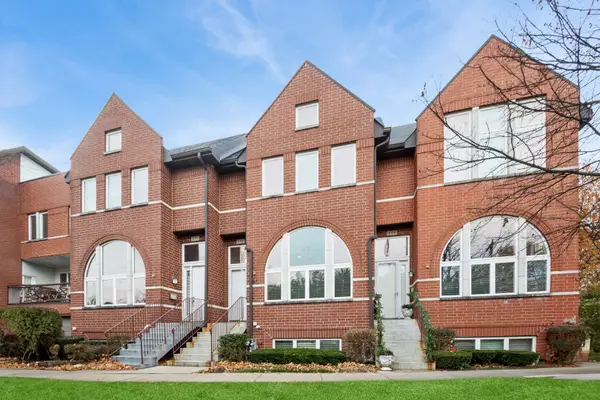 $489,000Active3 beds 4 baths
$489,000Active3 beds 4 baths648 1st Avenue, Des Plaines, IL 60016
MLS# 12517715Listed by: BAIRD & WARNER - New
 $399,000Active3 beds 2 baths1,435 sq. ft.
$399,000Active3 beds 2 baths1,435 sq. ft.2126 David Drive, Des Plaines, IL 60018
MLS# 12519710Listed by: UNITED REAL ESTATE ELITE - New
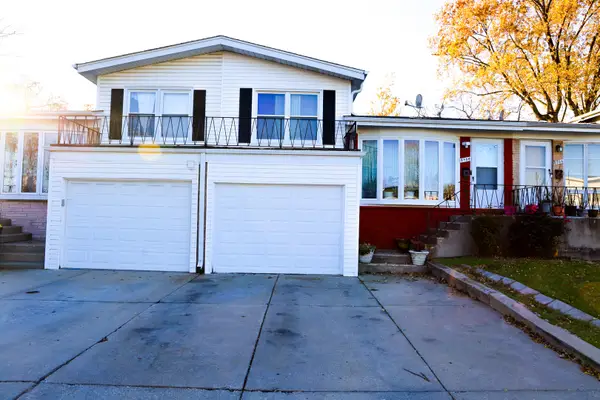 $329,900Active3 beds 2 baths
$329,900Active3 beds 2 baths8904 Robin Drive, Des Plaines, IL 60016
MLS# 12515960Listed by: ACHIEVE REAL ESTATE GROUP INC
