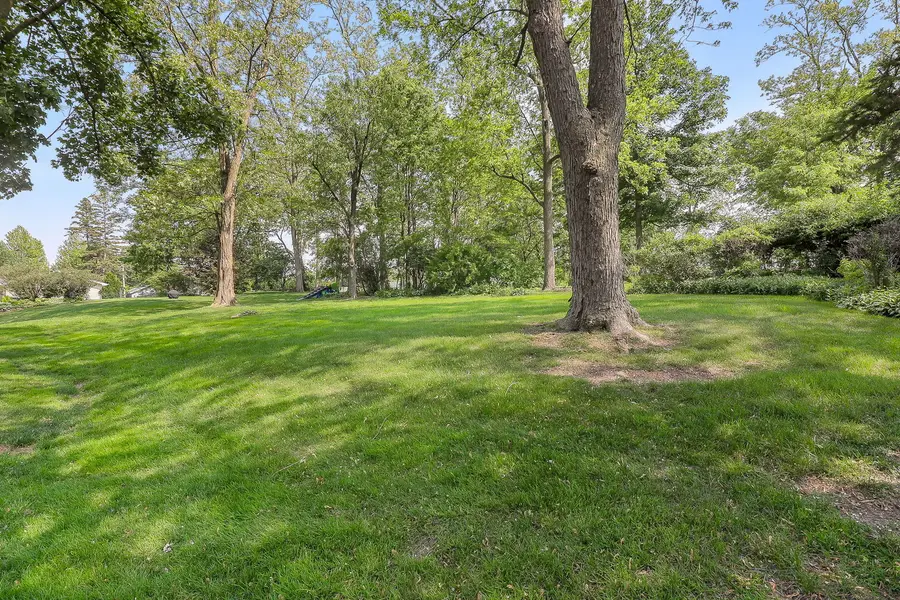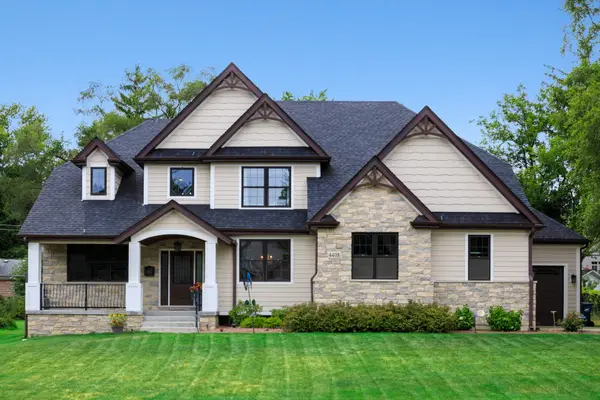1131 Blanchard Street, Downers Grove, IL 60516
Local realty services provided by:ERA Naper Realty



1131 Blanchard Street,Downers Grove, IL 60516
$500,000
- 4 Beds
- 3 Baths
- 1,900 sq. ft.
- Single family
- Active
Listed by:elaine pagels
Office:berkshire hathaway homeservices chicago
MLS#:12439754
Source:MLSNI
Price summary
- Price:$500,000
- Price per sq. ft.:$263.16
About this home
Custom-built in 1963, lovingly maintained by its original owner, this special 4-bedroom, 3-bath home offers over 3,200 square feet of thoughtfully designed living space. Ahead of its time when built, it features zoned HVAC, copper piping, a whole-house fan, and unique architectural details throughout. The expansive floor plan includes generous sized rooms, natural sunlight, retro charm, and a Lower Level with above-grade windows, fireplace, full bath, and walk-out access-perfect for entertaining or extended living. A covered screened porch, a backyard with mature trees, with forever-protected views offer comfort, privacy, and peaceful oasis. Recent updates include new HVAC systems, 200-amp electrical service, water heater, Permaseal waterproofing, chimney cap, and tuckpointing. Ideally located near vibrant downtown Downers Grove, get the summer vibe going with the weekly free concerts at Fishel Park Bandshell and Farmer's Market, enjoy the Metra Train Station ease, top-rated schools, Avery Coonley School, and Maple Grove Forest with parks, ballfields, walking paths. An extraordinary opportunity to own a timeless home in a wonderful location-don't miss it!
Contact an agent
Home facts
- Year built:1963
- Listing Id #:12439754
- Added:7 day(s) ago
- Updated:August 13, 2025 at 11:40 AM
Rooms and interior
- Bedrooms:4
- Total bathrooms:3
- Full bathrooms:3
- Living area:1,900 sq. ft.
Heating and cooling
- Cooling:Central Air
- Heating:Natural Gas
Structure and exterior
- Roof:Asphalt
- Year built:1963
- Building area:1,900 sq. ft.
Schools
- High school:South High School
- Middle school:O Neill Middle School
- Elementary school:Hillcrest Elementary School
Utilities
- Water:Lake Michigan, Public
- Sewer:Public Sewer
Finances and disclosures
- Price:$500,000
- Price per sq. ft.:$263.16
- Tax amount:$9,622 (2024)
New listings near 1131 Blanchard Street
- Open Sat, 11:30am to 1pmNew
 $725,000Active5 beds 4 baths3,300 sq. ft.
$725,000Active5 beds 4 baths3,300 sq. ft.1906 Concord Drive, Downers Grove, IL 60516
MLS# 12438455Listed by: @PROPERTIES CHRISTIE'S INTERNATIONAL REAL ESTATE - New
 $569,900Active3 beds 2 baths1,430 sq. ft.
$569,900Active3 beds 2 baths1,430 sq. ft.1316 Hughes Avenue, Downers Grove, IL 60516
MLS# 12445646Listed by: @PROPERTIES CHRISTIE'S INTERNATIONAL REAL ESTATE - Open Sat, 11:30am to 1pmNew
 $1,490,000Active5 beds 4 baths3,468 sq. ft.
$1,490,000Active5 beds 4 baths3,468 sq. ft.4408 Stonewall Avenue, Downers Grove, IL 60515
MLS# 12380962Listed by: @PROPERTIES CHRISTIE'S INTERNATIONAL REAL ESTATE - New
 $575,000Active4 beds 3 baths3,150 sq. ft.
$575,000Active4 beds 3 baths3,150 sq. ft.4804 Cornell Avenue, Downers Grove, IL 60515
MLS# 12443849Listed by: @PROPERTIES CHRISTIE'S INTERNATIONAL REAL ESTATE - New
 $2,499,000Active5 beds 7 baths6,349 sq. ft.
$2,499,000Active5 beds 7 baths6,349 sq. ft.8511 Kearney Road, Downers Grove, IL 60516
MLS# 12419479Listed by: HANGAR HOMES REALTY, LLC - New
 $239,996Active2 beds 2 baths1,150 sq. ft.
$239,996Active2 beds 2 baths1,150 sq. ft.4250 Saratoga Avenue #L305, Downers Grove, IL 60515
MLS# 12443402Listed by: BERKSHIRE HATHAWAY HOMESERVICES CHICAGO - New
 $525,000Active3 beds 2 baths1,344 sq. ft.
$525,000Active3 beds 2 baths1,344 sq. ft.6901 Meadowcrest Drive, Downers Grove, IL 60516
MLS# 12418247Listed by: @PROPERTIES CHRISTIE'S INTERNATIONAL REAL ESTATE - Open Sat, 1 to 3pmNew
 $1,070,000Active5 beds 5 baths4,337 sq. ft.
$1,070,000Active5 beds 5 baths4,337 sq. ft.3806 Dillon Court, Downers Grove, IL 60515
MLS# 12437586Listed by: CHARLES RUTENBERG REALTY OF IL - New
 $1,549,000Active4 beds 4 baths3,013 sq. ft.
$1,549,000Active4 beds 4 baths3,013 sq. ft.3910 Sterling Road, Downers Grove, IL 60515
MLS# 12440880Listed by: DPG REAL ESTATE AGENCY - New
 $580,000Active4 beds 3 baths
$580,000Active4 beds 3 baths624 Prairie Avenue, Downers Grove, IL 60515
MLS# 12441626Listed by: REDFIN CORPORATION

