3806 Dillon Court, Downers Grove, IL 60515
Local realty services provided by:Results Realty ERA Powered
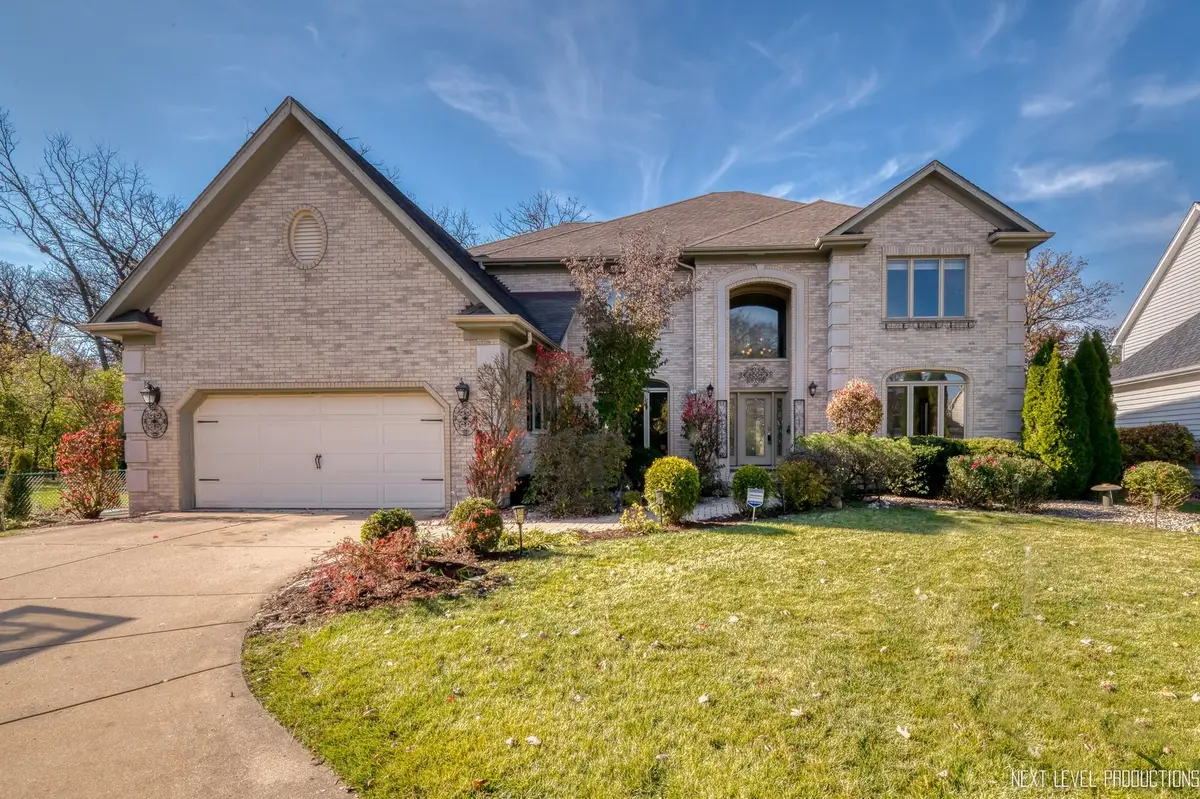
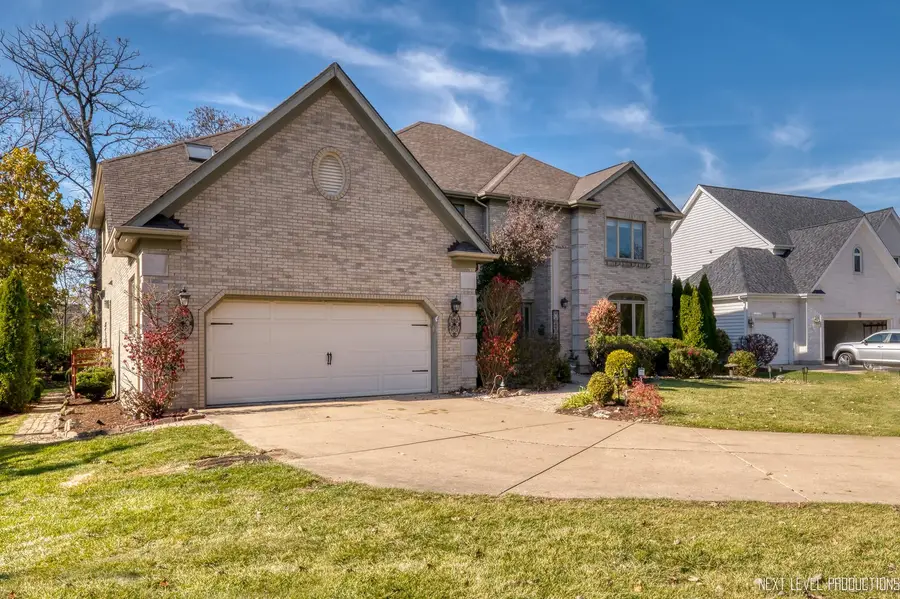
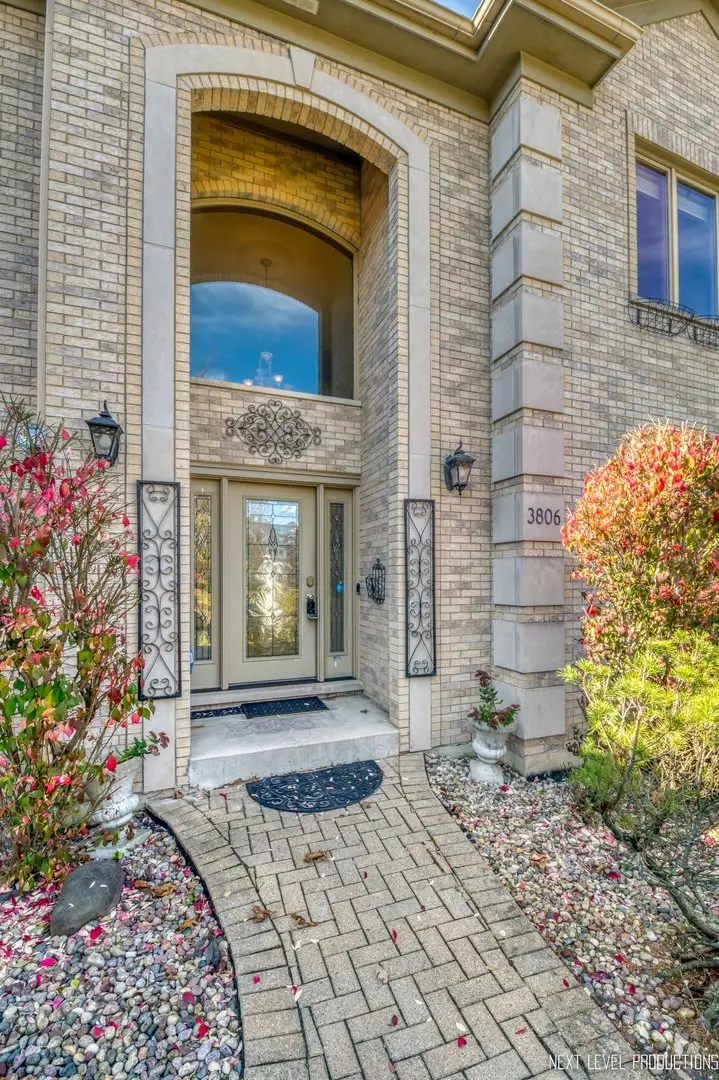
3806 Dillon Court,Downers Grove, IL 60515
$1,070,000
- 5 Beds
- 5 Baths
- 4,337 sq. ft.
- Single family
- Active
Upcoming open houses
- Sat, Aug 1601:00 pm - 03:00 pm
Listed by:han wang
Office:charles rutenberg realty of il
MLS#:12437586
Source:MLSNI
Price summary
- Price:$1,070,000
- Price per sq. ft.:$246.71
About this home
Located in a quiet cul-de-sac, this exceptional home offers panoramic wooded views from the soaring two-story family room. The open and airy layout features a dramatic two-story foyer, dual staircases, and 9-foot ceilings. Gleaming hardwood floors flow seamlessly throughout both the first and second levels. The family room is open to the second floor and showcases expansive windows and a see-through fireplace that connects to the gourmet kitchen-complete with granite countertops, Jenn-Air refrigerator, pantry, recessed lighting, and a spacious breakfast area. A formal dining room and a large first-floor office, which can serve as a sixth bedroom, add flexibility and functionality. Upstairs, a generous loft provides additional living space. The vaulted master suite features a cozy fireplace, a bright sitting area, dual closets, and access to a large private balcony. The luxurious master bath includes dual vanities, a Jacuzzi tub, separate steam shower, and skylight. All bedrooms include ceiling fans, recessed lighting, and several offer walk-in closets. The finished basement includes a large recreation room, additional bedroom, full kitchen, full bathroom, and sump pump with battery backup for peace of mind. Notable upgrades include: roof 2023, 2 Trane furnaces with Wi-Fi thermostat 2015, Water heater 2017, Jenn-air fridge 2017, Bosch dishwasher 2016 and much more...... Enjoy the private, wooded backyard and the rare 4-car tandem garage. Conveniently located near Metra, downtown, shopping, and dining.
Contact an agent
Home facts
- Year built:1998
- Listing Id #:12437586
- Added:5 day(s) ago
- Updated:August 13, 2025 at 10:47 AM
Rooms and interior
- Bedrooms:5
- Total bathrooms:5
- Full bathrooms:4
- Half bathrooms:1
- Living area:4,337 sq. ft.
Heating and cooling
- Cooling:Central Air, Zoned
- Heating:Forced Air, Individual Room Controls, Natural Gas, Zoned
Structure and exterior
- Roof:Asphalt
- Year built:1998
- Building area:4,337 sq. ft.
- Lot area:0.41 Acres
Schools
- High school:North High School
- Middle school:Herrick Middle School
- Elementary school:Highland Elementary School
Utilities
- Water:Lake Michigan
- Sewer:Public Sewer
Finances and disclosures
- Price:$1,070,000
- Price per sq. ft.:$246.71
- Tax amount:$18,369 (2024)
New listings near 3806 Dillon Court
- New
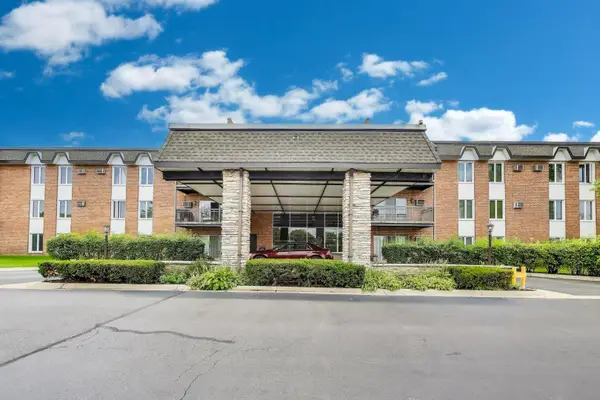 $240,000Active2 beds 1 baths1,150 sq. ft.
$240,000Active2 beds 1 baths1,150 sq. ft.4224 Saratoga Avenue #J110, Downers Grove, IL 60515
MLS# 12443204Listed by: @PROPERTIES CHRISTIE'S INTERNATIONAL REAL ESTATE - Open Sat, 11:30am to 1pmNew
 $725,000Active5 beds 4 baths3,300 sq. ft.
$725,000Active5 beds 4 baths3,300 sq. ft.1906 Concord Drive, Downers Grove, IL 60516
MLS# 12438455Listed by: @PROPERTIES CHRISTIE'S INTERNATIONAL REAL ESTATE - New
 $569,900Active3 beds 2 baths1,430 sq. ft.
$569,900Active3 beds 2 baths1,430 sq. ft.1316 Hughes Avenue, Downers Grove, IL 60516
MLS# 12445646Listed by: @PROPERTIES CHRISTIE'S INTERNATIONAL REAL ESTATE - Open Sat, 11:30am to 1pmNew
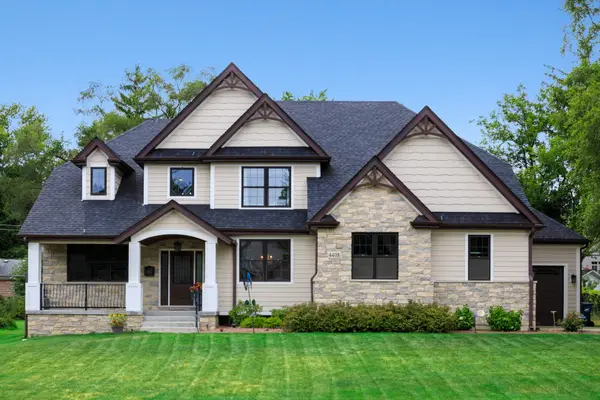 $1,490,000Active5 beds 4 baths3,468 sq. ft.
$1,490,000Active5 beds 4 baths3,468 sq. ft.4408 Stonewall Avenue, Downers Grove, IL 60515
MLS# 12380962Listed by: @PROPERTIES CHRISTIE'S INTERNATIONAL REAL ESTATE - New
 $575,000Active4 beds 3 baths3,150 sq. ft.
$575,000Active4 beds 3 baths3,150 sq. ft.4804 Cornell Avenue, Downers Grove, IL 60515
MLS# 12443849Listed by: @PROPERTIES CHRISTIE'S INTERNATIONAL REAL ESTATE - New
 $2,499,000Active5 beds 7 baths6,349 sq. ft.
$2,499,000Active5 beds 7 baths6,349 sq. ft.8511 Kearney Road, Downers Grove, IL 60516
MLS# 12419479Listed by: HANGAR HOMES REALTY, LLC - New
 $239,996Active2 beds 2 baths1,150 sq. ft.
$239,996Active2 beds 2 baths1,150 sq. ft.4250 Saratoga Avenue #L305, Downers Grove, IL 60515
MLS# 12443402Listed by: BERKSHIRE HATHAWAY HOMESERVICES CHICAGO - New
 $525,000Active3 beds 2 baths1,344 sq. ft.
$525,000Active3 beds 2 baths1,344 sq. ft.6901 Meadowcrest Drive, Downers Grove, IL 60516
MLS# 12418247Listed by: @PROPERTIES CHRISTIE'S INTERNATIONAL REAL ESTATE - New
 $1,549,000Active4 beds 4 baths3,013 sq. ft.
$1,549,000Active4 beds 4 baths3,013 sq. ft.3910 Sterling Road, Downers Grove, IL 60515
MLS# 12440880Listed by: DPG REAL ESTATE AGENCY
