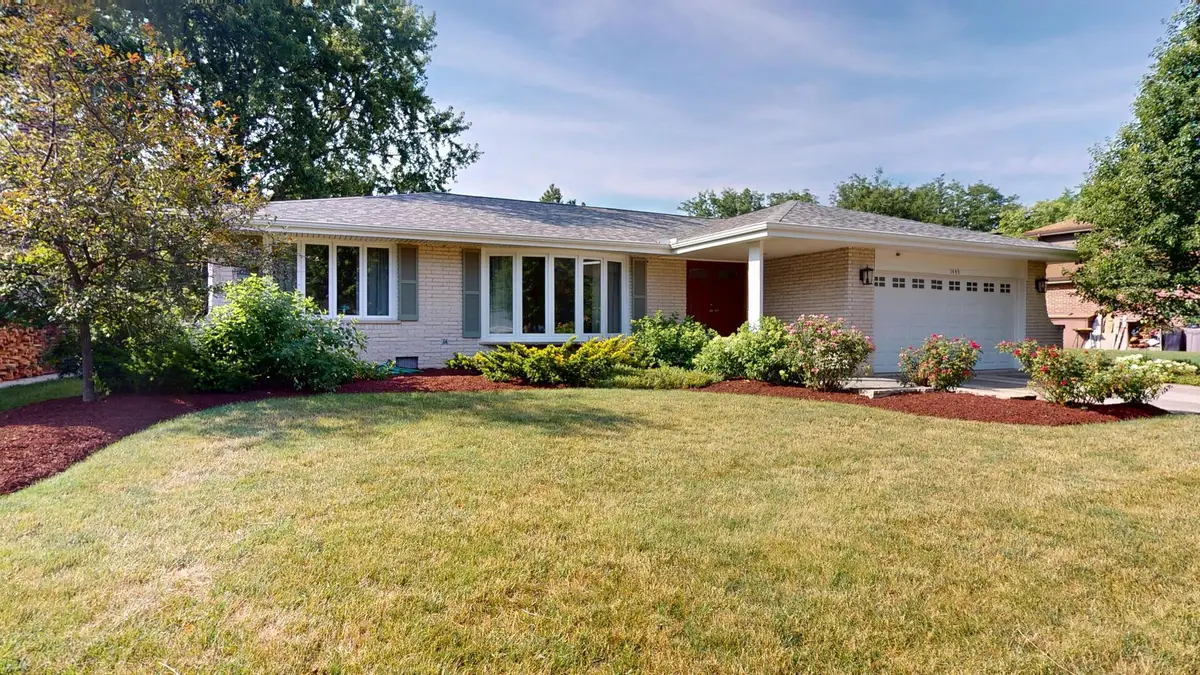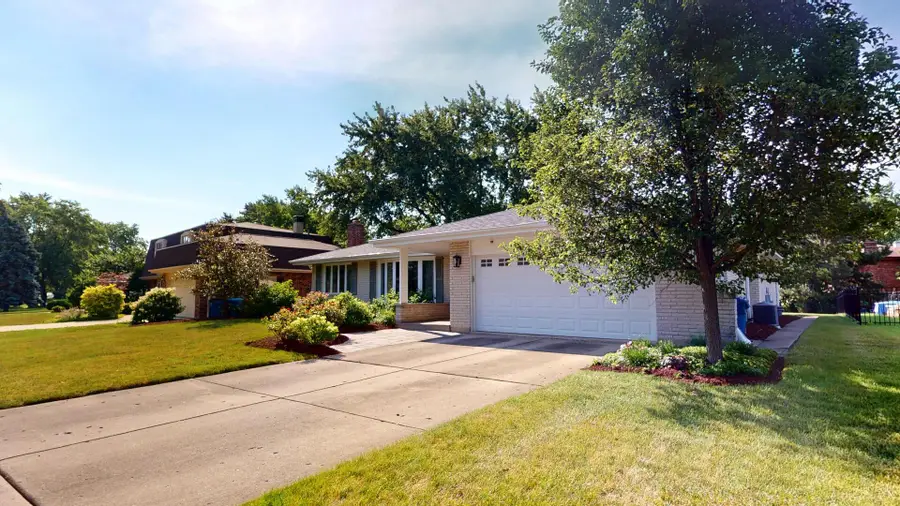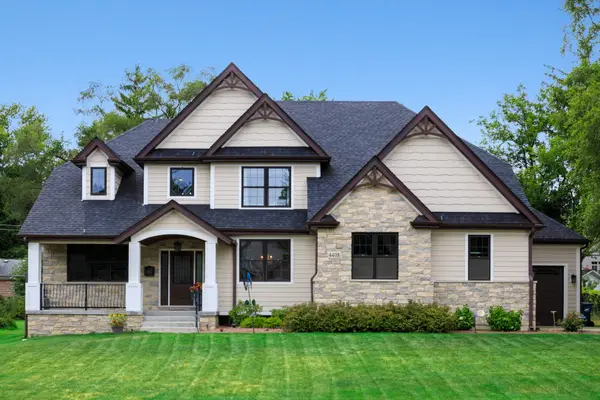1445 71st Street, Downers Grove, IL 60516
Local realty services provided by:Results Realty ERA Powered



1445 71st Street,Downers Grove, IL 60516
$500,000
- 3 Beds
- 2 Baths
- 1,872 sq. ft.
- Single family
- Pending
Listed by:lisa wenzel
Office:wenzel select properties, ltd.
MLS#:12404825
Source:MLSNI
Price summary
- Price:$500,000
- Price per sq. ft.:$267.09
About this home
MULTIPLE OFFERS RECEIVED. HIGHEST & BEST DUE MONDAY 07/21/25 @5PM. Welcome to this beautifully maintained true ranch that checks all the boxes for comfort, style, and function plus you get peaceful pond views right in your own backyard! Thoughtfully updated and totally move-in ready, this all-brick home has a great layout that works just as well for everyday life as it does for entertaining. Step through the elegant double front doors into a bright, welcoming foyer with a handy coat closet. The living room is filled with natural light thanks to a big bay window and flows right into the formal dining room-perfect for hosting holiday dinners or get-togethers. Rich hardwood floors, crisp white trim, and classic white doors run throughout the home for a clean, timeless feel. The fully updated kitchen is a dream for anyone who loves to cook, with quartz countertops, a granite island with a second sink, neutral cabinets, and stainless steel appliances. A sliding glass door off the kitchen makes it easy to take the party outside. The adjacent family room is super cozy with a gas fireplace and another big window showing off those serene pond views. The primary suite is a private retreat with two closets and a fully remodeled en suite bath featuring a sleek vanity and modern step-in shower with glass doors and stylish tile. Two more generously sized bedrooms each have plenty of closet space and brand-new ceiling fans, and there's a second updated full bath for guests or family. Downstairs, the partial basement has high ceilings and a wide-open layout, ready for your personal touch-whether that's a rec room, gym, or extra storage. There's also a large crawl space for even more storage options. Outside, enjoy your morning coffee or summer evenings on the concrete patio overlooking the pond-it's peaceful and private. Major updates include the roof, gutters, soffits, leaf guards, windows, furnace, A/C, appliances, bathrooms, light fixtures, and fresh paint, so you can move in with confidence. All this is located close to Kingsley Elementary, Downers Grove South High School, parks, and tons of shopping and dining around 75th & Lemont. It really is the total package!
Contact an agent
Home facts
- Year built:1979
- Listing Id #:12404825
- Added:28 day(s) ago
- Updated:August 13, 2025 at 07:39 AM
Rooms and interior
- Bedrooms:3
- Total bathrooms:2
- Full bathrooms:2
- Living area:1,872 sq. ft.
Heating and cooling
- Cooling:Central Air
- Heating:Forced Air, Natural Gas
Structure and exterior
- Roof:Asphalt
- Year built:1979
- Building area:1,872 sq. ft.
Schools
- High school:South High School
- Middle school:O Neill Middle School
- Elementary school:Kingsley Elementary School
Utilities
- Water:Lake Michigan
- Sewer:Public Sewer
Finances and disclosures
- Price:$500,000
- Price per sq. ft.:$267.09
- Tax amount:$8,432 (2023)
New listings near 1445 71st Street
- Open Sat, 11:30am to 1pmNew
 $725,000Active5 beds 4 baths3,300 sq. ft.
$725,000Active5 beds 4 baths3,300 sq. ft.1906 Concord Drive, Downers Grove, IL 60516
MLS# 12438455Listed by: @PROPERTIES CHRISTIE'S INTERNATIONAL REAL ESTATE - New
 $569,900Active3 beds 2 baths1,430 sq. ft.
$569,900Active3 beds 2 baths1,430 sq. ft.1316 Hughes Avenue, Downers Grove, IL 60516
MLS# 12445646Listed by: @PROPERTIES CHRISTIE'S INTERNATIONAL REAL ESTATE - Open Sat, 11:30am to 1pmNew
 $1,490,000Active5 beds 4 baths3,468 sq. ft.
$1,490,000Active5 beds 4 baths3,468 sq. ft.4408 Stonewall Avenue, Downers Grove, IL 60515
MLS# 12380962Listed by: @PROPERTIES CHRISTIE'S INTERNATIONAL REAL ESTATE - New
 $575,000Active4 beds 3 baths3,150 sq. ft.
$575,000Active4 beds 3 baths3,150 sq. ft.4804 Cornell Avenue, Downers Grove, IL 60515
MLS# 12443849Listed by: @PROPERTIES CHRISTIE'S INTERNATIONAL REAL ESTATE - New
 $2,499,000Active5 beds 7 baths6,349 sq. ft.
$2,499,000Active5 beds 7 baths6,349 sq. ft.8511 Kearney Road, Downers Grove, IL 60516
MLS# 12419479Listed by: HANGAR HOMES REALTY, LLC - New
 $239,996Active2 beds 2 baths1,150 sq. ft.
$239,996Active2 beds 2 baths1,150 sq. ft.4250 Saratoga Avenue #L305, Downers Grove, IL 60515
MLS# 12443402Listed by: BERKSHIRE HATHAWAY HOMESERVICES CHICAGO - New
 $525,000Active3 beds 2 baths1,344 sq. ft.
$525,000Active3 beds 2 baths1,344 sq. ft.6901 Meadowcrest Drive, Downers Grove, IL 60516
MLS# 12418247Listed by: @PROPERTIES CHRISTIE'S INTERNATIONAL REAL ESTATE - Open Sat, 1 to 3pmNew
 $1,070,000Active5 beds 5 baths4,337 sq. ft.
$1,070,000Active5 beds 5 baths4,337 sq. ft.3806 Dillon Court, Downers Grove, IL 60515
MLS# 12437586Listed by: CHARLES RUTENBERG REALTY OF IL - New
 $1,549,000Active4 beds 4 baths3,013 sq. ft.
$1,549,000Active4 beds 4 baths3,013 sq. ft.3910 Sterling Road, Downers Grove, IL 60515
MLS# 12440880Listed by: DPG REAL ESTATE AGENCY - New
 $580,000Active4 beds 3 baths
$580,000Active4 beds 3 baths624 Prairie Avenue, Downers Grove, IL 60515
MLS# 12441626Listed by: REDFIN CORPORATION

