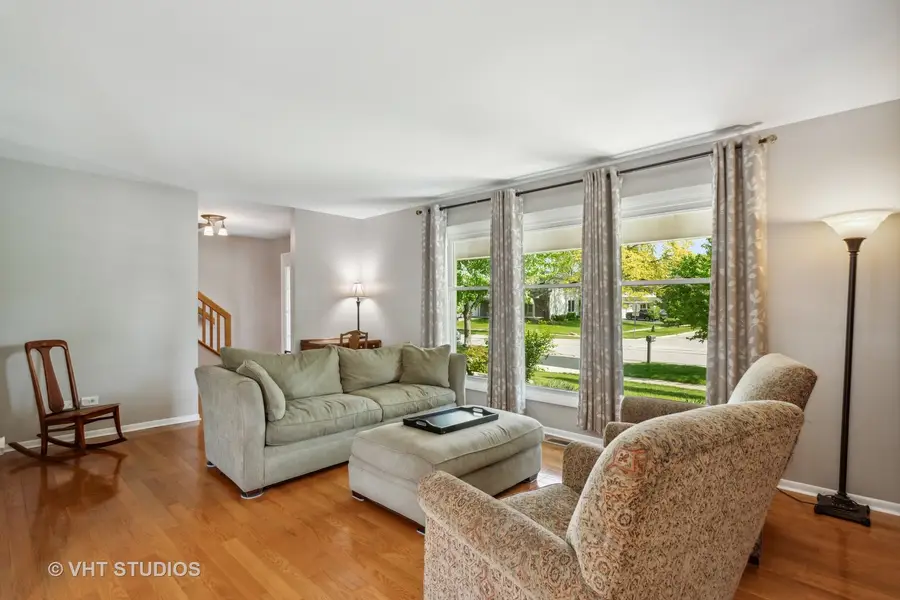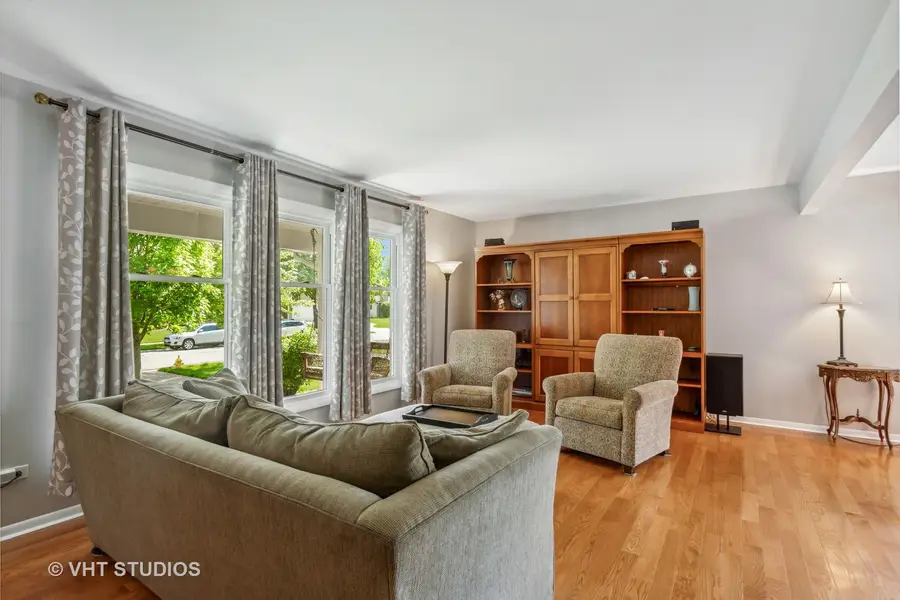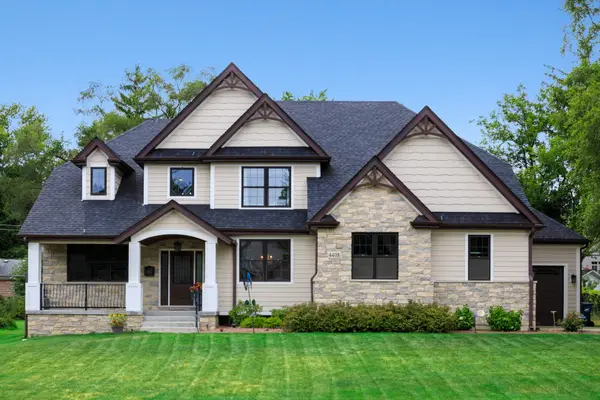1700 Bolson Drive, Downers Grove, IL 60516
Local realty services provided by:Results Realty ERA Powered



1700 Bolson Drive,Downers Grove, IL 60516
$615,000
- 4 Beds
- 3 Baths
- 2,850 sq. ft.
- Single family
- Pending
Listed by:karen trevor
Office:baird & warner
MLS#:12401996
Source:MLSNI
Price summary
- Price:$615,000
- Price per sq. ft.:$215.79
About this home
Beautifully updated home on a Great Lot in an established Neighborhood. Nothing to do but Move Right In! Welcoming Front Porch leads you inside, where Hardwood floors flow across the main level and the sunlit Living Room and Dining Room. The updated Kitchen features modern finishes, including Stainless Appliances, and updated Countertops and Cabinets. Sliding Glass Door lets the sunshine in and leads to the Expansive Yard and Deck. Enjoy the perfect gathering spot in the Family Room, with a Woodburning Fireplace and space for all. The updated staircase leads you to the Primary Suite; a true retreat, complete with a Walk-in Closet and En-suite Bath. Three additional bedrooms offer great flexibility, with one bedroom now a dedicated office. All three bathrooms have been beautifully updated. The Finished Basement adds even more living space and entertainment area. There is also a dedicated Workshop, Laundry area, and cement Crawl Space for storage. Windows have been updated throughout, and Neutral Paint and White Trim and Doors complete the look. Relax in your Private Backyard, featuring a spacious Fenced lot backing to a creek, woods, and open green space. Walk to nearby Parks and Schools. Welcome Home!
Contact an agent
Home facts
- Year built:1971
- Listing Id #:12401996
- Added:84 day(s) ago
- Updated:August 13, 2025 at 07:39 AM
Rooms and interior
- Bedrooms:4
- Total bathrooms:3
- Full bathrooms:2
- Half bathrooms:1
- Living area:2,850 sq. ft.
Heating and cooling
- Cooling:Central Air
- Heating:Forced Air, Natural Gas
Structure and exterior
- Roof:Asphalt
- Year built:1971
- Building area:2,850 sq. ft.
Schools
- High school:South High School
- Middle school:O Neill Middle School
- Elementary school:Indian Trail Elementary School
Utilities
- Water:Lake Michigan
Finances and disclosures
- Price:$615,000
- Price per sq. ft.:$215.79
- Tax amount:$8,733 (2024)
New listings near 1700 Bolson Drive
- Open Sat, 11:30am to 1pmNew
 $725,000Active5 beds 4 baths3,300 sq. ft.
$725,000Active5 beds 4 baths3,300 sq. ft.1906 Concord Drive, Downers Grove, IL 60516
MLS# 12438455Listed by: @PROPERTIES CHRISTIE'S INTERNATIONAL REAL ESTATE - New
 $569,900Active3 beds 2 baths1,430 sq. ft.
$569,900Active3 beds 2 baths1,430 sq. ft.1316 Hughes Avenue, Downers Grove, IL 60516
MLS# 12445646Listed by: @PROPERTIES CHRISTIE'S INTERNATIONAL REAL ESTATE - Open Sat, 11:30am to 1pmNew
 $1,490,000Active5 beds 4 baths3,468 sq. ft.
$1,490,000Active5 beds 4 baths3,468 sq. ft.4408 Stonewall Avenue, Downers Grove, IL 60515
MLS# 12380962Listed by: @PROPERTIES CHRISTIE'S INTERNATIONAL REAL ESTATE - New
 $575,000Active4 beds 3 baths3,150 sq. ft.
$575,000Active4 beds 3 baths3,150 sq. ft.4804 Cornell Avenue, Downers Grove, IL 60515
MLS# 12443849Listed by: @PROPERTIES CHRISTIE'S INTERNATIONAL REAL ESTATE - New
 $2,499,000Active5 beds 7 baths6,349 sq. ft.
$2,499,000Active5 beds 7 baths6,349 sq. ft.8511 Kearney Road, Downers Grove, IL 60516
MLS# 12419479Listed by: HANGAR HOMES REALTY, LLC - New
 $239,996Active2 beds 2 baths1,150 sq. ft.
$239,996Active2 beds 2 baths1,150 sq. ft.4250 Saratoga Avenue #L305, Downers Grove, IL 60515
MLS# 12443402Listed by: BERKSHIRE HATHAWAY HOMESERVICES CHICAGO - New
 $525,000Active3 beds 2 baths1,344 sq. ft.
$525,000Active3 beds 2 baths1,344 sq. ft.6901 Meadowcrest Drive, Downers Grove, IL 60516
MLS# 12418247Listed by: @PROPERTIES CHRISTIE'S INTERNATIONAL REAL ESTATE - Open Sat, 1 to 3pmNew
 $1,070,000Active5 beds 5 baths4,337 sq. ft.
$1,070,000Active5 beds 5 baths4,337 sq. ft.3806 Dillon Court, Downers Grove, IL 60515
MLS# 12437586Listed by: CHARLES RUTENBERG REALTY OF IL - New
 $1,549,000Active4 beds 4 baths3,013 sq. ft.
$1,549,000Active4 beds 4 baths3,013 sq. ft.3910 Sterling Road, Downers Grove, IL 60515
MLS# 12440880Listed by: DPG REAL ESTATE AGENCY - New
 $580,000Active4 beds 3 baths
$580,000Active4 beds 3 baths624 Prairie Avenue, Downers Grove, IL 60515
MLS# 12441626Listed by: REDFIN CORPORATION

