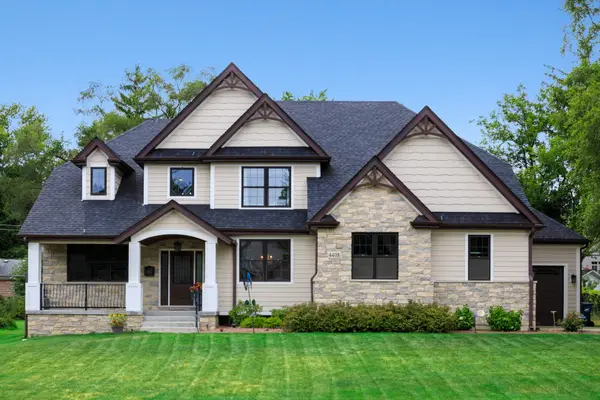2263 Durand Drive, Downers Grove, IL 60515
Local realty services provided by:Results Realty ERA Powered



2263 Durand Drive,Downers Grove, IL 60515
$650,000
- 3 Beds
- 3 Baths
- 2,136 sq. ft.
- Townhouse
- Pending
Listed by:patty wardlow
Office:@properties christie's international real estate
MLS#:12413502
Source:MLSNI
Price summary
- Price:$650,000
- Price per sq. ft.:$304.31
- Monthly HOA dues:$330
About this home
**Offer accepted/Multiple Offers received** Experience beautiful Bending Oaks, nestled within the treasured village of Downers Grove. An ideally positioned end unit, complete with a huge professionally landscaped yard will exceed all expectations. The private front entrance with a welcoming front porch gives this prized home the atmosphere of a single-story detached residence yet without the maintenance. Four bedrooms and two-and-a-half baths are united in an open 3000+square-foot floorplan designed for sophisticated living and entertaining. Gorgeous appointments and high-quality finishes beam throughout including stone countertops, high-end stainless-steel appliances, gleaming hardwood floors, new carpeting, millwork and rich details ranging from on trend colors to designer lighting giving the entire space a timeless setting. Soaring ceilings and walls of windows add ample natural light. Recent renovations include the updated culinary kitchen, with sunny breakfast room and pantry. Also remodeled are the baths throughout the home, including the new luxe spa like bathroom in the main floor primary suite complete with dual vanities, separate shower, and soaking tub. Convenient first floor laundry. The beautifully finished basement with family room and additional study/guest room is a welcome surprise; even has a workshop with tremendous storage and rough in for a full bath. The expansive backyard, perhaps the largest in the subdivision, creates an oasis of outdoor space for dining al fresco . Enjoy the low maintenance luxury lifestyle, complete with lushly landscaped and cared-for grounds, open space and walking paths while being located within sought-after Downers Grove North School District. Location supreme with easy access to the Metra and major interstates, this home combines commuter convenience with the peace and privacy of a charming residential neighborhood. A rare opportunity indeed!
Contact an agent
Home facts
- Year built:1998
- Listing Id #:12413502
- Added:35 day(s) ago
- Updated:August 13, 2025 at 07:45 AM
Rooms and interior
- Bedrooms:3
- Total bathrooms:3
- Full bathrooms:2
- Half bathrooms:1
- Living area:2,136 sq. ft.
Heating and cooling
- Cooling:Central Air
- Heating:Forced Air, Natural Gas
Structure and exterior
- Roof:Asphalt
- Year built:1998
- Building area:2,136 sq. ft.
Schools
- High school:North High School
- Middle school:Herrick Middle School
- Elementary school:Henry Puffer Elementary School
Utilities
- Water:Lake Michigan
- Sewer:Public Sewer
Finances and disclosures
- Price:$650,000
- Price per sq. ft.:$304.31
- Tax amount:$7,781 (2023)
New listings near 2263 Durand Drive
- Open Sat, 11:30am to 1pmNew
 $725,000Active5 beds 4 baths3,300 sq. ft.
$725,000Active5 beds 4 baths3,300 sq. ft.1906 Concord Drive, Downers Grove, IL 60516
MLS# 12438455Listed by: @PROPERTIES CHRISTIE'S INTERNATIONAL REAL ESTATE - New
 $569,900Active3 beds 2 baths1,430 sq. ft.
$569,900Active3 beds 2 baths1,430 sq. ft.1316 Hughes Avenue, Downers Grove, IL 60516
MLS# 12445646Listed by: @PROPERTIES CHRISTIE'S INTERNATIONAL REAL ESTATE - Open Sat, 11:30am to 1pmNew
 $1,490,000Active5 beds 4 baths3,468 sq. ft.
$1,490,000Active5 beds 4 baths3,468 sq. ft.4408 Stonewall Avenue, Downers Grove, IL 60515
MLS# 12380962Listed by: @PROPERTIES CHRISTIE'S INTERNATIONAL REAL ESTATE - New
 $575,000Active4 beds 3 baths3,150 sq. ft.
$575,000Active4 beds 3 baths3,150 sq. ft.4804 Cornell Avenue, Downers Grove, IL 60515
MLS# 12443849Listed by: @PROPERTIES CHRISTIE'S INTERNATIONAL REAL ESTATE - New
 $2,499,000Active5 beds 7 baths6,349 sq. ft.
$2,499,000Active5 beds 7 baths6,349 sq. ft.8511 Kearney Road, Downers Grove, IL 60516
MLS# 12419479Listed by: HANGAR HOMES REALTY, LLC - New
 $239,996Active2 beds 2 baths1,150 sq. ft.
$239,996Active2 beds 2 baths1,150 sq. ft.4250 Saratoga Avenue #L305, Downers Grove, IL 60515
MLS# 12443402Listed by: BERKSHIRE HATHAWAY HOMESERVICES CHICAGO - New
 $525,000Active3 beds 2 baths1,344 sq. ft.
$525,000Active3 beds 2 baths1,344 sq. ft.6901 Meadowcrest Drive, Downers Grove, IL 60516
MLS# 12418247Listed by: @PROPERTIES CHRISTIE'S INTERNATIONAL REAL ESTATE - Open Sat, 1 to 3pmNew
 $1,070,000Active5 beds 5 baths4,337 sq. ft.
$1,070,000Active5 beds 5 baths4,337 sq. ft.3806 Dillon Court, Downers Grove, IL 60515
MLS# 12437586Listed by: CHARLES RUTENBERG REALTY OF IL - New
 $1,549,000Active4 beds 4 baths3,013 sq. ft.
$1,549,000Active4 beds 4 baths3,013 sq. ft.3910 Sterling Road, Downers Grove, IL 60515
MLS# 12440880Listed by: DPG REAL ESTATE AGENCY - New
 $580,000Active4 beds 3 baths
$580,000Active4 beds 3 baths624 Prairie Avenue, Downers Grove, IL 60515
MLS# 12441626Listed by: REDFIN CORPORATION

