4063 Cumnor Road, Downers Grove, IL 60515
Local realty services provided by:ERA Naper Realty

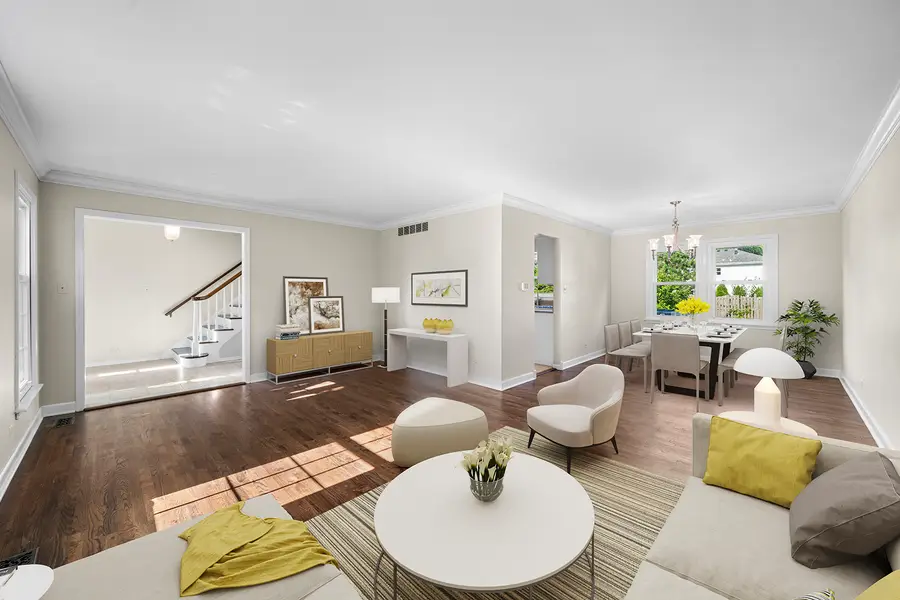

4063 Cumnor Road,Downers Grove, IL 60515
$650,000
- 4 Beds
- 3 Baths
- 3,350 sq. ft.
- Single family
- Pending
Listed by:maximilian ortega
Office:artizen realty llc.
MLS#:12426691
Source:MLSNI
Price summary
- Price:$650,000
- Price per sq. ft.:$194.03
About this home
We cordially invite you to experience the entirety of this recently touched up home in 3D/virtual reality before seeing it in real life! Welcome home to your expanded 4 bedroom, 2.5 bathroom colonial home, situated directly across the street from sprawling Whitlock Park. Let it be known that this home goes beyond that of other traditional Downers Grove colonial homes! There was an addition 2015 that added an oversized master bedroom suite, complete with a large walk-in closet, an oversized en suite bathroom and a master bedroom living space. The master bathroom is a beautiful blend of Kohler and Stirling finishes, a jetted tub and an oversized separate shower with a head/wand system for enhanced functionality. The bathroom features 2025 paint, granite, marble, and porcelain tiles as well as a double sink. The master bedroom closet measures approximately 13' x 11' (larger than most 2nd bedrooms), receives plenty of natural light and features configurable and organized storage. The bedroom itself is an oversized 20' x 15'; it can fit any sized bed (or multiple beds) plus oversized furniture and living furniture. A space this large is best used both as a living space and as a bedroom! Bedrooms 2 and 3 each have walk-in closets measuring approximately 5' x 5' and the 4th bedroom can have a walk-in closet if you change the current bi-fold doors to sliding doors (ask for details). This home was almost entirely painted in 2025 and the hardwood flooring of both the main level and the 2nd level were both restored in 2025. This home is part of the Downers Grove North high school district. It faces west, so with the park across the street, you can experience beautiful sunsets as well as beautiful views year-round. Whitlock Park allows dogs and has walking/jogging paths, a playground, open fields, baseball/softball diamonds and soccer fields. The location is peaceful, tranquil and balanced. Still, you are close enough to necessities like Jewel, Trader Joe's, Fresh Thyme, other shopping, and the downtown areas of both Downers Grove and Westmont (all about 5 minutes away). Other notable items within the home include the replacement of the vinyl siding in 2021 as well as the windows being replaced in both 2005 (most of the home) and 2015 (the master bedroom suite addition). Those people needing separate living spaces will like the fact that the primary living room is situated at the other end of the home from the family room. The family room, complete with a wood-burning fireplace and refinished floors from 2025, can function as a separate work-from-home space or as another living room. The laundry room is located on the main level, much more convenient than carrying everything to the basement. The front and back yard were recently improved with new landscaping, new perennial plants/bushes/shrubs, and newly painted shutters. The back yard is large enough to fit a pool and still have plenty of usable yard & garden space. Those needing lots of extra storage will have it both with the 9 storage cabinets/closets in the basement, the large storage shed in the back yard (big enough to fit large lawn mowers, snow throwers, grilling equipment, yard implements, etc.) or with the 2.5 car attached garage area. Kindly note that there is a small crawl space in the basement, which is unfinished. Most of the basement is finished (as one can see in the photos).
Contact an agent
Home facts
- Year built:1969
- Listing Id #:12426691
- Added:20 day(s) ago
- Updated:August 13, 2025 at 07:45 AM
Rooms and interior
- Bedrooms:4
- Total bathrooms:3
- Full bathrooms:2
- Half bathrooms:1
- Living area:3,350 sq. ft.
Heating and cooling
- Cooling:Central Air
- Heating:Forced Air, Natural Gas
Structure and exterior
- Roof:Asphalt
- Year built:1969
- Building area:3,350 sq. ft.
- Lot area:0.24 Acres
Schools
- High school:North High School
- Middle school:Herrick Middle School
- Elementary school:Highland Elementary School
Utilities
- Water:Public
- Sewer:Public Sewer
Finances and disclosures
- Price:$650,000
- Price per sq. ft.:$194.03
- Tax amount:$9,816 (2024)
New listings near 4063 Cumnor Road
- New
 $450,000Active4 beds 3 baths2,534 sq. ft.
$450,000Active4 beds 3 baths2,534 sq. ft.6112 Hillcrest Road, Downers Grove, IL 60516
MLS# 12449160Listed by: RE/MAX ACTION - New
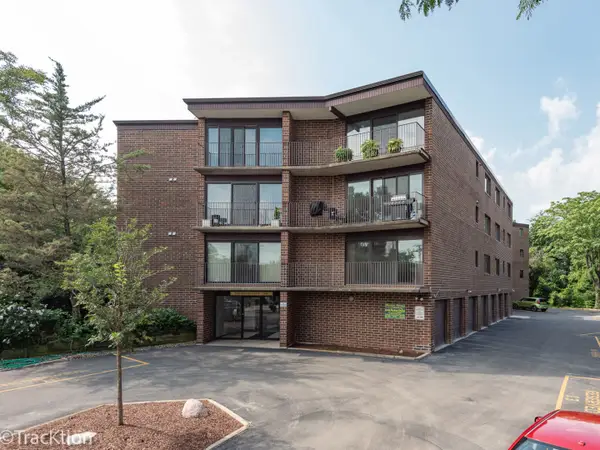 $450,000Active2 beds 2 baths1,550 sq. ft.
$450,000Active2 beds 2 baths1,550 sq. ft.5146 Belden Avenue #D2, Downers Grove, IL 60515
MLS# 12439087Listed by: PLATINUM PARTNERS REALTORS - New
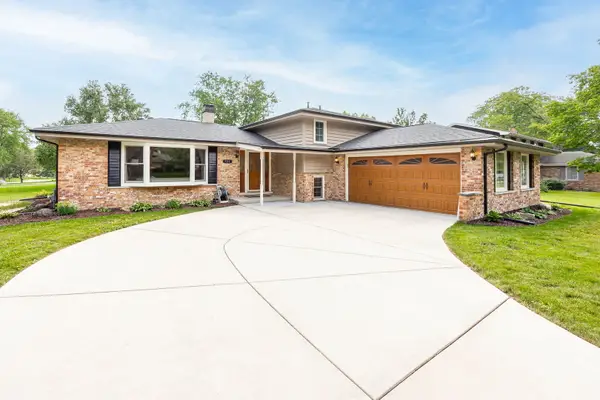 $475,000Active3 beds 2 baths2,036 sq. ft.
$475,000Active3 beds 2 baths2,036 sq. ft.125 Sherwood Court, Downers Grove, IL 60516
MLS# 12444892Listed by: PLATINUM PARTNERS REALTORS - New
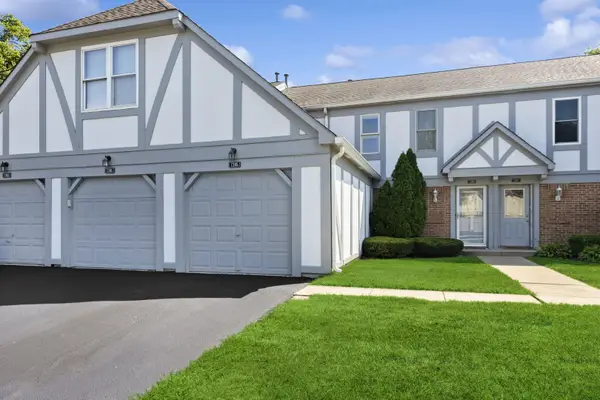 $294,900Active2 beds 2 baths1,200 sq. ft.
$294,900Active2 beds 2 baths1,200 sq. ft.7305 Baybury Road, Downers Grove, IL 60516
MLS# 12445100Listed by: @PROPERTIES CHRISTIE'S INTERNATIONAL REAL ESTATE - New
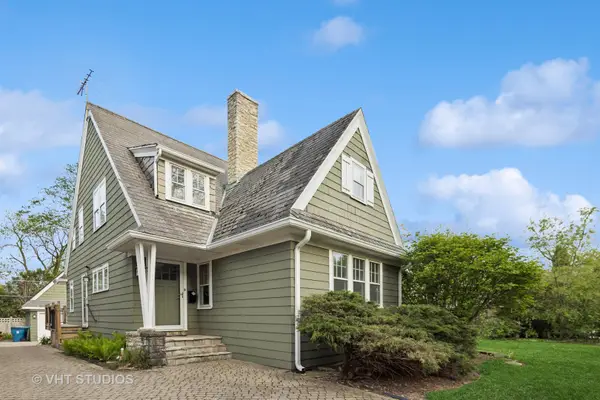 $450,000Active4 beds 3 baths1,848 sq. ft.
$450,000Active4 beds 3 baths1,848 sq. ft.4941 Montgomery Avenue, Downers Grove, IL 60515
MLS# 12447772Listed by: BAIRD & WARNER - New
 $725,000Active4 beds 4 baths2,419 sq. ft.
$725,000Active4 beds 4 baths2,419 sq. ft.4512 Saratoga Avenue, Downers Grove, IL 60515
MLS# 12396306Listed by: WENZEL SELECT PROPERTIES, LTD. - New
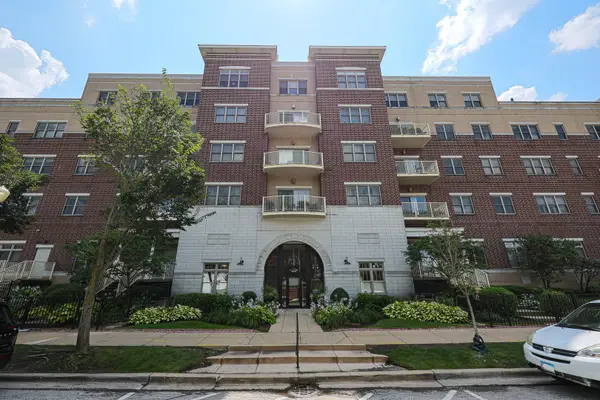 $399,900Active2 beds 1 baths1,179 sq. ft.
$399,900Active2 beds 1 baths1,179 sq. ft.965 Rogers Street #302, Downers Grove, IL 60515
MLS# 12441270Listed by: BERG PROPERTIES - New
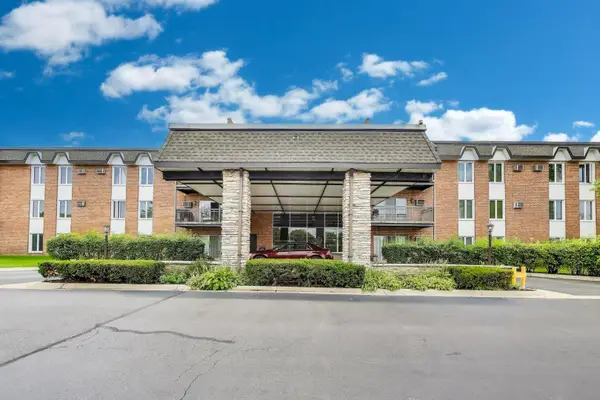 $240,000Active2 beds 1 baths1,150 sq. ft.
$240,000Active2 beds 1 baths1,150 sq. ft.4224 Saratoga Avenue #J110, Downers Grove, IL 60515
MLS# 12443204Listed by: @PROPERTIES CHRISTIE'S INTERNATIONAL REAL ESTATE  $725,000Pending5 beds 4 baths3,300 sq. ft.
$725,000Pending5 beds 4 baths3,300 sq. ft.1906 Concord Drive, Downers Grove, IL 60516
MLS# 12438455Listed by: @PROPERTIES CHRISTIE'S INTERNATIONAL REAL ESTATE- New
 $569,900Active3 beds 2 baths1,430 sq. ft.
$569,900Active3 beds 2 baths1,430 sq. ft.1316 Hughes Avenue, Downers Grove, IL 60516
MLS# 12445646Listed by: @PROPERTIES CHRISTIE'S INTERNATIONAL REAL ESTATE
