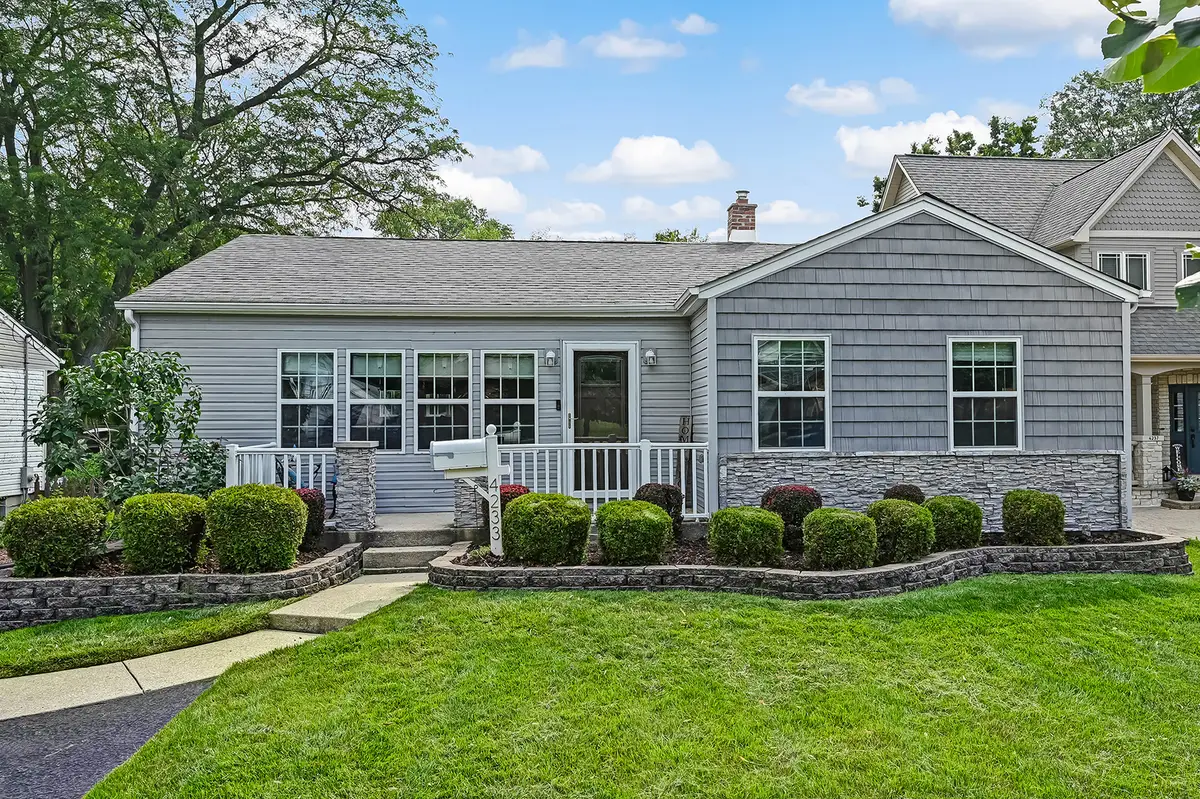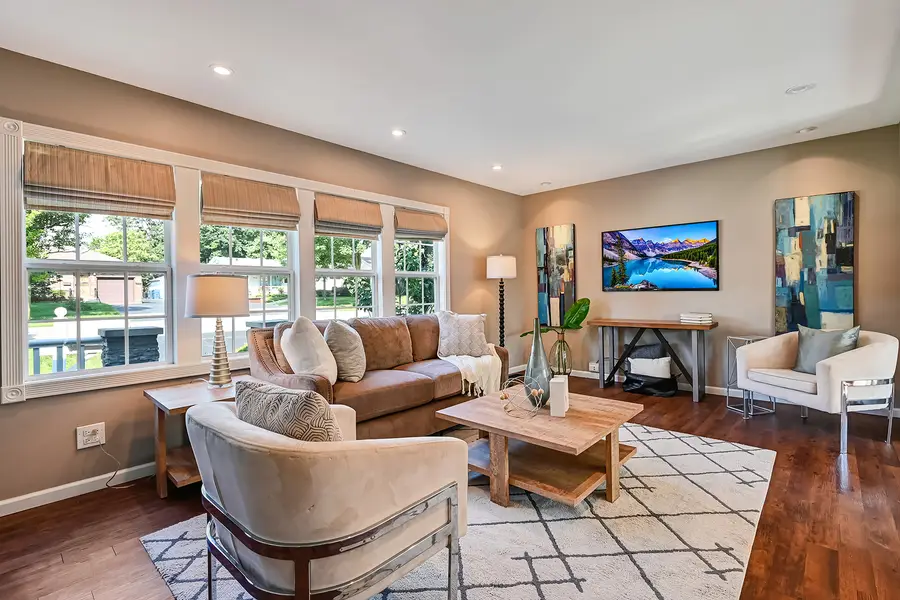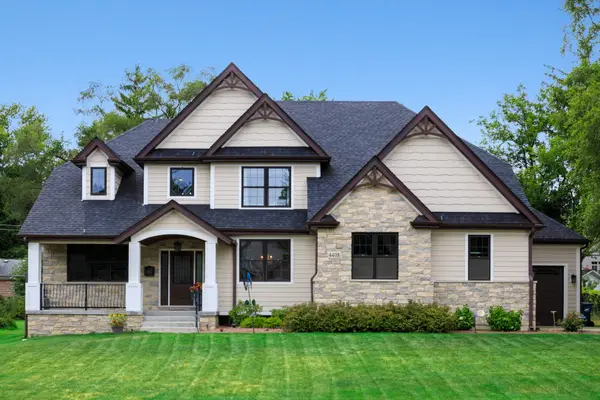4233 Washington Street, Downers Grove, IL 60515
Local realty services provided by:ERA Naper Realty



Listed by:linda feinstein
Office:compass
MLS#:12438054
Source:MLSNI
Price summary
- Price:$416,000
- Price per sq. ft.:$199.52
About this home
Discover this impeccably updated ranch home, offering 3 bedrooms with a potential 4th and 2 full baths. This property is truly captivating, featuring outstanding curb appeal with a refreshed exterior and an inviting front porch that immediately draws you in. Upon entry, you'll step into an open-concept living area adorned with contemporary design touches, including neutral paint colors, rich dark wood flooring, and sophisticated white accents. The updated kitchen is a standout, offering white cabinets with soft-close drawers, granite countertops, and stainless-steel appliances. It includes an eating area and provides direct access to a deck, perfect for entertaining. The primary bedroom is a true retreat, featuring a spacious walk-in closet with an organization system and a trendy reclaimed wood accent wall. Both bathrooms have been tastefully updated. The finished basement expands the living space with a recreation room, potential fourth bedroom or office, and a full bathroom. Recent improvements include a new dishwasher, washing machine, water heater and sump pump. New deck added in 2023 and lower level finished in 2022. Relatively new windows, siding, flooring, roof, and HVAC system ensure peace of mind. Outside, you'll find a fenced backyard ideal for privacy and a detached garage that includes a concrete patio with an overhang. Located just minutes from award-winning schools, expressway access, grocery stores, and more, this home seamlessly combines convenience with comfort. All essential updates have been completed, making it ready for you to move in and enjoy!
Contact an agent
Home facts
- Year built:1952
- Listing Id #:12438054
- Added:7 day(s) ago
- Updated:August 13, 2025 at 07:45 AM
Rooms and interior
- Bedrooms:3
- Total bathrooms:2
- Full bathrooms:2
- Living area:2,085 sq. ft.
Heating and cooling
- Cooling:Central Air
- Heating:Forced Air, Natural Gas
Structure and exterior
- Year built:1952
- Building area:2,085 sq. ft.
Schools
- High school:North High School
- Middle school:Herrick Middle School
- Elementary school:Highland Elementary School
Utilities
- Water:Public
- Sewer:Public Sewer
Finances and disclosures
- Price:$416,000
- Price per sq. ft.:$199.52
- Tax amount:$5,359 (2024)
New listings near 4233 Washington Street
- Open Sat, 11:30am to 1pmNew
 $725,000Active5 beds 4 baths3,300 sq. ft.
$725,000Active5 beds 4 baths3,300 sq. ft.1906 Concord Drive, Downers Grove, IL 60516
MLS# 12438455Listed by: @PROPERTIES CHRISTIE'S INTERNATIONAL REAL ESTATE - New
 $569,900Active3 beds 2 baths1,430 sq. ft.
$569,900Active3 beds 2 baths1,430 sq. ft.1316 Hughes Avenue, Downers Grove, IL 60516
MLS# 12445646Listed by: @PROPERTIES CHRISTIE'S INTERNATIONAL REAL ESTATE - Open Sat, 11:30am to 1pmNew
 $1,490,000Active5 beds 4 baths3,468 sq. ft.
$1,490,000Active5 beds 4 baths3,468 sq. ft.4408 Stonewall Avenue, Downers Grove, IL 60515
MLS# 12380962Listed by: @PROPERTIES CHRISTIE'S INTERNATIONAL REAL ESTATE - New
 $575,000Active4 beds 3 baths3,150 sq. ft.
$575,000Active4 beds 3 baths3,150 sq. ft.4804 Cornell Avenue, Downers Grove, IL 60515
MLS# 12443849Listed by: @PROPERTIES CHRISTIE'S INTERNATIONAL REAL ESTATE - New
 $2,499,000Active5 beds 7 baths6,349 sq. ft.
$2,499,000Active5 beds 7 baths6,349 sq. ft.8511 Kearney Road, Downers Grove, IL 60516
MLS# 12419479Listed by: HANGAR HOMES REALTY, LLC - New
 $239,996Active2 beds 2 baths1,150 sq. ft.
$239,996Active2 beds 2 baths1,150 sq. ft.4250 Saratoga Avenue #L305, Downers Grove, IL 60515
MLS# 12443402Listed by: BERKSHIRE HATHAWAY HOMESERVICES CHICAGO - New
 $525,000Active3 beds 2 baths1,344 sq. ft.
$525,000Active3 beds 2 baths1,344 sq. ft.6901 Meadowcrest Drive, Downers Grove, IL 60516
MLS# 12418247Listed by: @PROPERTIES CHRISTIE'S INTERNATIONAL REAL ESTATE - Open Sat, 1 to 3pmNew
 $1,070,000Active5 beds 5 baths4,337 sq. ft.
$1,070,000Active5 beds 5 baths4,337 sq. ft.3806 Dillon Court, Downers Grove, IL 60515
MLS# 12437586Listed by: CHARLES RUTENBERG REALTY OF IL - New
 $1,549,000Active4 beds 4 baths3,013 sq. ft.
$1,549,000Active4 beds 4 baths3,013 sq. ft.3910 Sterling Road, Downers Grove, IL 60515
MLS# 12440880Listed by: DPG REAL ESTATE AGENCY - New
 $580,000Active4 beds 3 baths
$580,000Active4 beds 3 baths624 Prairie Avenue, Downers Grove, IL 60515
MLS# 12441626Listed by: REDFIN CORPORATION

