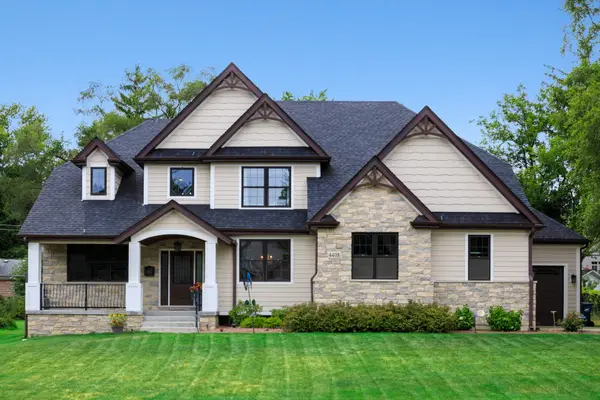4624 Stanley Avenue, Downers Grove, IL 60515
Local realty services provided by:Results Realty ERA Powered



4624 Stanley Avenue,Downers Grove, IL 60515
$325,000
- 2 Beds
- 1 Baths
- 936 sq. ft.
- Single family
- Pending
Listed by:julie mara
Office:baird & warner
MLS#:12254925
Source:MLSNI
Price summary
- Price:$325,000
- Price per sq. ft.:$347.22
About this home
Desirable 2 bedroom, 1 bath ranch is larger than it appears and offers hardwood floors in the foyer, living room, dining room and both bedrooms. Spacious eat-in kitchen with oak colored cabinets and a double sink with a window and another one facing the yard. Master bedroom has a closet with built-ins. Nicely sized 2nd bedroom. Full bath with vanity, medicine cabinet and tub. Utility/Laundry area has space for a full size washer and dryer. Long driveway leads to a detached oversized 1 1/2 car garage with plenty of shelfs for additional storage. Large yard with a fire pit area. House roof, windows, furnace, central air and vinyl siding on house are somewhat newer. Ideal location with many large homes nearby make it a great opportunity to own, rent or build. The lot is 50x154. Highly coveted schools include Lester Elementary, Herrick Jr. High and Downers Grove North HS. This home and area has great potential. Close to downtown Downers Grove, restaurants, shopping, library, parks and the Metra train. This house and ideal location is waiting for you to call it home.
Contact an agent
Home facts
- Year built:1953
- Listing Id #:12254925
- Added:68 day(s) ago
- Updated:August 13, 2025 at 07:45 AM
Rooms and interior
- Bedrooms:2
- Total bathrooms:1
- Full bathrooms:1
- Living area:936 sq. ft.
Heating and cooling
- Cooling:Central Air
- Heating:Forced Air, Natural Gas
Structure and exterior
- Roof:Asphalt
- Year built:1953
- Building area:936 sq. ft.
- Lot area:0.18 Acres
Schools
- High school:North High School
- Middle school:Herrick Middle School
- Elementary school:Lester Elementary School
Utilities
- Water:Lake Michigan
- Sewer:Public Sewer
Finances and disclosures
- Price:$325,000
- Price per sq. ft.:$347.22
- Tax amount:$5,972 (2024)
New listings near 4624 Stanley Avenue
- Open Sat, 11:30am to 1pmNew
 $725,000Active5 beds 4 baths3,300 sq. ft.
$725,000Active5 beds 4 baths3,300 sq. ft.1906 Concord Drive, Downers Grove, IL 60516
MLS# 12438455Listed by: @PROPERTIES CHRISTIE'S INTERNATIONAL REAL ESTATE - New
 $569,900Active3 beds 2 baths1,430 sq. ft.
$569,900Active3 beds 2 baths1,430 sq. ft.1316 Hughes Avenue, Downers Grove, IL 60516
MLS# 12445646Listed by: @PROPERTIES CHRISTIE'S INTERNATIONAL REAL ESTATE - Open Sat, 11:30am to 1pmNew
 $1,490,000Active5 beds 4 baths3,468 sq. ft.
$1,490,000Active5 beds 4 baths3,468 sq. ft.4408 Stonewall Avenue, Downers Grove, IL 60515
MLS# 12380962Listed by: @PROPERTIES CHRISTIE'S INTERNATIONAL REAL ESTATE - New
 $575,000Active4 beds 3 baths3,150 sq. ft.
$575,000Active4 beds 3 baths3,150 sq. ft.4804 Cornell Avenue, Downers Grove, IL 60515
MLS# 12443849Listed by: @PROPERTIES CHRISTIE'S INTERNATIONAL REAL ESTATE - New
 $2,499,000Active5 beds 7 baths6,349 sq. ft.
$2,499,000Active5 beds 7 baths6,349 sq. ft.8511 Kearney Road, Downers Grove, IL 60516
MLS# 12419479Listed by: HANGAR HOMES REALTY, LLC - New
 $239,996Active2 beds 2 baths1,150 sq. ft.
$239,996Active2 beds 2 baths1,150 sq. ft.4250 Saratoga Avenue #L305, Downers Grove, IL 60515
MLS# 12443402Listed by: BERKSHIRE HATHAWAY HOMESERVICES CHICAGO - New
 $525,000Active3 beds 2 baths1,344 sq. ft.
$525,000Active3 beds 2 baths1,344 sq. ft.6901 Meadowcrest Drive, Downers Grove, IL 60516
MLS# 12418247Listed by: @PROPERTIES CHRISTIE'S INTERNATIONAL REAL ESTATE - Open Sat, 1 to 3pmNew
 $1,070,000Active5 beds 5 baths4,337 sq. ft.
$1,070,000Active5 beds 5 baths4,337 sq. ft.3806 Dillon Court, Downers Grove, IL 60515
MLS# 12437586Listed by: CHARLES RUTENBERG REALTY OF IL - New
 $1,549,000Active4 beds 4 baths3,013 sq. ft.
$1,549,000Active4 beds 4 baths3,013 sq. ft.3910 Sterling Road, Downers Grove, IL 60515
MLS# 12440880Listed by: DPG REAL ESTATE AGENCY - New
 $580,000Active4 beds 3 baths
$580,000Active4 beds 3 baths624 Prairie Avenue, Downers Grove, IL 60515
MLS# 12441626Listed by: REDFIN CORPORATION

