4929 Washington Street, Downers Grove, IL 60515
Local realty services provided by:Results Realty ERA Powered
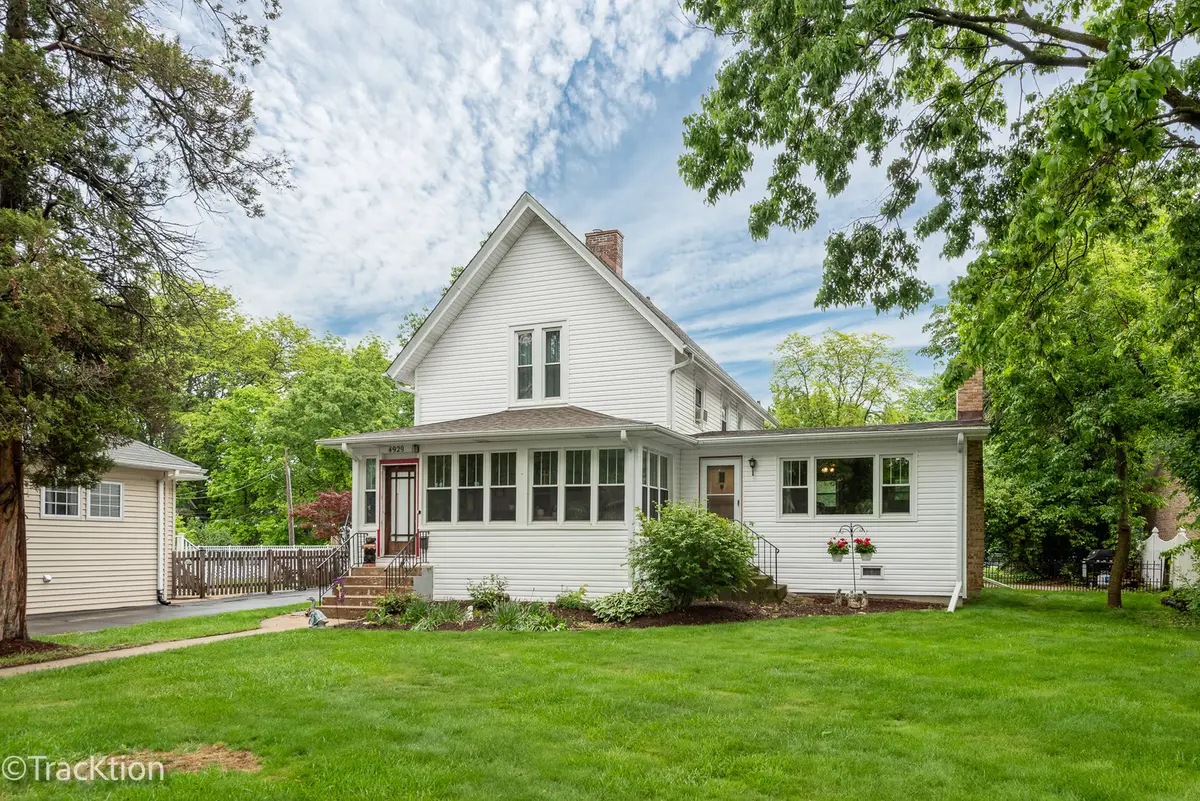
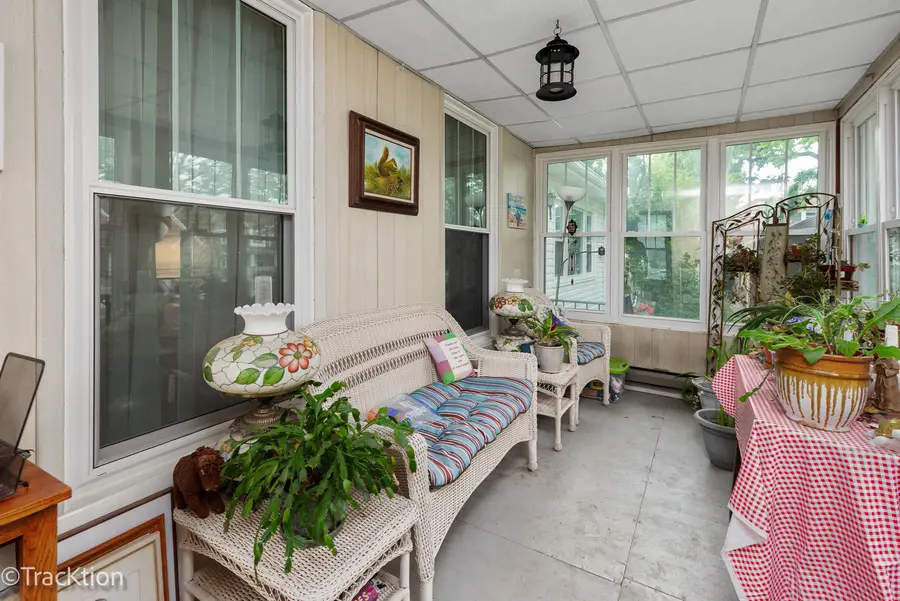
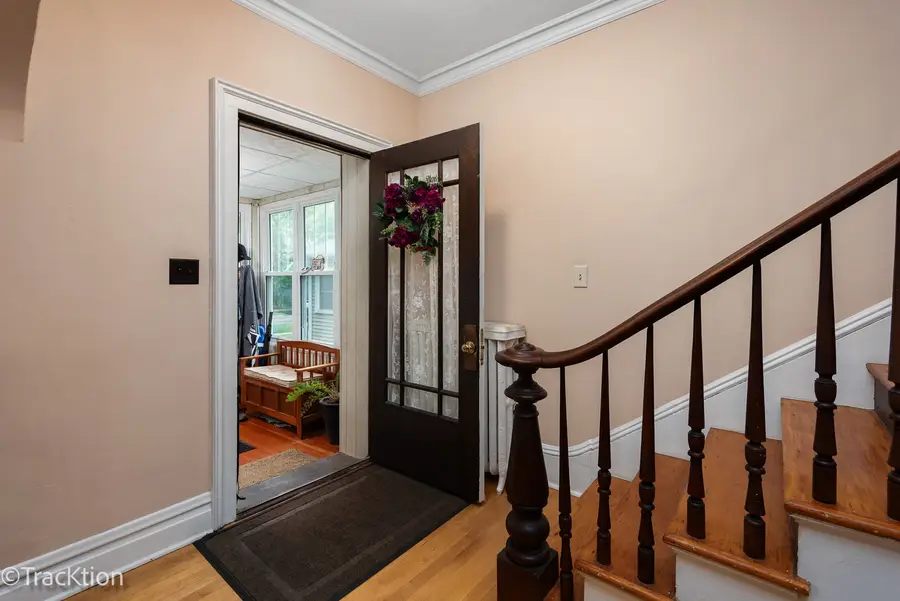
4929 Washington Street,Downers Grove, IL 60515
$650,000
- 3 Beds
- 2 Baths
- 2,100 sq. ft.
- Single family
- Pending
Listed by:mark piper
Office:kirch property management
MLS#:12361692
Source:MLSNI
Price summary
- Price:$650,000
- Price per sq. ft.:$309.52
About this home
CHARMING VICTORIAN FARMHOUSE ON OVERSIZED LOT - PRIME IN TOWN LOCATION! Enjoy the timeless elegance of this beautifully maintained Victorian farmhouse or build your dream home on an impressive 68x238 lot backing up to quiet Whiffen Place. Perfectly situated for commuters-just a short walk to the train with express service to Chicago every 30 minutes during peak hours! This home blends historic charm with modern updates. Step inside to find 10-foot ceilings, hardwood floors (Maple on the first floor, Oak on the second), and large dual-pane UV windows-some with shatterproof glass. The spacious 21x8 heated Four-Season Enclosed Porch adds year-round living space. The updated kitchen features newer appliances, LPV brand flooring, and modern lighting carried through to the dining room. Ceiling fans are installed throughout the home for comfort and energy efficiency. A beautiful staircase with original banister leads to the upper level. The family room includes two exits, ideal for flexible use as an in-home office or additional living space. Recently painted throughout and all window treatments stay-just move in and enjoy! Whether you embrace the historic charm or choose to build new, this unique property offers endless possibilities in a highly desirable location. Don't miss this rare opportunity-schedule your private showing today!
Contact an agent
Home facts
- Year built:1896
- Listing Id #:12361692
- Added:100 day(s) ago
- Updated:August 13, 2025 at 07:39 AM
Rooms and interior
- Bedrooms:3
- Total bathrooms:2
- Full bathrooms:1
- Half bathrooms:1
- Living area:2,100 sq. ft.
Heating and cooling
- Heating:Natural Gas, Steam
Structure and exterior
- Year built:1896
- Building area:2,100 sq. ft.
- Lot area:0.31 Acres
Schools
- High school:North High School
- Middle school:Herrick Middle School
- Elementary school:Lester Elementary School
Utilities
- Water:Lake Michigan
- Sewer:Public Sewer
Finances and disclosures
- Price:$650,000
- Price per sq. ft.:$309.52
- Tax amount:$8,683 (2024)
New listings near 4929 Washington Street
- New
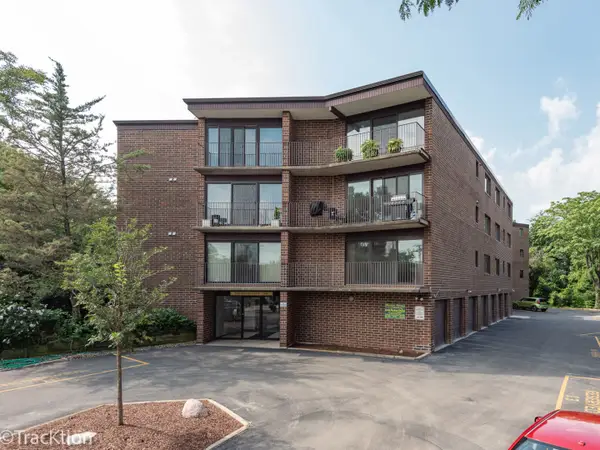 $450,000Active2 beds 2 baths1,550 sq. ft.
$450,000Active2 beds 2 baths1,550 sq. ft.5146 Belden Avenue #D2, Downers Grove, IL 60515
MLS# 12439087Listed by: PLATINUM PARTNERS REALTORS - New
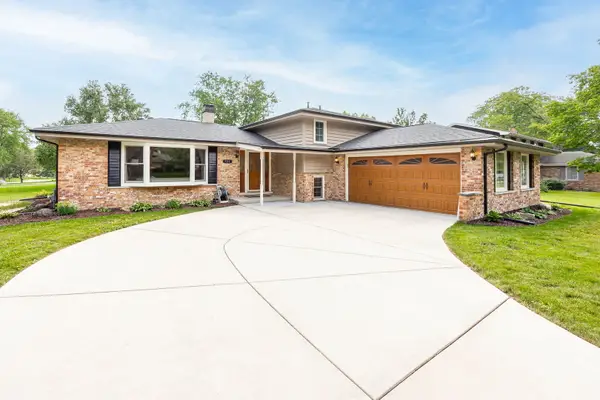 $475,000Active3 beds 2 baths2,036 sq. ft.
$475,000Active3 beds 2 baths2,036 sq. ft.125 Sherwood Court, Downers Grove, IL 60516
MLS# 12444892Listed by: PLATINUM PARTNERS REALTORS - New
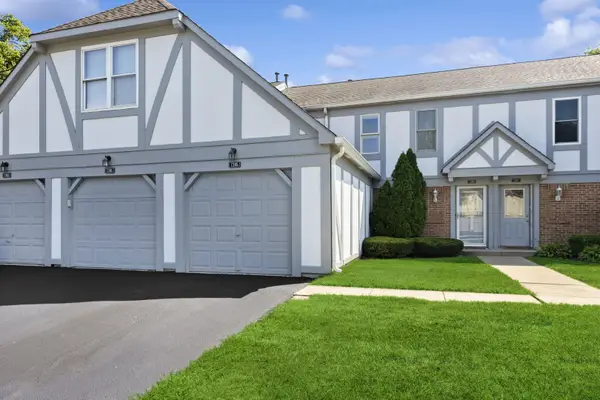 $294,900Active2 beds 2 baths1,200 sq. ft.
$294,900Active2 beds 2 baths1,200 sq. ft.7305 Baybury Road, Downers Grove, IL 60516
MLS# 12445100Listed by: @PROPERTIES CHRISTIE'S INTERNATIONAL REAL ESTATE - New
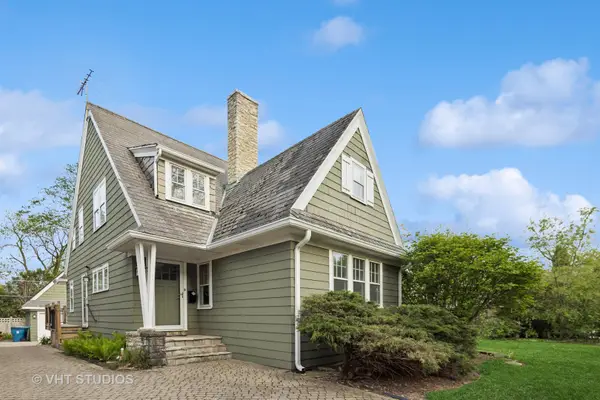 $450,000Active4 beds 3 baths1,848 sq. ft.
$450,000Active4 beds 3 baths1,848 sq. ft.4941 Montgomery Avenue, Downers Grove, IL 60515
MLS# 12447772Listed by: BAIRD & WARNER - New
 $725,000Active4 beds 4 baths2,419 sq. ft.
$725,000Active4 beds 4 baths2,419 sq. ft.4512 Saratoga Avenue, Downers Grove, IL 60515
MLS# 12396306Listed by: WENZEL SELECT PROPERTIES, LTD. - New
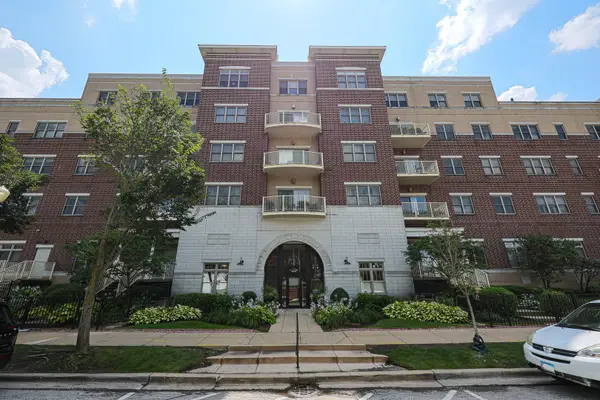 $399,900Active2 beds 1 baths1,179 sq. ft.
$399,900Active2 beds 1 baths1,179 sq. ft.965 Rogers Street #302, Downers Grove, IL 60515
MLS# 12441270Listed by: BERG PROPERTIES - New
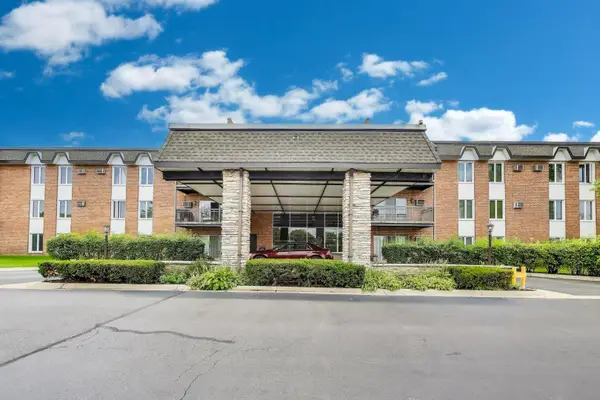 $240,000Active2 beds 1 baths1,150 sq. ft.
$240,000Active2 beds 1 baths1,150 sq. ft.4224 Saratoga Avenue #J110, Downers Grove, IL 60515
MLS# 12443204Listed by: @PROPERTIES CHRISTIE'S INTERNATIONAL REAL ESTATE  $725,000Pending5 beds 4 baths3,300 sq. ft.
$725,000Pending5 beds 4 baths3,300 sq. ft.1906 Concord Drive, Downers Grove, IL 60516
MLS# 12438455Listed by: @PROPERTIES CHRISTIE'S INTERNATIONAL REAL ESTATE- New
 $569,900Active3 beds 2 baths1,430 sq. ft.
$569,900Active3 beds 2 baths1,430 sq. ft.1316 Hughes Avenue, Downers Grove, IL 60516
MLS# 12445646Listed by: @PROPERTIES CHRISTIE'S INTERNATIONAL REAL ESTATE - New
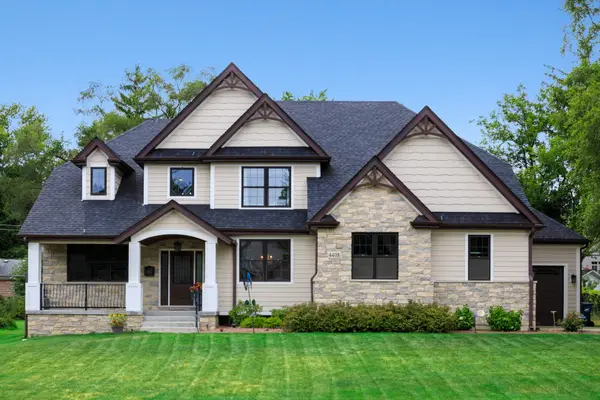 $1,490,000Active5 beds 4 baths3,468 sq. ft.
$1,490,000Active5 beds 4 baths3,468 sq. ft.4408 Stonewall Avenue, Downers Grove, IL 60515
MLS# 12380962Listed by: @PROPERTIES CHRISTIE'S INTERNATIONAL REAL ESTATE
