5300 Walnut Avenue #18C, Downers Grove, IL 60515
Local realty services provided by:ERA Naper Realty
5300 Walnut Avenue #18C,Downers Grove, IL 60515
$210,000
- 2 Beds
- 1 Baths
- 900 sq. ft.
- Condominium
- Active
Listed by:jeff ristine
Office:keller williams infinity
MLS#:12456736
Source:MLSNI
Price summary
- Price:$210,000
- Price per sq. ft.:$233.33
- Monthly HOA dues:$248
About this home
Welcome to this beautifully updated 2-bedroom condo at Cameo West! Step inside and enjoy a bright, open floorplan with new vinyl plank flooring, freshly painted interior (last week), and modern light fixtures (2020) throughout. The kitchen has been fully updated with granite counters, stainless steel appliances, and custom cabinetry, while the bathroom has been completely renovated with a walk-in shower featuring grab bars and a built-in bench for comfort and accessibility. For peace of mind, the furnace and central A/C were replaced in 2023. The spacious living room and primary bedroom both open to a private balcony with treetop views. Additional conveniences include a dedicated dining area, storage locker, building elevator, and common laundry. Cameo West offers secure entry, on-site amenities, and is ideally located near shopping, dining, expressways, and the Belmont Metra station. Move-in ready and waiting for you!
Contact an agent
Home facts
- Year built:1967
- Listing ID #:12456736
- Added:1 day(s) ago
- Updated:September 13, 2025 at 10:52 AM
Rooms and interior
- Bedrooms:2
- Total bathrooms:1
- Full bathrooms:1
- Living area:900 sq. ft.
Heating and cooling
- Cooling:Central Air
- Heating:Forced Air, Individual Room Controls, Natural Gas
Structure and exterior
- Year built:1967
- Building area:900 sq. ft.
Schools
- High school:Lisle High School
- Middle school:Lisle Junior High School
- Elementary school:Lisle Elementary School
Utilities
- Water:Public
- Sewer:Public Sewer
Finances and disclosures
- Price:$210,000
- Price per sq. ft.:$233.33
- Tax amount:$1,651 (2024)
New listings near 5300 Walnut Avenue #18C
- Open Sun, 12 to 2pmNew
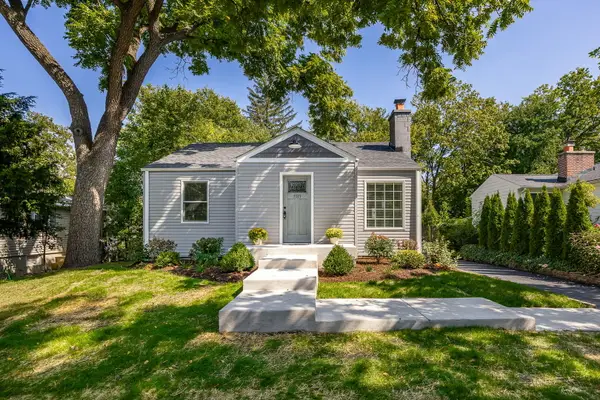 $325,000Active2 beds 1 baths865 sq. ft.
$325,000Active2 beds 1 baths865 sq. ft.5513 Pershing Avenue, Downers Grove, IL 60515
MLS# 12462043Listed by: PLATINUM PARTNERS REALTORS - New
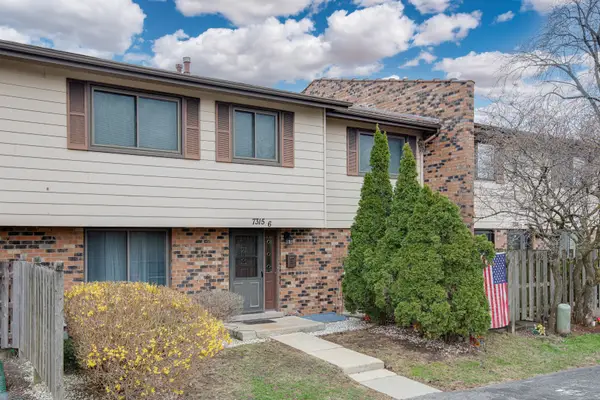 $250,000Active3 beds 2 baths1,177 sq. ft.
$250,000Active3 beds 2 baths1,177 sq. ft.7315 Winthrop Way #6, Downers Grove, IL 60516
MLS# 12470523Listed by: RE/MAX CORNERSTONE - New
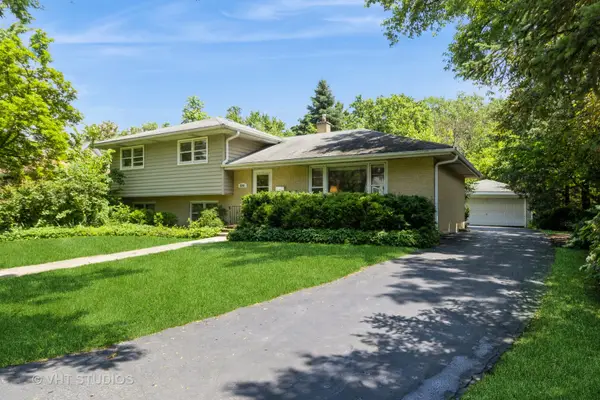 $474,000Active5 beds 2 baths2,598 sq. ft.
$474,000Active5 beds 2 baths2,598 sq. ft.5341 Grand Avenue, Downers Grove, IL 60515
MLS# 12470338Listed by: BAIRD & WARNER - New
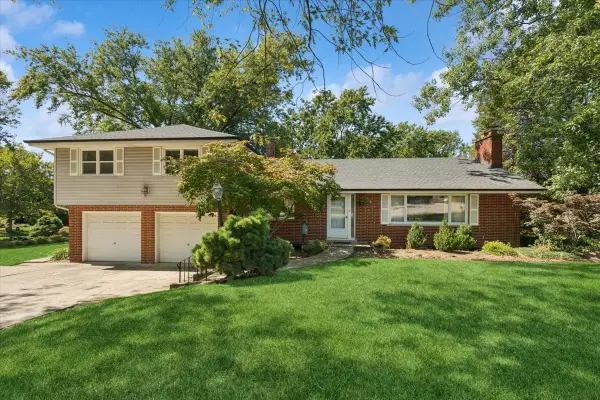 $639,000Active4 beds 2 baths3,546 sq. ft.
$639,000Active4 beds 2 baths3,546 sq. ft.3918 Belle Aire Lane, Downers Grove, IL 60515
MLS# 12465228Listed by: BAIRD & WARNER - Open Sat, 1 to 3pmNew
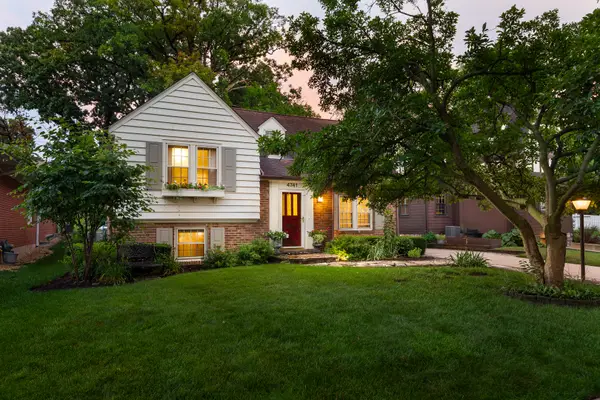 $749,000Active3 beds 3 baths2,095 sq. ft.
$749,000Active3 beds 3 baths2,095 sq. ft.4741 Montgomery Avenue, Downers Grove, IL 60515
MLS# 12469873Listed by: COLDWELL BANKER REALTY - New
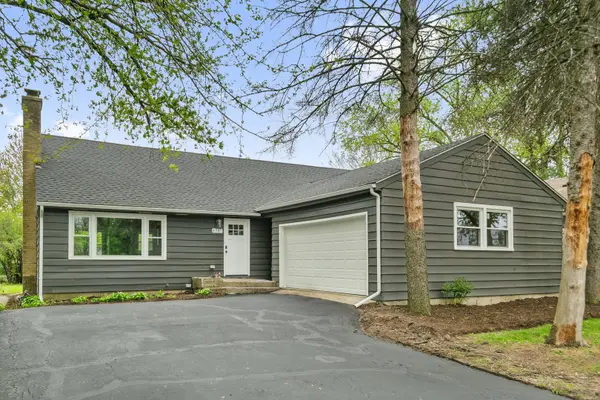 $487,700Active5 beds 3 baths1,944 sq. ft.
$487,700Active5 beds 3 baths1,944 sq. ft.4737 Belmont Road, Downers Grove, IL 60515
MLS# 12463707Listed by: CHASE REAL ESTATE LLC - New
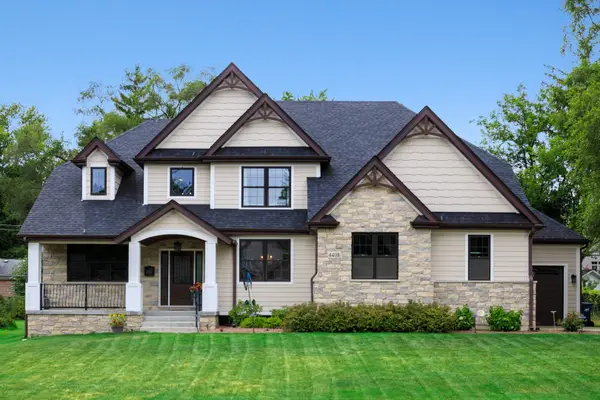 $1,349,000Active5 beds 4 baths3,468 sq. ft.
$1,349,000Active5 beds 4 baths3,468 sq. ft.4408 Stonewall Avenue, Downers Grove, IL 60515
MLS# 12469727Listed by: @PROPERTIES CHRISTIE'S INTERNATIONAL REAL ESTATE - New
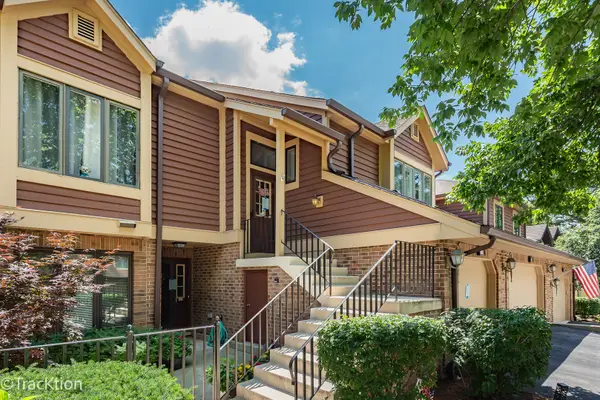 $450,000Active3 beds 2 baths2,535 sq. ft.
$450,000Active3 beds 2 baths2,535 sq. ft.1014 Braemoor Drive, Downers Grove, IL 60515
MLS# 12469769Listed by: PLATINUM PARTNERS REALTORS - Open Sat, 11am to 1pmNew
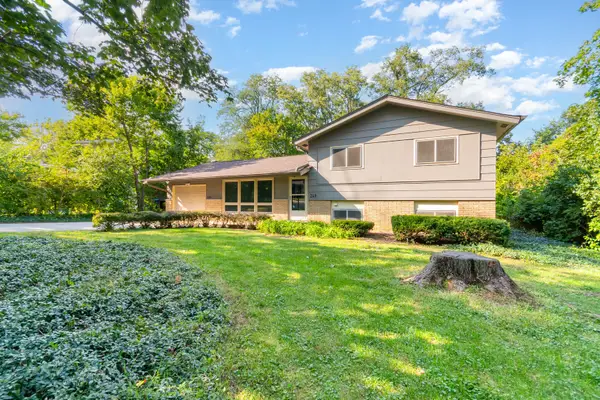 $495,000Active3 beds 2 baths1,647 sq. ft.
$495,000Active3 beds 2 baths1,647 sq. ft.248 41st Street, Downers Grove, IL 60515
MLS# 12460834Listed by: KELLER WILLIAMS EXPERIENCE
