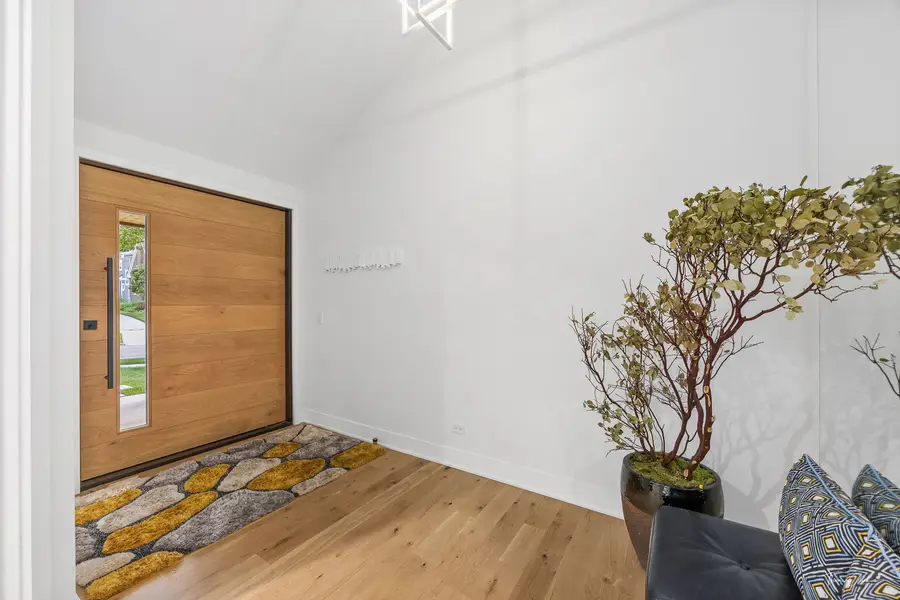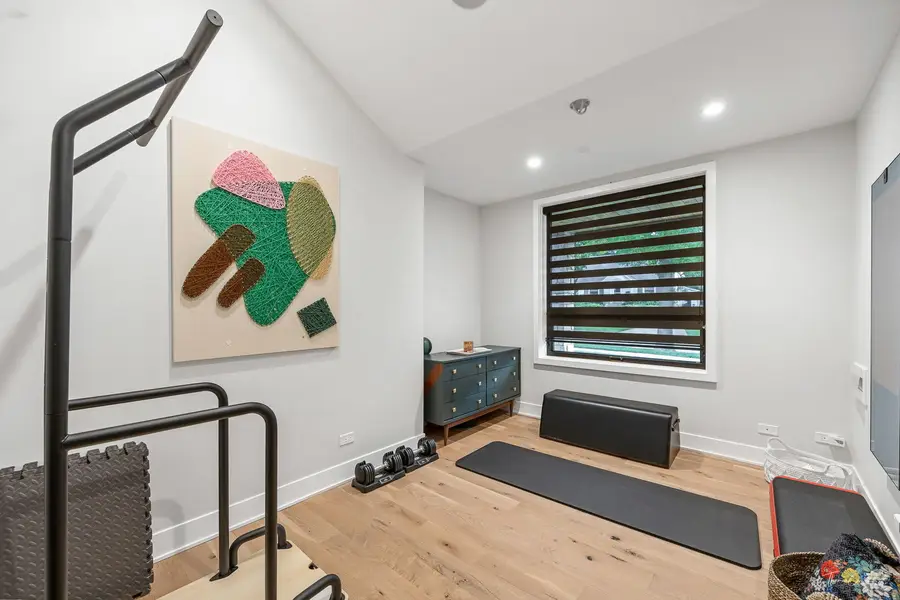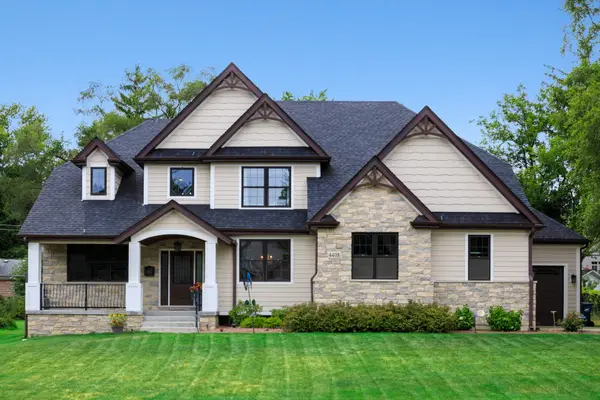5401 Carpenter Street, Downers Grove, IL 60515
Local realty services provided by:Results Realty ERA Powered



5401 Carpenter Street,Downers Grove, IL 60515
$1,400,000
- 4 Beds
- 4 Baths
- 2,558 sq. ft.
- Single family
- Pending
Listed by:sabrina glover
Office:platinum partners realtors
MLS#:12398197
Source:MLSNI
Price summary
- Price:$1,400,000
- Price per sq. ft.:$547.3
About this home
Magnificent 4-bedroom, 3.1-bathroom contemporary masterpiece in superb Downtown Downers Grove location, showcasing 3 levels of sophisticated living space with state-of-the-art technology throughout! Enter through an impressive 60-inch steel-reinforced pivot door into a captivating entryway with vaulted ceilings and full-length mirror. Premium 5-inch oak flooring with custom finish flows seamlessly throughout, creating beautiful transitions between thoughtfully designed spaces. The front flex space with French doors currently serves as a serene yoga room. The gourmet kitchen dazzles with custom cabinetry, waterfall quartz island with breakfast bar seating, custom lighting, and professional-grade appliances including Wolf gas range with hood and storage, retractable pot filler, and separate full-size refrigerator and freezer. The coffee station features geometric custom tilework and dedicated beverage fridge, while the spacious pantry showcases convenient outlets, built-in shelving, and designer wallpaper. The kitchen opens to a dining room with built-in banquette seating and great room featuring 24-foot vaulted ceilings, 65-inch Frame TV, and custom gas fireplace with multi-color lighting. The luxurious main-level primary suite boasts vaulted ceilings, east-facing windows, and designer wallpaper. Features include a 65-inch Frame TV with hidden controller box, and built-in reading lights. The spa-inspired ensuite showcases heated radiant floors, floating double vanity with wall-mounted faucets, walnut cabinetry, Toto toilet, and an expansive shower with custom tilework, window, built-in shelves, and 3 shower heads. The custom walk-in closet includes a massive illuminated shoe rack and built-in drawers. A truly unique staircase with glass partitions and steel wire creates a stunning focal point! The laundry room features an Elkay water bottle filler, impressive Banksy tiles, GE washer/dryer, and custom wallpaper. The powder room completes the main level with thoughtful design details. The upper level reveals two additional bedrooms and full bath with dual-sink floating vanity and custom tilework, plus loft space with glass partition overlooking the main level. The lower level presents an entertainment room with 85-inch 4K TV, surround sound, and distinguished bar room featuring exposed brick, lighted wine storage, and glass-door beverage fridge. Smart home features include comprehensive Sonos system with six zones, Lutron lighting, three commercial-grade WiFi routers, Cat5/Coax throughout, and exterior surveillance with 7 Ring cameras providing 360-degree coverage, plus complete alarm system. Premium systems include dual HVAC, two 75-gallon water heaters, plumbing bypass for instant hot water, and two sump pumps. The outdoor oasis features architecturally stunning covered porch with wood-paneled ceiling and stone pillars, elevated deck, and professional landscaping with mini canyon river rock design. Two-car garage wired for 220V electric car charger includes hot water faucet. Steps from downtown Downers Grove's vibrant dining and entertainment scene, with easy access to Maple Grove Forest Preserve, Patriots Park, I-355, and Metra station. Don't miss this exceptional opportunity to own a masterfully crafted smart home where luxury meets innovation!
Contact an agent
Home facts
- Year built:1949
- Listing Id #:12398197
- Added:34 day(s) ago
- Updated:August 13, 2025 at 07:45 AM
Rooms and interior
- Bedrooms:4
- Total bathrooms:4
- Full bathrooms:3
- Half bathrooms:1
- Living area:2,558 sq. ft.
Heating and cooling
- Cooling:Central Air
- Heating:Forced Air, Natural Gas, Sep Heating Systems - 2+
Structure and exterior
- Roof:Asphalt
- Year built:1949
- Building area:2,558 sq. ft.
- Lot area:0.14 Acres
Schools
- High school:North High School
- Middle school:Herrick Middle School
- Elementary school:Hillcrest Elementary School
Utilities
- Water:Public
- Sewer:Public Sewer
Finances and disclosures
- Price:$1,400,000
- Price per sq. ft.:$547.3
- Tax amount:$14,852 (2024)
New listings near 5401 Carpenter Street
- Open Sat, 11:30am to 1pmNew
 $725,000Active5 beds 4 baths3,300 sq. ft.
$725,000Active5 beds 4 baths3,300 sq. ft.1906 Concord Drive, Downers Grove, IL 60516
MLS# 12438455Listed by: @PROPERTIES CHRISTIE'S INTERNATIONAL REAL ESTATE - New
 $569,900Active3 beds 2 baths1,430 sq. ft.
$569,900Active3 beds 2 baths1,430 sq. ft.1316 Hughes Avenue, Downers Grove, IL 60516
MLS# 12445646Listed by: @PROPERTIES CHRISTIE'S INTERNATIONAL REAL ESTATE - Open Sat, 11:30am to 1pmNew
 $1,490,000Active5 beds 4 baths3,468 sq. ft.
$1,490,000Active5 beds 4 baths3,468 sq. ft.4408 Stonewall Avenue, Downers Grove, IL 60515
MLS# 12380962Listed by: @PROPERTIES CHRISTIE'S INTERNATIONAL REAL ESTATE - New
 $575,000Active4 beds 3 baths3,150 sq. ft.
$575,000Active4 beds 3 baths3,150 sq. ft.4804 Cornell Avenue, Downers Grove, IL 60515
MLS# 12443849Listed by: @PROPERTIES CHRISTIE'S INTERNATIONAL REAL ESTATE - New
 $2,499,000Active5 beds 7 baths6,349 sq. ft.
$2,499,000Active5 beds 7 baths6,349 sq. ft.8511 Kearney Road, Downers Grove, IL 60516
MLS# 12419479Listed by: HANGAR HOMES REALTY, LLC - New
 $239,996Active2 beds 2 baths1,150 sq. ft.
$239,996Active2 beds 2 baths1,150 sq. ft.4250 Saratoga Avenue #L305, Downers Grove, IL 60515
MLS# 12443402Listed by: BERKSHIRE HATHAWAY HOMESERVICES CHICAGO - New
 $525,000Active3 beds 2 baths1,344 sq. ft.
$525,000Active3 beds 2 baths1,344 sq. ft.6901 Meadowcrest Drive, Downers Grove, IL 60516
MLS# 12418247Listed by: @PROPERTIES CHRISTIE'S INTERNATIONAL REAL ESTATE - Open Sat, 1 to 3pmNew
 $1,070,000Active5 beds 5 baths4,337 sq. ft.
$1,070,000Active5 beds 5 baths4,337 sq. ft.3806 Dillon Court, Downers Grove, IL 60515
MLS# 12437586Listed by: CHARLES RUTENBERG REALTY OF IL - New
 $1,549,000Active4 beds 4 baths3,013 sq. ft.
$1,549,000Active4 beds 4 baths3,013 sq. ft.3910 Sterling Road, Downers Grove, IL 60515
MLS# 12440880Listed by: DPG REAL ESTATE AGENCY - New
 $580,000Active4 beds 3 baths
$580,000Active4 beds 3 baths624 Prairie Avenue, Downers Grove, IL 60515
MLS# 12441626Listed by: REDFIN CORPORATION

