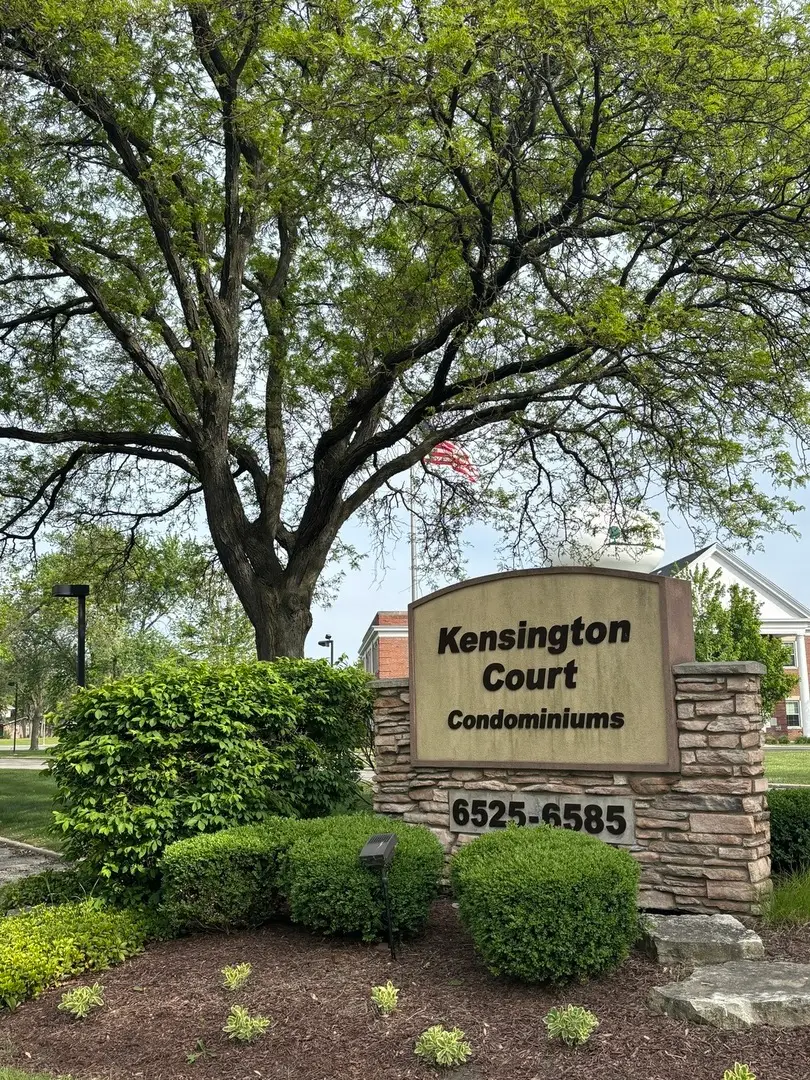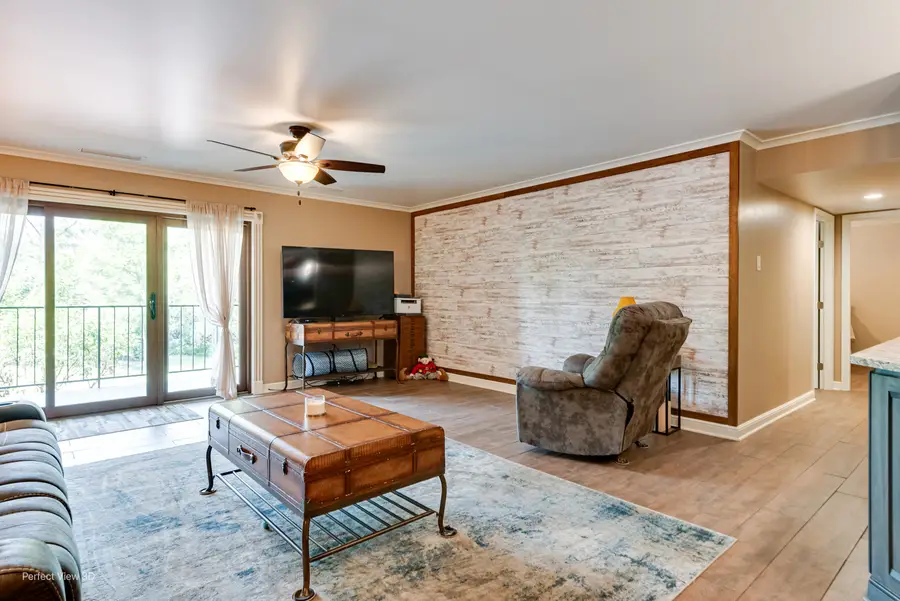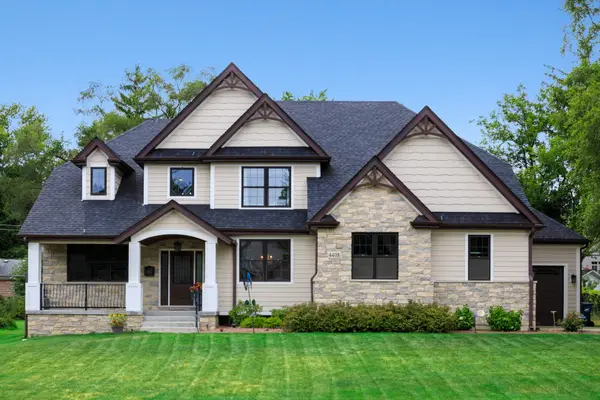6525 Main Street #204, Downers Grove, IL 60516
Local realty services provided by:ERA Naper Realty



6525 Main Street #204,Downers Grove, IL 60516
$299,900
- 2 Beds
- 2 Baths
- 1,131 sq. ft.
- Condominium
- Pending
Listed by:pamela bosco
Office:charles rutenberg realty of il
MLS#:12397515
Source:MLSNI
Price summary
- Price:$299,900
- Price per sq. ft.:$265.16
- Monthly HOA dues:$442
About this home
**IMMPRESSIVE & READY to MOVE IN.... **Updated 2 large bedrooms & 2 full bathrooms, 2nd Fl Unit, in Kensington Condominiums of Downers Grove. Modern Updates & Professional Upgrades Offer a Unique and Open Floor Plan Featuring an Inviting Space to Entertain or Simply Relax. Step Outside through Custom Wood Framed Sliding Glass Doors to Your Private Balcony, Surrounded by Mature Trees for a Peaceful Retreat. Professionally Designed & Recently Remolded the ***OPEN KITCHEN is a Showstopper. Boasts Artisan Quality ***CUSTOM CABINETRY with *Aspen Style Maple Cabinets, featuring *Solid Wood Dovetail Drawers, *Self Closing "Doors & Drawers", *Cutlery Dividers & *Built-in *Spice Cabinet, all by Tri-Star! *Under Cabinet Lighting Highlights your *Breakfast Bar & *Quartz Counters. A Dream Kitchen for any Home Chef, Entertaining Friends and Family *Designer Crown Molding & *Baseboards Throughout Every Room Adds that Touch of Class! Highlighted with Beautiful *Sleek Light Fixtures and *Recessed Lighting *Beautiful Ceramic Flooring Flows Consistently Throughout ** 2 Full Upgraded Bathrooms with *Custom Cabinets, Tuscan Style / Mitered Raised Panel & Exceptional Quality *Shower Glass Doors. **Open Living Area Boasts new Shiplap Accent Wall, Sliding Glass Door with Beautiful Unique Custom Wood Framing *New and Upgraded In Unit Laundry Rm *New Copper Lines thru Kitchen and Bathrooms, *Closet and Bifold Doors *Enjoy the Amenities in an Elegant & Secure Well Maintained Building *Elevator Building with Party Room, Bike Room & Pool all within Walking Distance of 50 acre McCollum Park w 1.2 mi. walking track, 18 hole mini golf, pickle ball,,, & too much to list. Close to Downtown Downers Grove with *Shopping *Dining *Entertainment *Commuter Trains and Near Expressways. *****Assigned Parking, *Guest Parking *Storage Closet included. **New & Newer Appliances and Mechanicals. Water is Included w HOA ****NOTE: UPDATED & UPGRADED PROPERTY IS IN EXCELLENT CONDITION & conveyed "as-is" This is a Truly Beautiful Unit with a Custom Designed Kitchen and Bathrooms, Ready to Call Home !
Contact an agent
Home facts
- Year built:1973
- Listing Id #:12397515
- Added:56 day(s) ago
- Updated:August 13, 2025 at 07:39 AM
Rooms and interior
- Bedrooms:2
- Total bathrooms:2
- Full bathrooms:2
- Living area:1,131 sq. ft.
Heating and cooling
- Cooling:Central Air
- Heating:Electric, Forced Air
Structure and exterior
- Year built:1973
- Building area:1,131 sq. ft.
Schools
- High school:South High School
- Middle school:O Neill Middle School
- Elementary school:El Sierra Elementary School
Utilities
- Water:Lake Michigan
- Sewer:Public Sewer
Finances and disclosures
- Price:$299,900
- Price per sq. ft.:$265.16
- Tax amount:$3,427 (2024)
New listings near 6525 Main Street #204
- Open Sat, 11:30am to 1pmNew
 $725,000Active5 beds 4 baths3,300 sq. ft.
$725,000Active5 beds 4 baths3,300 sq. ft.1906 Concord Drive, Downers Grove, IL 60516
MLS# 12438455Listed by: @PROPERTIES CHRISTIE'S INTERNATIONAL REAL ESTATE - New
 $569,900Active3 beds 2 baths1,430 sq. ft.
$569,900Active3 beds 2 baths1,430 sq. ft.1316 Hughes Avenue, Downers Grove, IL 60516
MLS# 12445646Listed by: @PROPERTIES CHRISTIE'S INTERNATIONAL REAL ESTATE - Open Sat, 11:30am to 1pmNew
 $1,490,000Active5 beds 4 baths3,468 sq. ft.
$1,490,000Active5 beds 4 baths3,468 sq. ft.4408 Stonewall Avenue, Downers Grove, IL 60515
MLS# 12380962Listed by: @PROPERTIES CHRISTIE'S INTERNATIONAL REAL ESTATE - New
 $575,000Active4 beds 3 baths3,150 sq. ft.
$575,000Active4 beds 3 baths3,150 sq. ft.4804 Cornell Avenue, Downers Grove, IL 60515
MLS# 12443849Listed by: @PROPERTIES CHRISTIE'S INTERNATIONAL REAL ESTATE - New
 $2,499,000Active5 beds 7 baths6,349 sq. ft.
$2,499,000Active5 beds 7 baths6,349 sq. ft.8511 Kearney Road, Downers Grove, IL 60516
MLS# 12419479Listed by: HANGAR HOMES REALTY, LLC - New
 $239,996Active2 beds 2 baths1,150 sq. ft.
$239,996Active2 beds 2 baths1,150 sq. ft.4250 Saratoga Avenue #L305, Downers Grove, IL 60515
MLS# 12443402Listed by: BERKSHIRE HATHAWAY HOMESERVICES CHICAGO - New
 $525,000Active3 beds 2 baths1,344 sq. ft.
$525,000Active3 beds 2 baths1,344 sq. ft.6901 Meadowcrest Drive, Downers Grove, IL 60516
MLS# 12418247Listed by: @PROPERTIES CHRISTIE'S INTERNATIONAL REAL ESTATE - Open Sat, 1 to 3pmNew
 $1,070,000Active5 beds 5 baths4,337 sq. ft.
$1,070,000Active5 beds 5 baths4,337 sq. ft.3806 Dillon Court, Downers Grove, IL 60515
MLS# 12437586Listed by: CHARLES RUTENBERG REALTY OF IL - New
 $1,549,000Active4 beds 4 baths3,013 sq. ft.
$1,549,000Active4 beds 4 baths3,013 sq. ft.3910 Sterling Road, Downers Grove, IL 60515
MLS# 12440880Listed by: DPG REAL ESTATE AGENCY - New
 $580,000Active4 beds 3 baths
$580,000Active4 beds 3 baths624 Prairie Avenue, Downers Grove, IL 60515
MLS# 12441626Listed by: REDFIN CORPORATION

