519 Oak Drive, East Dundee, IL 60118
Local realty services provided by:ERA Naper Realty
519 Oak Drive,East Dundee, IL 60118
$425,000
- 4 Beds
- 3 Baths
- 2,702 sq. ft.
- Single family
- Pending
Listed by: cynthia kennedy
Office: baird & warner
MLS#:12482920
Source:MLSNI
Price summary
- Price:$425,000
- Price per sq. ft.:$157.29
About this home
This stunning custom-built brick home in East Dundee is a gem in a great neighborhood close to many amenities. The spacious foyer leads to a separate living room and dining room with hardwood floors. The dining room is currently used as a bedroom. The eat-in kitchen features new countertops, Bamboo floors, and a double oven with lots of custom cabinets! The cozy family room has a gas fireplace with stone and built-ins and walks out to a screened porch with hot tub! There is a full bath on the main level and the sizable laundry room has tons of storage and organizational possibilities! The second floor has brand new carpet throughout! The master bedroom has a large sitting room/office which could be converted to a 5th bedroom and an updated bath with walk-in shower. Three more good sized bedrooms and a full bath complete the second floor! Create a great recreation space in the sizable finished basement that has a unique bar! The basement, as well as the oversized garage, have heated floors!! The backyard is a santuary with a large covered patio and well manicured lawn. There's a playhouse/shed and plenty of space for gardens all enclosed with a newer fence. All this close to the culinary district, parks, the Fox river and shopping. The Pathways program offers flexibility with high school choice! Don't miss it!
Contact an agent
Home facts
- Year built:1971
- Listing ID #:12482920
- Added:46 day(s) ago
- Updated:November 15, 2025 at 09:25 AM
Rooms and interior
- Bedrooms:4
- Total bathrooms:3
- Full bathrooms:3
- Living area:2,702 sq. ft.
Heating and cooling
- Cooling:Central Air
- Heating:Forced Air, Natural Gas, Sep Heating Systems - 2+, Steam
Structure and exterior
- Roof:Asphalt
- Year built:1971
- Building area:2,702 sq. ft.
- Lot area:0.26 Acres
Schools
- High school:Dundee-Crown High School
- Middle school:Carpentersville Middle School
- Elementary school:Parkview Elementary School
Utilities
- Water:Public
- Sewer:Public Sewer
Finances and disclosures
- Price:$425,000
- Price per sq. ft.:$157.29
- Tax amount:$8,728 (2024)
New listings near 519 Oak Drive
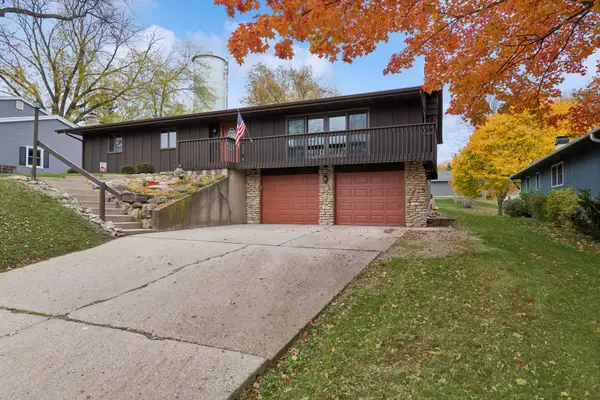 $400,000Pending3 beds 3 baths2,098 sq. ft.
$400,000Pending3 beds 3 baths2,098 sq. ft.4 Summit Street, East Dundee, IL 60118
MLS# 12510870Listed by: BAIRD & WARNER- New
 $399,400Active3 beds 3 baths2,221 sq. ft.
$399,400Active3 beds 3 baths2,221 sq. ft.201 Settlers Place, West Dundee, IL 60118
MLS# 12513562Listed by: HOMESMART CONNECT LLC 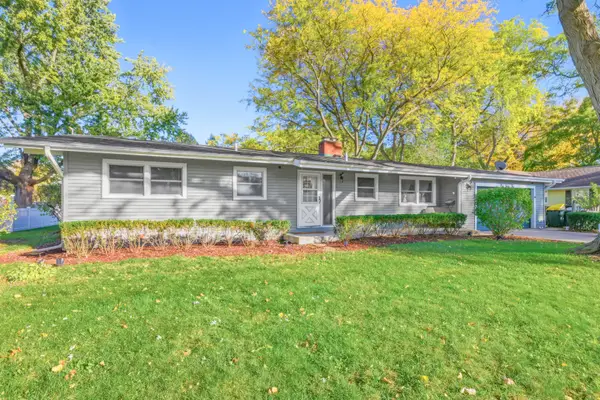 $375,000Pending3 beds 2 baths3,116 sq. ft.
$375,000Pending3 beds 2 baths3,116 sq. ft.152 Aberdeen Drive, East Dundee, IL 60118
MLS# 12506499Listed by: REAL 1 REALTY- New
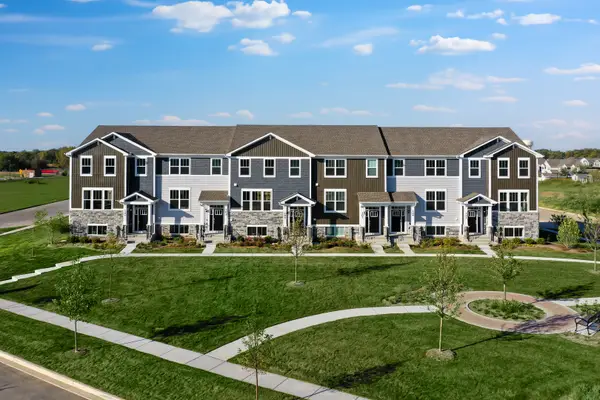 $339,499Active3 beds 3 baths1,764 sq. ft.
$339,499Active3 beds 3 baths1,764 sq. ft.203 Settlers Place, West Dundee, IL 60118
MLS# 12512404Listed by: HOMESMART CONNECT LLC 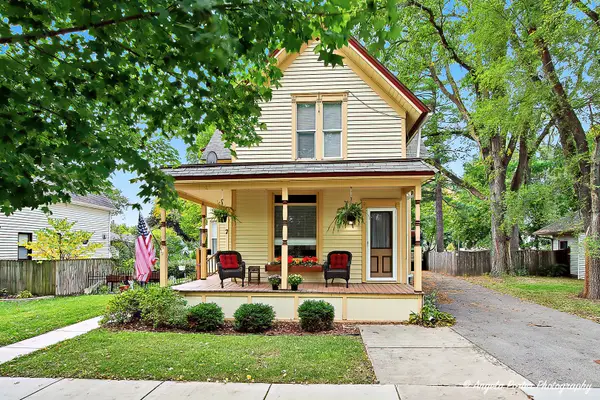 $314,900Pending4 beds 2 baths1,696 sq. ft.
$314,900Pending4 beds 2 baths1,696 sq. ft.7 King William Street, East Dundee, IL 60118
MLS# 12511372Listed by: BROKEROCITY INC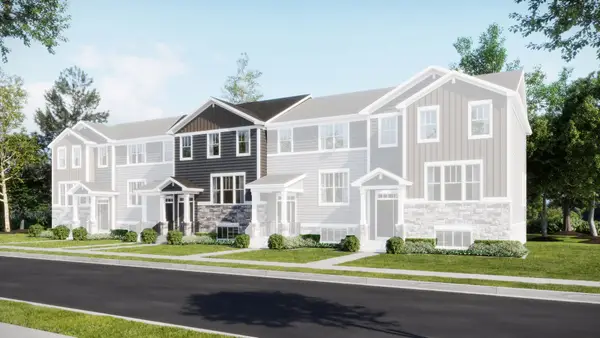 $389,499Active3 beds 3 baths2,221 sq. ft.
$389,499Active3 beds 3 baths2,221 sq. ft.205 Settlers Place, West Dundee, IL 60118
MLS# 12509795Listed by: HOMESMART CONNECT LLC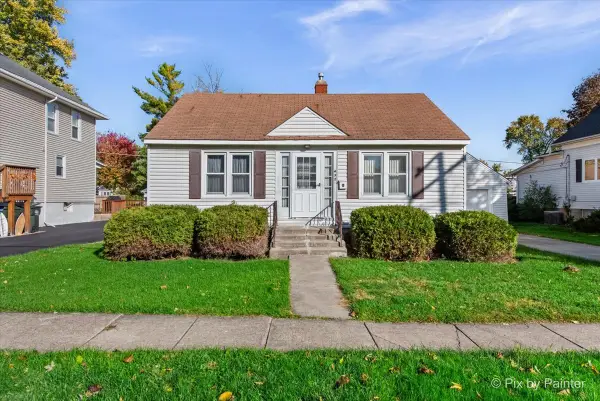 $200,000Pending3 beds 1 baths1,844 sq. ft.
$200,000Pending3 beds 1 baths1,844 sq. ft.432 Illinois Street, East Dundee, IL 60118
MLS# 12504215Listed by: KELLER WILLIAMS THRIVE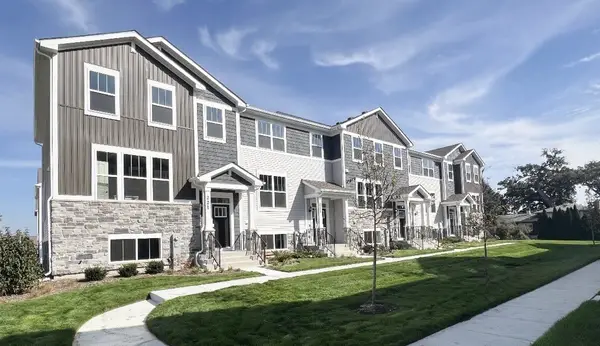 $395,000Pending3 beds 3 baths2,175 sq. ft.
$395,000Pending3 beds 3 baths2,175 sq. ft.239 Settlers Place, West Dundee, IL 60118
MLS# 12489070Listed by: HOMESMART CONNECT LLC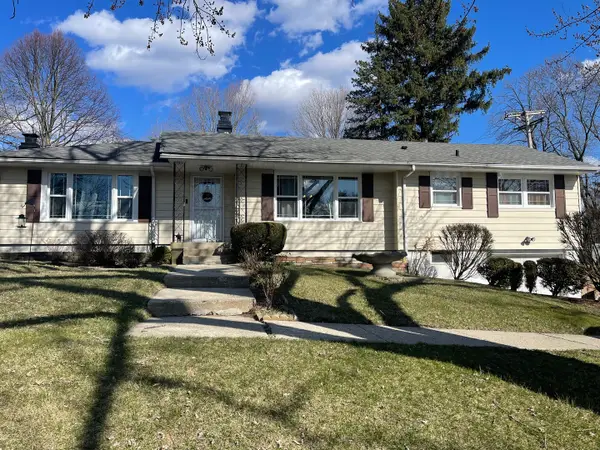 $324,900Active3 beds 2 baths1,300 sq. ft.
$324,900Active3 beds 2 baths1,300 sq. ft.152 King Avenue, East Dundee, IL 60118
MLS# 12488032Listed by: ONPATH REALTY $85,000Active0.77 Acres
$85,000Active0.77 AcresLot 6A Ravine Road, East Dundee, IL 60118
MLS# 12487322Listed by: COMPASS
