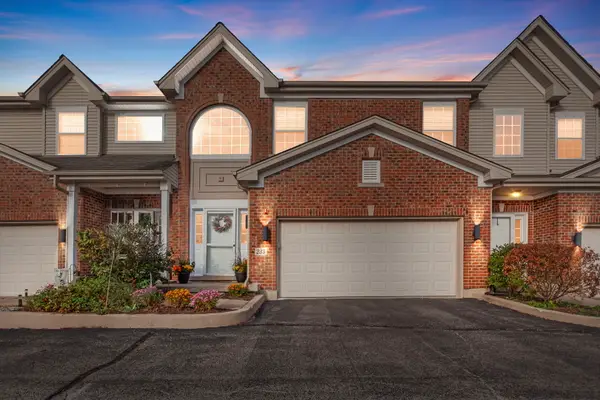1133 Sears Circle, Elburn, IL 60119
Local realty services provided by:ERA Naper Realty
Listed by:alex rullo
Office:re/max all pro - st charles
MLS#:12486176
Source:MLSNI
Price summary
- Price:$389,900
- Price per sq. ft.:$174.37
- Monthly HOA dues:$166
About this home
Picture perfect duplex ready for its next owner! The open concept floor plan makes everyday living effortless and entertaining a delight. Rich oak hardwood floors flow throughout the main level. The living room features a cozy corner fireplace with a custom shiplap surround, while the kitchen is a showstopper with 42" cabinets topped with crown molding, granite countertops, stainless steel appliances, breakfast bar, and eating area with a sliding glass door that opens to a beautiful paver patio. Upstairs, the versatile loft is perfect for a home office, playroom, or whatever your lifestyle calls for. The primary suite boasts a vaulted ceiling, a spacious walk-in closet, and a luxurious en-suite bath with dual sink vanity, soaking tub, and separate shower. Two secondary bedrooms share a full Jack & Jill bath, and the convenient 2nd floor laundry makes chores a breeze. The finished basement offers incredible extra living space with room to relax, host, or work out, plus a half bath for added convenience. A 2-car attached garage and a nice-sized yard complete the package. Enjoy outdoor living on the stunning paver patio while overlooking your private yard. Located in charming Elburn, you'll love the small-town feel with modern amenities and easy access to shopping, dining, hospital and METRA station that is only minutes away!
Contact an agent
Home facts
- Year built:2007
- Listing ID #:12486176
- Added:1 day(s) ago
- Updated:October 03, 2025 at 11:43 AM
Rooms and interior
- Bedrooms:3
- Total bathrooms:4
- Full bathrooms:2
- Half bathrooms:2
- Living area:2,236 sq. ft.
Heating and cooling
- Cooling:Central Air
- Heating:Forced Air, Natural Gas
Structure and exterior
- Roof:Asphalt
- Year built:2007
- Building area:2,236 sq. ft.
Utilities
- Water:Public
- Sewer:Public Sewer
Finances and disclosures
- Price:$389,900
- Price per sq. ft.:$174.37
- Tax amount:$8,386 (2024)
New listings near 1133 Sears Circle
- New
 $339,000Active3 beds 3 baths1,950 sq. ft.
$339,000Active3 beds 3 baths1,950 sq. ft.235 Walker Drive, Elburn, IL 60119
MLS# 12485308Listed by: COLDWELL BANKER REALTY - New
 $425,000Active6 beds 3 baths
$425,000Active6 beds 3 baths205 W Pierce Street, Elburn, IL 60119
MLS# 12479742Listed by: KELLER WILLIAMS INSPIRE - Open Sat, 11am to 1pmNew
 $600,000Active5 beds 4 baths2,911 sq. ft.
$600,000Active5 beds 4 baths2,911 sq. ft.43W714 Willow Creek Court, Elburn, IL 60119
MLS# 12480326Listed by: WHEATLAND REALTY  $330,000Pending4 beds 2 baths1,786 sq. ft.
$330,000Pending4 beds 2 baths1,786 sq. ft.231 E Shannon Street, Elburn, IL 60119
MLS# 12479281Listed by: COLDWELL BANKER REAL ESTATE GROUP $669,000Pending4 beds 4 baths3,200 sq. ft.
$669,000Pending4 beds 4 baths3,200 sq. ft.1382 Independence Avenue, Elburn, IL 60119
MLS# 12401106Listed by: BAIRD & WARNER FOX VALLEY - GENEVA $575,000Pending3 beds 3 baths2,300 sq. ft.
$575,000Pending3 beds 3 baths2,300 sq. ft.1311 Spalding Avenue, Elburn, IL 60119
MLS# 12475658Listed by: KELLER WILLIAMS SUCCESS REALTY $750,000Active3 beds 3 baths1,900 sq. ft.
$750,000Active3 beds 3 baths1,900 sq. ft.0N119 Dauberman Road, Elburn, IL 60119
MLS# 12473283Listed by: LEGACY PROPERTIES $299,000Pending4 beds 2 baths1,845 sq. ft.
$299,000Pending4 beds 2 baths1,845 sq. ft.2S234 Harter Road, Elburn, IL 60119
MLS# 12476948Listed by: COLDWELL BANKER REALTY $649,900Active5 beds 4 baths2,379 sq. ft.
$649,900Active5 beds 4 baths2,379 sq. ft.1430 Souders Avenue, Elburn, IL 60119
MLS# 12475806Listed by: KELLER WILLIAMS INSPIRE
