1640 Spring Valley Drive, Elburn, IL 60119
Local realty services provided by:Results Realty ERA Powered
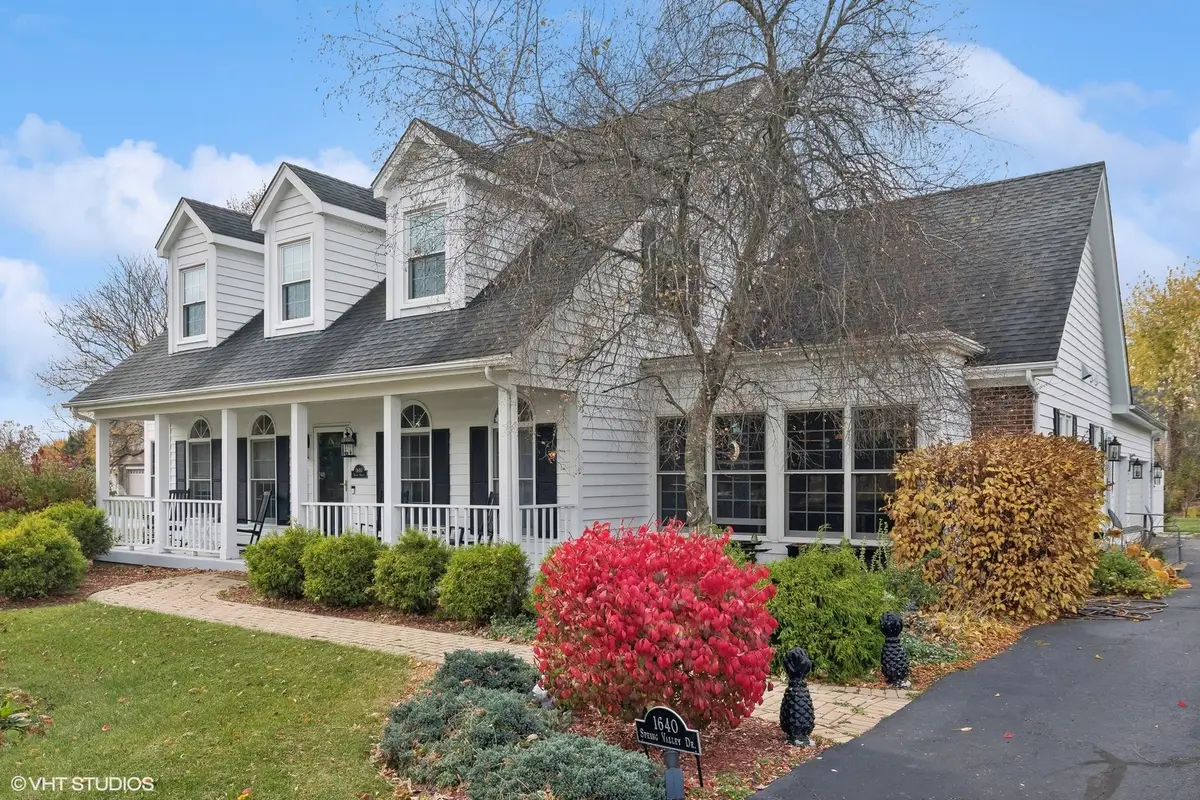

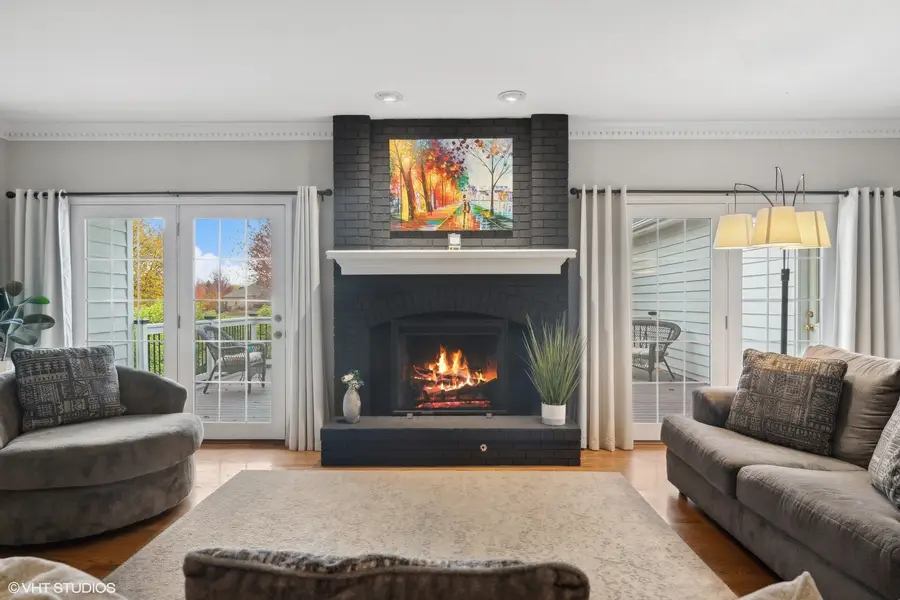
1640 Spring Valley Drive,Elburn, IL 60119
$699,000
- 6 Beds
- 5 Baths
- 3,163 sq. ft.
- Single family
- Pending
Listed by:tatiana agee
Office:coldwell banker realty
MLS#:12200594
Source:MLSNI
Price summary
- Price:$699,000
- Price per sq. ft.:$220.99
- Monthly HOA dues:$16.67
About this home
Discover timeless elegance in this "hidden gem" within the coveted Hughes Creek golf course community. Overflowing with charm, this home showcases luxurious details like coffered ceilings, wainscoting, and custom cabinetry. The chef's kitchen, opulent bathrooms, and a custom wet bar in the sprawling finished basement-which extends just over 2,200 sq. ft.-are just the beginning. The master bathroom features heated floors for added comfort and sophistication. With six bedrooms, 4.5 baths, and a three-car garage on over an acre, this home offers space and style. Tranquil golf course views grace the property, creating a serene, private ambiance. The family room, complete with a brick fireplace, is paired with dual patio doors leading to an outdoor sanctuary featuring a large deck and expansive lawn. The lower level impresses with a recreation area, two bedrooms, a full bath, and ample storage. Conveniently located near the Metra and essential amenities, this home is where luxury meets lifestyle. Rehabbed 2016! Kitchen/Bath/Roof & Mechanicals (2016), Windows (2016/2020), Carpet (2020), Paint (2024), Radon Mitigation System (2020). MOTIVATED SELLER!! Brokers Welcome!! Don't miss your chance to own this exceptional retreat-schedule your private tour today!
Contact an agent
Home facts
- Year built:1998
- Listing Id #:12200594
- Added:288 day(s) ago
- Updated:August 13, 2025 at 07:39 AM
Rooms and interior
- Bedrooms:6
- Total bathrooms:5
- Full bathrooms:4
- Half bathrooms:1
- Living area:3,163 sq. ft.
Heating and cooling
- Cooling:Central Air
- Heating:Forced Air, Natural Gas
Structure and exterior
- Year built:1998
- Building area:3,163 sq. ft.
- Lot area:1.07 Acres
Finances and disclosures
- Price:$699,000
- Price per sq. ft.:$220.99
- Tax amount:$15,869 (2023)
New listings near 1640 Spring Valley Drive
- New
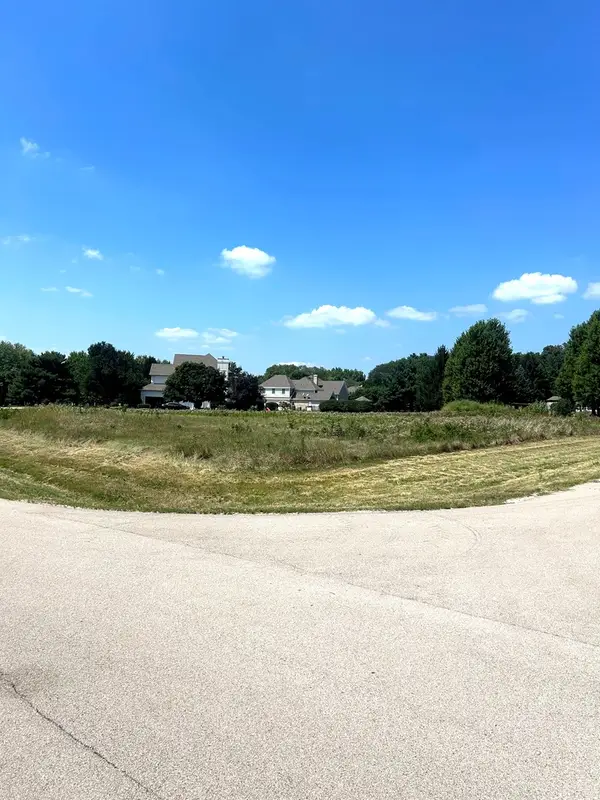 $60,000Active1.05 Acres
$60,000Active1.05 AcresWillow Creek Lot 60 Willow Creek Drive, Elburn, IL 60119
MLS# 12446427Listed by: BAIRD & WARNER - Open Sun, 11am to 1pmNew
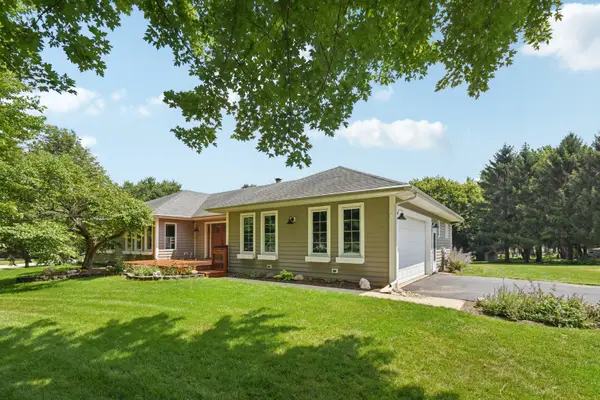 $499,900Active3 beds 3 baths2,001 sq. ft.
$499,900Active3 beds 3 baths2,001 sq. ft.4N315 Whirlaway Drive, Elburn, IL 60119
MLS# 12402343Listed by: EXP REALTY - ST. CHARLES - Open Sat, 11am to 1pmNew
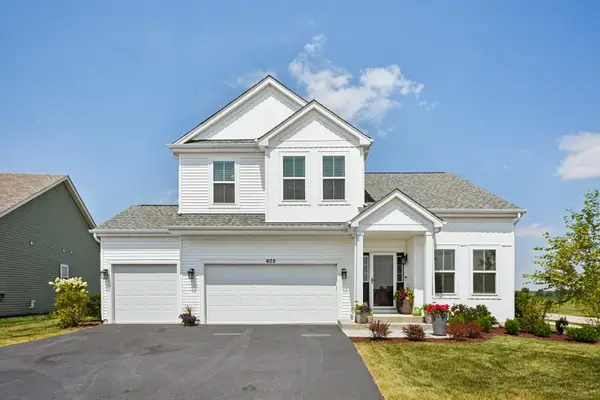 $534,900Active4 beds 3 baths2,019 sq. ft.
$534,900Active4 beds 3 baths2,019 sq. ft.602 Maplewood Circle, Elburn, IL 60119
MLS# 12446449Listed by: REDFIN CORPORATION - New
 $485,000Active4 beds 2 baths1,616 sq. ft.
$485,000Active4 beds 2 baths1,616 sq. ft.42W612 Keslinger Road, Elburn, IL 60119
MLS# 12444771Listed by: COLDWELL BANKER REAL ESTATE GROUP - New
 $789,900Active5 beds 4 baths3,366 sq. ft.
$789,900Active5 beds 4 baths3,366 sq. ft.41W075 Mulhern Drive, Elburn, IL 60119
MLS# 12445235Listed by: KELLER WILLIAMS INSPIRE - GENEVA - New
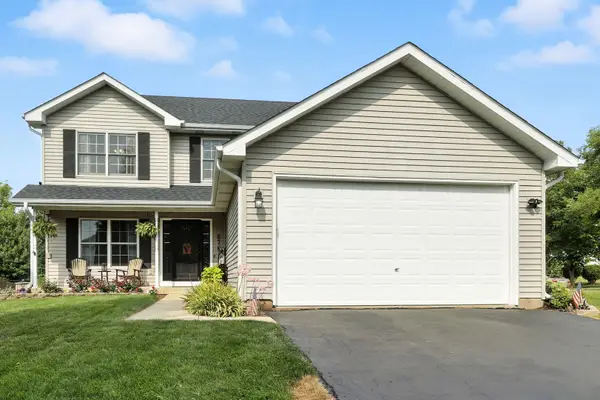 $422,000Active4 beds 4 baths2,093 sq. ft.
$422,000Active4 beds 4 baths2,093 sq. ft.876 Shepherd Lane, Elburn, IL 60119
MLS# 12442262Listed by: COLDWELL BANKER REALTY - New
 $499,000Active4 beds 4 baths2,696 sq. ft.
$499,000Active4 beds 4 baths2,696 sq. ft.1S040 Donny Hill Road, Elburn, IL 60119
MLS# 12444076Listed by: REALSTAR REALTY, INC  $316,000Pending4 beds 2 baths1,845 sq. ft.
$316,000Pending4 beds 2 baths1,845 sq. ft.2S234 Harter Road, Elburn, IL 60119
MLS# 12442308Listed by: COLDWELL BANKER REALTY- New
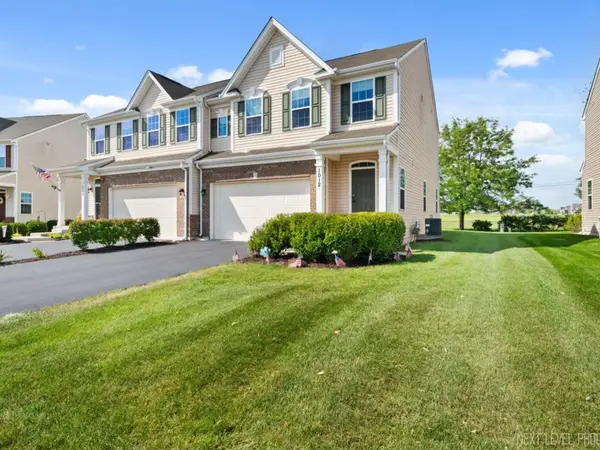 $399,900Active3 beds 3 baths1,900 sq. ft.
$399,900Active3 beds 3 baths1,900 sq. ft.1012 Sears Circle, Elburn, IL 60119
MLS# 12438662Listed by: JENIC ENTERPRISES, INC 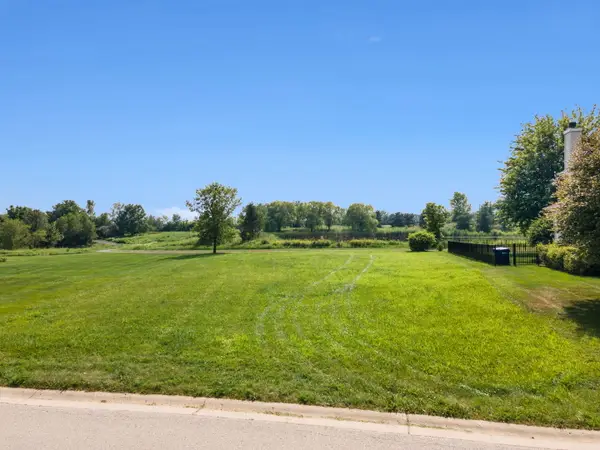 $100,000Pending0.24 Acres
$100,000Pending0.24 AcresLot 1086 Independence Avenue, Elburn, IL 60119
MLS# 12439465Listed by: ONE SOURCE REALTY

