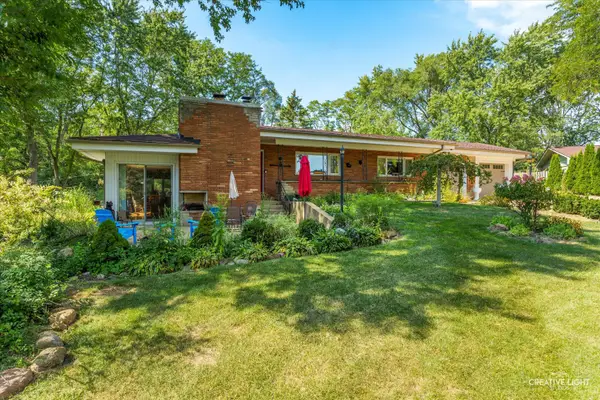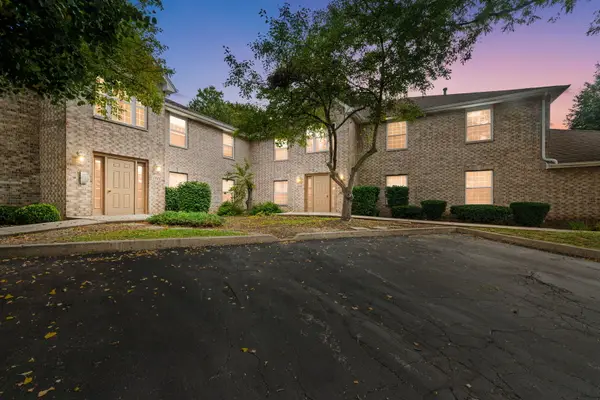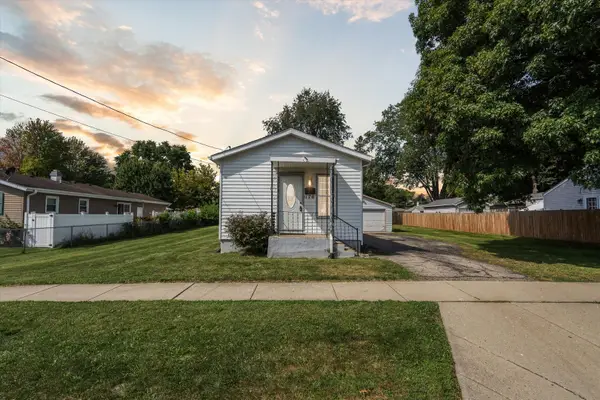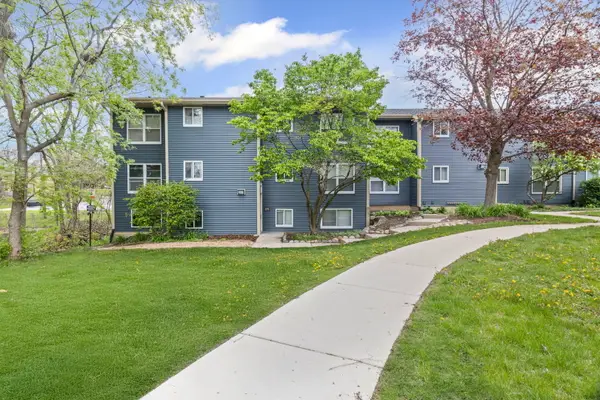10N085 Trails End, Elgin, IL 60124
Local realty services provided by:ERA Naper Realty
10N085 Trails End,Elgin, IL 60124
$469,900
- 4 Beds
- 4 Baths
- 2,710 sq. ft.
- Single family
- Active
Listed by:jane belongea
Office:fathom realty il llc.
MLS#:12458713
Source:MLSNI
Price summary
- Price:$469,900
- Price per sq. ft.:$173.39
About this home
Nestled in a quiet, well-established neighborhood this spacious CUSTOM BUILT home offers the perfect blend of comfort, style, & privacy. Situated on an acre corner lot, this property provides a peaceful retreat ideal for outdoor living & entertaining with a variety of mature trees, including apple trees! Offering over 4000 sq. ft. of combined sunny & cheerful living space with hardwoods, solid 6 panel doors, optional 1st floor bedroom/office & 1st floor full bath. Oversized 2 story foyer with granite flooring ushers in generous amounts of light. At the heart of the home, a large kitchen provides breakfast bar, dining area & family room with fireplace. Provides access to back yard, which is ready for large deck &/or patio for entertaining, relaxing and enjoying the rustic view of neighbor's barn & silos. Primary en suite features vaulted ceiling, skylights, large walk in closet & bath w/dual sinks and separate tub/shower. Varying features of the three generous size bedrooms include skylight, walk in closets, & pull down staircase. Full, partially finished basement provides full bath, flex room, laundry area & space for storage or finishing touches. Whole House Fan, Radon System, Central Vac & Laundry Chute add nice touches. Cedar exterior & several interior rooms recently painted. CENTRAL 301 SCHOOL DISTRICT. Located close to shopping & park. It's so good to be HOME...
Contact an agent
Home facts
- Year built:1995
- Listing ID #:12458713
- Added:4 day(s) ago
- Updated:September 16, 2025 at 01:28 PM
Rooms and interior
- Bedrooms:4
- Total bathrooms:4
- Full bathrooms:4
- Living area:2,710 sq. ft.
Heating and cooling
- Cooling:Central Air
- Heating:Forced Air, Natural Gas
Structure and exterior
- Year built:1995
- Building area:2,710 sq. ft.
Schools
- High school:Central School Program
- Middle school:Central School Program
- Elementary school:Prairieview Elementary School
Finances and disclosures
- Price:$469,900
- Price per sq. ft.:$173.39
- Tax amount:$11,424 (2024)
New listings near 10N085 Trails End
- New
 $489,900Active3 beds 2 baths1,671 sq. ft.
$489,900Active3 beds 2 baths1,671 sq. ft.1002 Bruce Drive, Elgin, IL 60120
MLS# 12468622Listed by: RE/MAX HORIZON - New
 $224,900Active2 beds 2 baths1,153 sq. ft.
$224,900Active2 beds 2 baths1,153 sq. ft.1940 Matthew Court #D, Elgin, IL 60123
MLS# 12464077Listed by: COLDWELL BANKER REALTY - New
 $250,000Active2 beds 1 baths819 sq. ft.
$250,000Active2 beds 1 baths819 sq. ft.170 S Clifton Avenue, Elgin, IL 60123
MLS# 12471963Listed by: KELLER WILLIAMS REALTY SIGNATURE  $439,400Pending3 beds 2 baths2,500 sq. ft.
$439,400Pending3 beds 2 baths2,500 sq. ft.1031 Broadmoor Drive, Elgin, IL 60124
MLS# 12469842Listed by: RE/MAX ALL PRO - ST CHARLES- New
 $325,000Active3 beds 2 baths1,142 sq. ft.
$325,000Active3 beds 2 baths1,142 sq. ft.311 Summit Street, Elgin, IL 60120
MLS# 12471146Listed by: REALTY OF AMERICA, LLC  $199,900Pending3 beds 3 baths1,500 sq. ft.
$199,900Pending3 beds 3 baths1,500 sq. ft.527 N Lyle Avenue, Elgin, IL 60123
MLS# 12470732Listed by: ROTHMAN REAL ESTATE- Open Sat, 11am to 1pmNew
 Listed by ERA$180,000Active2 beds 1 baths864 sq. ft.
Listed by ERA$180,000Active2 beds 1 baths864 sq. ft.764 Terrace Court, Elgin, IL 60120
MLS# 12469044Listed by: RESULTS REALTY ERA POWERED - New
 $289,900Active3 beds 1 baths1,399 sq. ft.
$289,900Active3 beds 1 baths1,399 sq. ft.431 N Crystal Street, Elgin, IL 60123
MLS# 12460121Listed by: SOLID REALTY SERVICES, INC. - New
 $499,900Active4 beds 3 baths2,740 sq. ft.
$499,900Active4 beds 3 baths2,740 sq. ft.2022 Torino Drive, Elgin, IL 60123
MLS# 12468959Listed by: REALTY PROFESSIONALS INC - New
 $385,000Active3 beds 3 baths2,924 sq. ft.
$385,000Active3 beds 3 baths2,924 sq. ft.343 Tracy Lane, Elgin, IL 60124
MLS# 12316977Listed by: HOMESMART CONNECT LLC
