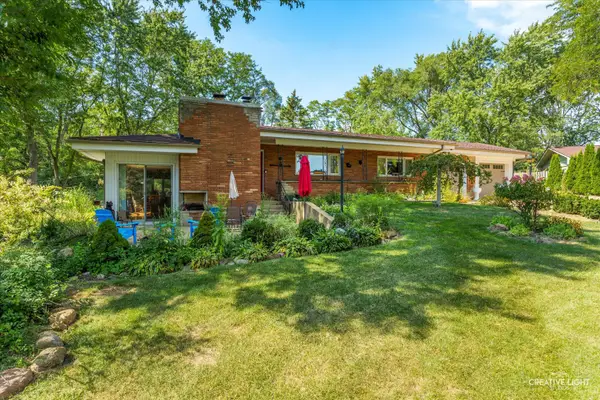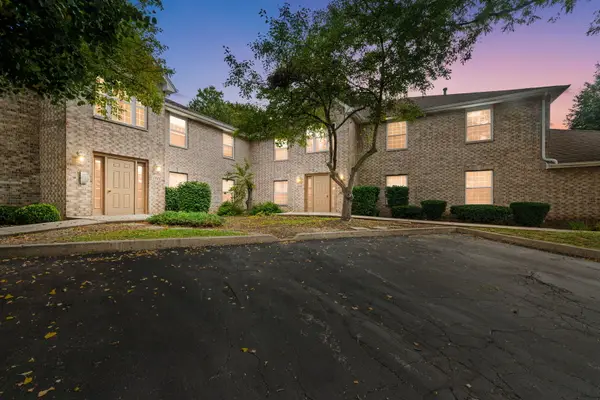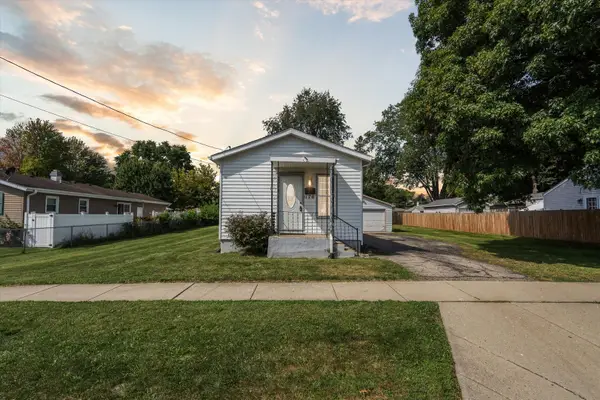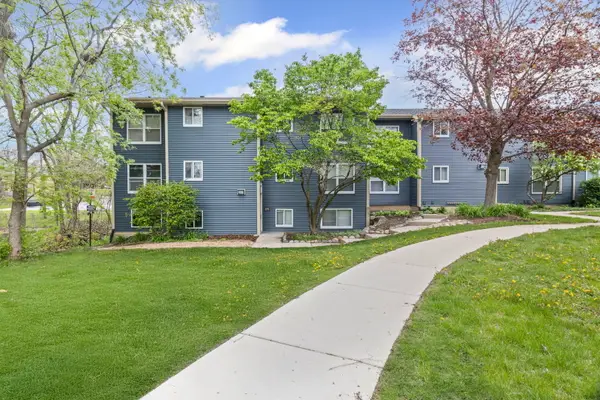10N836 Lakeside Court, Elgin, IL 60124
Local realty services provided by:ERA Naper Realty
10N836 Lakeside Court,Elgin, IL 60124
$749,999
- 7 Beds
- 4 Baths
- 3,300 sq. ft.
- Single family
- Active
Listed by:rafael villagomez
Office:epic real estate group
MLS#:12470240
Source:MLSNI
Price summary
- Price:$749,999
- Price per sq. ft.:$227.27
About this home
Nestled under towering, mature trees, this sprawling custom ranch is a dream for those seeking space, comfort, and versatility. Designed for multi-generational living on one level, the main floor offers breathtaking views from every window and includes a welcoming foyer, office, dining room, family room, a luxurious master suite, and a second full bath. The private in-law apartment on the main level features its own kitchen, living/dining area, two bedrooms, and a full bath-perfect for extended family or guests. The finished lower level expands the lifestyle options with a spacious recreation room, game area, full bath, and two additional bedrooms/flex rooms. Outside, you'll find a true retreat: 3-car attached garage plus a 4-car detached garage, tranquil pond with half water rights ( see pic) pool with expansive deck. Recent updates add even more value: a new roof (2023), new carpet, and a new backup generator for peace of mind. The location offers the best of both worlds just minutes to Randall Road shopping, dining, Metra, and I-90, yet it feels worlds away. Only 35 minutes to O'Hare and under an hour to downtown Chicago. Plus, highly rated 301 Schools. This home is a rare opportunity to own a flexible property that can also be converted back to single living space if desired. Seller is a license IL broker.
Contact an agent
Home facts
- Year built:1996
- Listing ID #:12470240
- Added:4 day(s) ago
- Updated:September 16, 2025 at 07:28 PM
Rooms and interior
- Bedrooms:7
- Total bathrooms:4
- Full bathrooms:4
- Living area:3,300 sq. ft.
Heating and cooling
- Cooling:Central Air
- Heating:Electric, Natural Gas
Structure and exterior
- Roof:Asphalt
- Year built:1996
- Building area:3,300 sq. ft.
- Lot area:2.36 Acres
Schools
- High school:Central High School
- Middle school:Central Middle School
- Elementary school:Howard B Thomas Grade School
Finances and disclosures
- Price:$749,999
- Price per sq. ft.:$227.27
- Tax amount:$15,710 (2024)
New listings near 10N836 Lakeside Court
- New
 $489,900Active3 beds 2 baths1,671 sq. ft.
$489,900Active3 beds 2 baths1,671 sq. ft.1002 Bruce Drive, Elgin, IL 60120
MLS# 12468622Listed by: RE/MAX HORIZON - New
 $224,900Active2 beds 2 baths1,153 sq. ft.
$224,900Active2 beds 2 baths1,153 sq. ft.1940 Matthew Court #D, Elgin, IL 60123
MLS# 12464077Listed by: COLDWELL BANKER REALTY - New
 $250,000Active2 beds 1 baths819 sq. ft.
$250,000Active2 beds 1 baths819 sq. ft.170 S Clifton Avenue, Elgin, IL 60123
MLS# 12471963Listed by: KELLER WILLIAMS REALTY SIGNATURE  $439,400Pending3 beds 2 baths2,500 sq. ft.
$439,400Pending3 beds 2 baths2,500 sq. ft.1031 Broadmoor Drive, Elgin, IL 60124
MLS# 12469842Listed by: RE/MAX ALL PRO - ST CHARLES- New
 $325,000Active3 beds 2 baths1,142 sq. ft.
$325,000Active3 beds 2 baths1,142 sq. ft.311 Summit Street, Elgin, IL 60120
MLS# 12471146Listed by: REALTY OF AMERICA, LLC  $199,900Pending3 beds 3 baths1,500 sq. ft.
$199,900Pending3 beds 3 baths1,500 sq. ft.527 N Lyle Avenue, Elgin, IL 60123
MLS# 12470732Listed by: ROTHMAN REAL ESTATE- Open Sat, 11am to 1pmNew
 Listed by ERA$180,000Active2 beds 1 baths864 sq. ft.
Listed by ERA$180,000Active2 beds 1 baths864 sq. ft.764 Terrace Court, Elgin, IL 60120
MLS# 12469044Listed by: RESULTS REALTY ERA POWERED - New
 $289,900Active3 beds 1 baths1,399 sq. ft.
$289,900Active3 beds 1 baths1,399 sq. ft.431 N Crystal Street, Elgin, IL 60123
MLS# 12460121Listed by: SOLID REALTY SERVICES, INC. - New
 $499,900Active4 beds 3 baths2,740 sq. ft.
$499,900Active4 beds 3 baths2,740 sq. ft.2022 Torino Drive, Elgin, IL 60123
MLS# 12468959Listed by: REALTY PROFESSIONALS INC - New
 $385,000Active3 beds 3 baths2,924 sq. ft.
$385,000Active3 beds 3 baths2,924 sq. ft.343 Tracy Lane, Elgin, IL 60124
MLS# 12316977Listed by: HOMESMART CONNECT LLC
