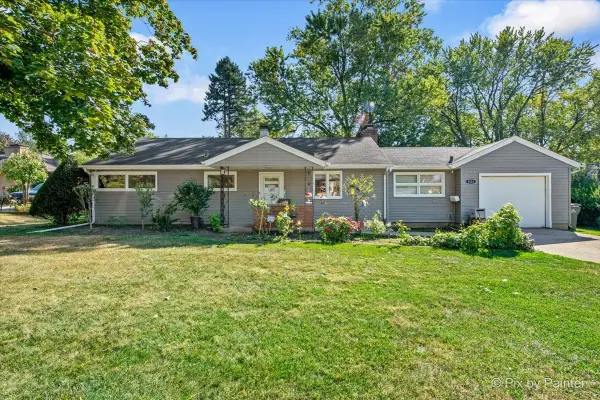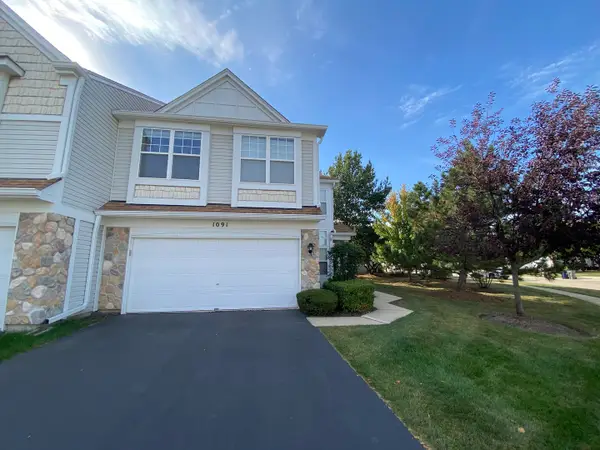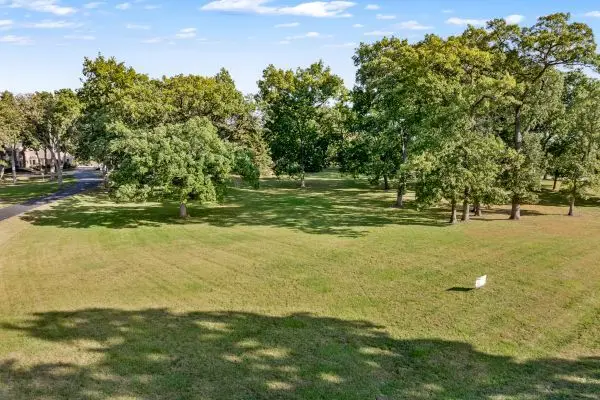1113 Deep Woods Drive, Elgin, IL 60120
Local realty services provided by:Results Realty ERA Powered
Listed by:kim suhanek
Office:@properties christie's international real estate
MLS#:12425198
Source:MLSNI
Sorry, we are unable to map this address
Price summary
- Price:$435,000
- Monthly HOA dues:$20.83
About this home
This lovely Cobbler's Crossing Fox Ridge model is one you don't want to miss folks! Comes with over 2,383 sf of living space. There are many updates throughout this home, including the kitchen and baths. 4 bedrooms, 2.1 baths and an oversized 2 car garage with a DRY basement that you can design and finish to expand your living space in this lovely home. Main floor office/ library with built in book shelves and the only model with the 2nd floor loft area, perfect as a second office space, playroom, or den. Fenced in backyard and patio for your enjoyment. Original owners. So much new! Kitchen updated (2022), Furnace, a/c, humidifier (new 2017), new front door (2024), new back door (2024), new roof (2014), new siding, down spouts and gutters (2014), bathroom updated (2022), new refrigerator (2025), new washer & dryer (2024), new carpet in LR & DR (May 2025), updated electric switches and thermostat (2025), new hot water heater (2017), new dishwasher (2022), new garbage disposal (2022), new microwave and stove (2022). Seal coated driveway (2025) Superb location - close to highways, shopping, schools and more. This is a Pet Free and Smoke Free Home! You'll want to be the 1st to see this gem!
Contact an agent
Home facts
- Year built:1993
- Listing ID #:12425198
- Added:49 day(s) ago
- Updated:October 03, 2025 at 07:36 PM
Rooms and interior
- Bedrooms:4
- Total bathrooms:3
- Full bathrooms:2
- Half bathrooms:1
Heating and cooling
- Cooling:Central Air
- Heating:Forced Air, Natural Gas
Structure and exterior
- Roof:Asphalt
- Year built:1993
Schools
- High school:Elgin High School
- Middle school:Larsen Middle School
- Elementary school:Lincoln Elementary School
Utilities
- Water:Public
- Sewer:Public Sewer
Finances and disclosures
- Price:$435,000
- Tax amount:$7,681 (2023)
New listings near 1113 Deep Woods Drive
- New
 $365,000Active3 beds 3 baths1,835 sq. ft.
$365,000Active3 beds 3 baths1,835 sq. ft.1227 Asbury Court, Elgin, IL 60120
MLS# 12485725Listed by: COLDWELL BANKER REALTY - New
 $425,000Active4 beds 3 baths
$425,000Active4 beds 3 baths330 W Highland Avenue, Elgin, IL 60123
MLS# 12485834Listed by: INSPIRE REALTY GROUP LLC - New
 $394,900Active3 beds 4 baths2,080 sq. ft.
$394,900Active3 beds 4 baths2,080 sq. ft.519 Shagbark Drive, Elgin, IL 60123
MLS# 12486243Listed by: RE/MAX HORIZON - New
 $975,000Active4 beds 3 baths2,523 sq. ft.
$975,000Active4 beds 3 baths2,523 sq. ft.14N515 Highland Avenue, Elgin, IL 60124
MLS# 12487216Listed by: CENTURY 21 NEW HERITAGE - HAMPSHIRE - Open Sun, 1 to 3pmNew
 $450,000Active5 beds 4 baths2,196 sq. ft.
$450,000Active5 beds 4 baths2,196 sq. ft.1223 Ridgeway Drive, Elgin, IL 60123
MLS# 12486913Listed by: GREAT WESTERN PROPERTIES - New
 $319,900Active3 beds 1 baths1,184 sq. ft.
$319,900Active3 beds 1 baths1,184 sq. ft.1103 Lawrence Avenue, Elgin, IL 60123
MLS# 12486560Listed by: ZAMUDIO REALTY GROUP - Open Sun, 12 to 2pmNew
 $439,000Active3 beds 2 baths1,860 sq. ft.
$439,000Active3 beds 2 baths1,860 sq. ft.1121 Forest Drive, Elgin, IL 60123
MLS# 12485336Listed by: COMPASS - New
 $299,999Active2 beds 3 baths1,600 sq. ft.
$299,999Active2 beds 3 baths1,600 sq. ft.1091 Delta Drive, Elgin, IL 60123
MLS# 12457085Listed by: THE HOMECOURT REAL ESTATE - New
 $140,000Active1.11 Acres
$140,000Active1.11 AcresLot 8 Russinwood Court, Elgin, IL 60124
MLS# 12486137Listed by: CENTURY 21 NEW HERITAGE - HAMPSHIRE - New
 $140,000Active1.08 Acres
$140,000Active1.08 AcresLot 10 Russinwood Court, Elgin, IL 60124
MLS# 12486324Listed by: CENTURY 21 NEW HERITAGE - HAMPSHIRE
