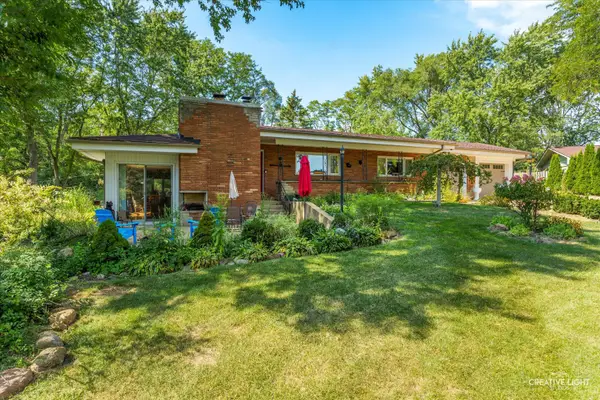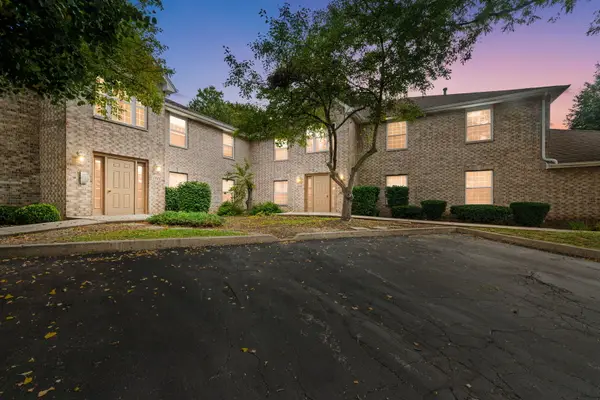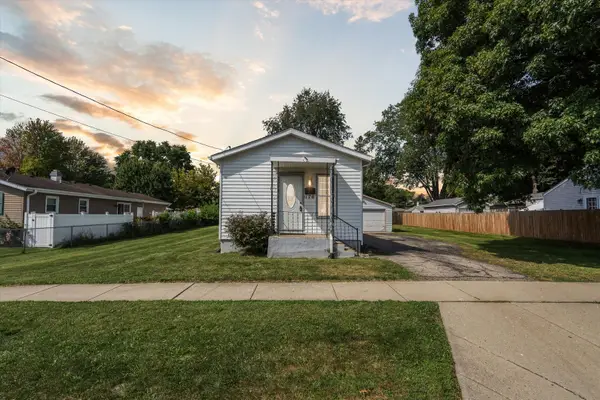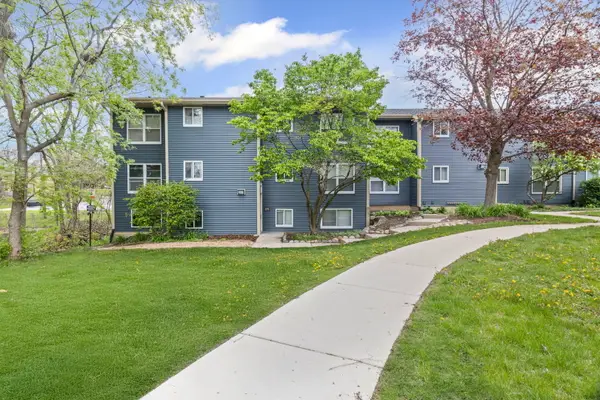121 Neutrenton Avenue, Elgin, IL 60120
Local realty services provided by:Results Realty ERA Powered
121 Neutrenton Avenue,Elgin, IL 60120
$315,000
- 3 Beds
- 3 Baths
- 1,576 sq. ft.
- Townhouse
- Active
Listed by:lauren green
Office:baird & warner
MLS#:12463329
Source:MLSNI
Price summary
- Price:$315,000
- Price per sq. ft.:$199.87
- Monthly HOA dues:$265
About this home
Welcome to Neutrenton Place, a quaint and inviting community where this 3 bedroom, 2.5 bathroom townhome has just been refreshed and is ready for its new owners. Updates within the past month include fresh paint throughout, new carpet, refinished hardwood floors, new window screens, updated bathroom flooring, and a newly stained deck. Major components are also in excellent condition with a new furnace (September 2025), hot water heater (2025), A/C (2020), and brand-new roof and siding (August 2025). Step inside to find an open-concept layout with a kitchen featuring 42" cabinets, stainless steel appliances, a breakfast bar, and plenty of counter space. The combined living and dining area flows seamlessly to a private deck-perfect for relaxing or entertaining. Upstairs, the primary bedroom offers a walk-in closet and private ensuite bath. Two generously sized bedrooms share a refreshed hall bath, while side-by-side laundry on the main level adds convenience. The finished basement has been plumbed for a bathroom and provides incredible versatility with a rec room, dry bar, workout space (or home office), and dedicated storage. With no rental restrictions, this home is an excellent opportunity for both homeowners and investors. Move-in ready with modern updates-this townhome truly has it all!
Contact an agent
Home facts
- Year built:2004
- Listing ID #:12463329
- Added:5 day(s) ago
- Updated:September 16, 2025 at 01:28 PM
Rooms and interior
- Bedrooms:3
- Total bathrooms:3
- Full bathrooms:2
- Half bathrooms:1
- Living area:1,576 sq. ft.
Heating and cooling
- Cooling:Central Air
- Heating:Forced Air, Natural Gas
Structure and exterior
- Roof:Asphalt
- Year built:2004
- Building area:1,576 sq. ft.
Schools
- High school:Elgin High School
- Middle school:Larsen Middle School
- Elementary school:Timber Trails Elementary School
Utilities
- Water:Public
- Sewer:Public Sewer
Finances and disclosures
- Price:$315,000
- Price per sq. ft.:$199.87
- Tax amount:$5,522 (2023)
New listings near 121 Neutrenton Avenue
- New
 $489,900Active3 beds 2 baths1,671 sq. ft.
$489,900Active3 beds 2 baths1,671 sq. ft.1002 Bruce Drive, Elgin, IL 60120
MLS# 12468622Listed by: RE/MAX HORIZON - New
 $224,900Active2 beds 2 baths1,153 sq. ft.
$224,900Active2 beds 2 baths1,153 sq. ft.1940 Matthew Court #D, Elgin, IL 60123
MLS# 12464077Listed by: COLDWELL BANKER REALTY - New
 $250,000Active2 beds 1 baths819 sq. ft.
$250,000Active2 beds 1 baths819 sq. ft.170 S Clifton Avenue, Elgin, IL 60123
MLS# 12471963Listed by: KELLER WILLIAMS REALTY SIGNATURE  $439,400Pending3 beds 2 baths2,500 sq. ft.
$439,400Pending3 beds 2 baths2,500 sq. ft.1031 Broadmoor Drive, Elgin, IL 60124
MLS# 12469842Listed by: RE/MAX ALL PRO - ST CHARLES- New
 $325,000Active3 beds 2 baths1,142 sq. ft.
$325,000Active3 beds 2 baths1,142 sq. ft.311 Summit Street, Elgin, IL 60120
MLS# 12471146Listed by: REALTY OF AMERICA, LLC  $199,900Pending3 beds 3 baths1,500 sq. ft.
$199,900Pending3 beds 3 baths1,500 sq. ft.527 N Lyle Avenue, Elgin, IL 60123
MLS# 12470732Listed by: ROTHMAN REAL ESTATE- Open Sat, 11am to 1pmNew
 Listed by ERA$180,000Active2 beds 1 baths864 sq. ft.
Listed by ERA$180,000Active2 beds 1 baths864 sq. ft.764 Terrace Court, Elgin, IL 60120
MLS# 12469044Listed by: RESULTS REALTY ERA POWERED - New
 $289,900Active3 beds 1 baths1,399 sq. ft.
$289,900Active3 beds 1 baths1,399 sq. ft.431 N Crystal Street, Elgin, IL 60123
MLS# 12460121Listed by: SOLID REALTY SERVICES, INC. - New
 $499,900Active4 beds 3 baths2,740 sq. ft.
$499,900Active4 beds 3 baths2,740 sq. ft.2022 Torino Drive, Elgin, IL 60123
MLS# 12468959Listed by: REALTY PROFESSIONALS INC - New
 $385,000Active3 beds 3 baths2,924 sq. ft.
$385,000Active3 beds 3 baths2,924 sq. ft.343 Tracy Lane, Elgin, IL 60124
MLS# 12316977Listed by: HOMESMART CONNECT LLC
